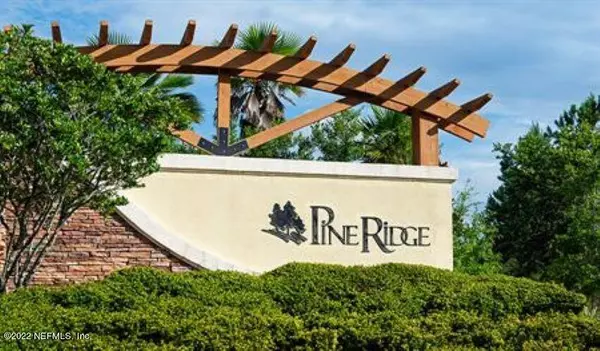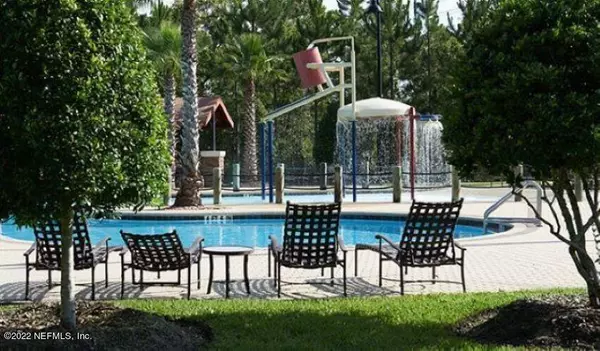$359,990
$384,990
6.5%For more information regarding the value of a property, please contact us for a free consultation.
4 Beds
2 Baths
1,860 SqFt
SOLD DATE : 02/15/2023
Key Details
Sold Price $359,990
Property Type Single Family Home
Sub Type Single Family Residence
Listing Status Sold
Purchase Type For Sale
Square Footage 1,860 sqft
Price per Sqft $193
Subdivision Pine Ridge
MLS Listing ID 1162052
Sold Date 02/15/23
Style Ranch
Bedrooms 4
Full Baths 2
Construction Status Under Construction
HOA Fees $7/ann
HOA Y/N Yes
Originating Board realMLS (Northeast Florida Multiple Listing Service)
Year Built 2022
Lot Dimensions 58x110
Property Description
The ranch-style Sunstone home showcases an airy, open layout, centered around a spacious great room and large kitchen. The luxurious owner's bedroom features two walk-in closets as well as an attached bathroom with double vanity sinks. A covered patio is the perfect place to relax and enjoy the Florida weather. The 3-car garage and study make this the perfect home! Residents can enjoy Pine Ridge's fitness center, clubhouse, play ground, open field while enjoying the convenience of Tynes Elementary at the mouth of the neighborhood and Clay Charter Academy K-8 within walking distance. The community features Clay County's Highly rated schools and is placed in a convenient location by being within close distance to Oakleaf TownCenter, greater Middleburg and S.R. 23.
Location
State FL
County Clay
Community Pine Ridge
Area 143-Foxmeadow Area
Direction From Blanding Blvd, turn west onto Old Jennings Road. In approximately 2 miles, turn right onto Tynes Blvd. Turn left onto Pine Ridge Pkwy. Destination is on the left.
Interior
Interior Features Kitchen Island, Pantry, Primary Bathroom - Shower No Tub, Primary Downstairs, Walk-In Closet(s)
Heating Central
Cooling Central Air
Fireplaces Type Other
Fireplace Yes
Exterior
Garage Spaces 3.0
Pool Community, None
Amenities Available Clubhouse, Fitness Center, Playground
Roof Type Shingle
Porch Covered, Patio
Total Parking Spaces 3
Private Pool No
Building
Lot Description Sprinklers In Front, Sprinklers In Rear
Sewer Public Sewer
Water Public
Architectural Style Ranch
Structure Type Frame,Vinyl Siding
New Construction Yes
Construction Status Under Construction
Others
Tax ID 30042500806901327
Security Features Smoke Detector(s)
Acceptable Financing Cash, Conventional, FHA, VA Loan
Listing Terms Cash, Conventional, FHA, VA Loan
Read Less Info
Want to know what your home might be worth? Contact us for a FREE valuation!

Our team is ready to help you sell your home for the highest possible price ASAP
Bought with NUVIEW REALTY
"Molly's job is to find and attract mastery-based agents to the office, protect the culture, and make sure everyone is happy! "





