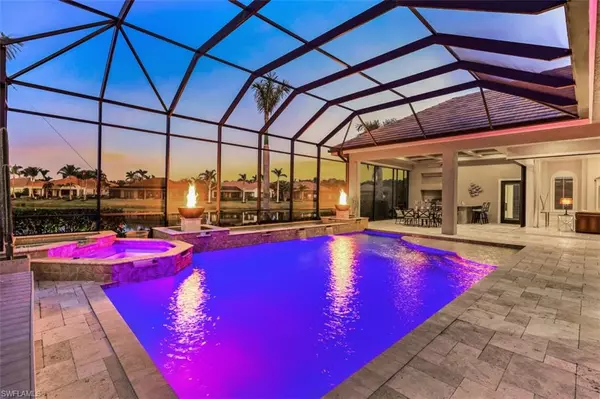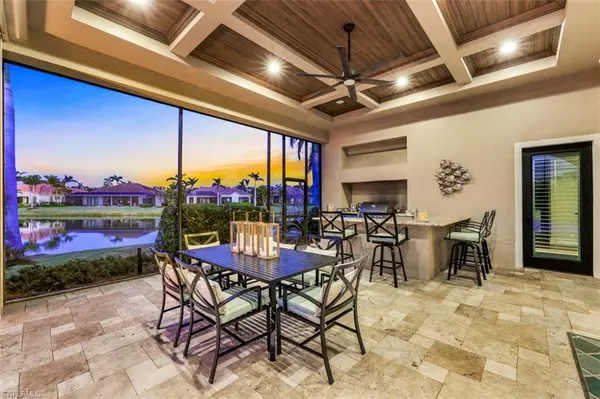$2,140,000
$2,140,000
For more information regarding the value of a property, please contact us for a free consultation.
3 Beds
3 Baths
4,066 SqFt
SOLD DATE : 02/17/2023
Key Details
Sold Price $2,140,000
Property Type Single Family Home
Sub Type Ranch,Single Family Residence
Listing Status Sold
Purchase Type For Sale
Square Footage 4,066 sqft
Price per Sqft $526
Subdivision Renaissance
MLS Listing ID 223006070
Sold Date 02/17/23
Bedrooms 3
Full Baths 3
HOA Fees $348/mo
HOA Y/N Yes
Originating Board Naples
Year Built 2014
Annual Tax Amount $14,826
Tax Year 2021
Lot Size 0.464 Acres
Acres 0.464
Property Description
Welcome to this one of a kind custom Estate Home built by William Stancel, located in the Via Lago neighborhood of Renaissance. This *turnkey furnished* estate boasts a bright, open interior offering 3 oversized bedrooms + den and 3 bathrooms. Enjoy 10 foot zero-corner sliding pocket doors, opening the kitchen and living area up to the expansive outdoor space. The gourmet kitchen features Sub-Zero, Kitchen Aid and Bosch appliances, custom cabinetry, custom granite tops and butlers pantry. This custom home sits on a private, oversized lot in the cul-de-sac and offers unparalleled views of the lake and lighted water feature. The outdoor living space offers a wonderful summer kitchen and undercover space to enjoy outdoor dining, covered seating and a beautiful oversized pool & spa. Additional features include custom wood and travertine flooring, coffered and beam ceilings, impact windows and doors, electric Kevlar shutters and a whole home generator. The Renaissance lifestyle includes an Arthur Hills Championship Golf Course, resort style pool and pool pavilion, children's play area, full service spa & fitness center, 6 red clay tennis courts, 2 pickle ball courts and 2 bocce courts.
Location
State FL
County Lee
Area Renaissance
Zoning RPD
Rooms
Bedroom Description Master BR Sitting Area,Split Bedrooms
Dining Room Breakfast Bar, Eat-in Kitchen, Formal
Kitchen Island, Pantry
Interior
Interior Features Bar, Built-In Cabinets, Closet Cabinets, Coffered Ceiling(s), Foyer, French Doors, Laundry Tub, Pantry, Pull Down Stairs, Smoke Detectors, Wired for Sound, Tray Ceiling(s), Volume Ceiling, Walk-In Closet(s), Wet Bar, Zero/Corner Door Sliders
Heating Central Electric
Flooring Tile, Wood
Equipment Auto Garage Door, Central Vacuum, Cooktop - Gas, Dishwasher, Double Oven, Dryer, Generator, Grill - Gas, Ice Maker - Stand Alone, Microwave, Range, Refrigerator/Icemaker, Security System, Self Cleaning Oven, Smoke Detector, Tankless Water Heater, Trash Compactor, Wall Oven, Washer, Wine Cooler
Furnishings Turnkey
Fireplace No
Appliance Gas Cooktop, Dishwasher, Double Oven, Dryer, Grill - Gas, Ice Maker - Stand Alone, Microwave, Range, Refrigerator/Icemaker, Self Cleaning Oven, Tankless Water Heater, Trash Compactor, Wall Oven, Washer, Wine Cooler
Heat Source Central Electric
Exterior
Exterior Feature Screened Lanai/Porch, Outdoor Kitchen
Parking Features Driveway Paved, Attached
Garage Spaces 3.0
Pool Community, Below Ground, Concrete, Custom Upgrades, Equipment Stays, Gas Heat, Screen Enclosure
Community Features Clubhouse, Pool, Fitness Center, Golf, Putting Green, Restaurant, Sidewalks, Street Lights, Tennis Court(s), Gated
Amenities Available Basketball Court, Bocce Court, Cabana, Clubhouse, Pool, Spa/Hot Tub, Fitness Center, Full Service Spa, Golf Course, Internet Access, Pickleball, Play Area, Private Membership, Putting Green, Restaurant, Sauna, Sidewalk, Streetlight, Tennis Court(s), Underground Utility
Waterfront Description Lake
View Y/N Yes
View Lake, Water Feature
Roof Type Tile
Street Surface Paved
Total Parking Spaces 3
Garage Yes
Private Pool Yes
Building
Lot Description Cul-De-Sac, Oversize
Story 1
Water Central
Architectural Style Ranch, Single Family
Level or Stories 1
Structure Type Concrete Block,Stucco
New Construction No
Schools
Elementary Schools School Choice
Middle Schools School Choice
High Schools School Choice
Others
Pets Allowed With Approval
Senior Community No
Tax ID 15-45-25-14-00000.0350
Ownership Single Family
Security Features Security System,Smoke Detector(s),Gated Community
Read Less Info
Want to know what your home might be worth? Contact us for a FREE valuation!

Our team is ready to help you sell your home for the highest possible price ASAP

Bought with Premiere Plus Realty Company
"Molly's job is to find and attract mastery-based agents to the office, protect the culture, and make sure everyone is happy! "





