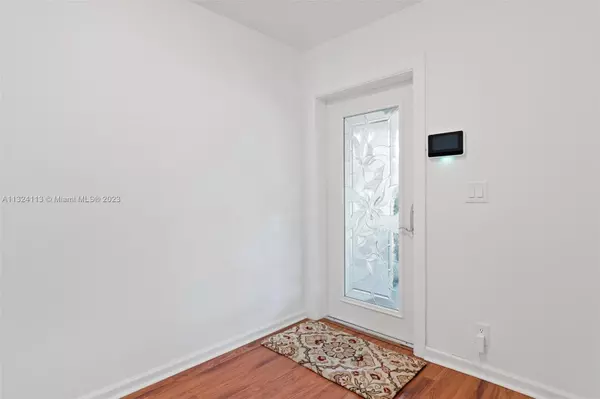$799,000
$799,000
For more information regarding the value of a property, please contact us for a free consultation.
4 Beds
3 Baths
2,858 SqFt
SOLD DATE : 02/17/2023
Key Details
Sold Price $799,000
Property Type Single Family Home
Sub Type Single Family Residence
Listing Status Sold
Purchase Type For Sale
Square Footage 2,858 sqft
Price per Sqft $279
Subdivision Rock Creek Phase Two
MLS Listing ID A11324113
Sold Date 02/17/23
Style Detached,Two Story
Bedrooms 4
Full Baths 3
Construction Status Resale
HOA Fees $55/qua
HOA Y/N Yes
Year Built 1986
Annual Tax Amount $3,813
Tax Year 2022
Contingent Pending Inspections
Lot Size 5,200 Sqft
Property Description
Welcome to the lovely neighborhood of Tierra Vista in the desirable community of Rock Creek. This pool home offers 4 br/3ba + den & 2 car garage! Many upgrades throughout this home starting with a beautiful remodeled kitchen with new appliances. NEW barrel tile roof. All impact windows, sliding glass + garage door. Renovated master bath. Freshly painted inside & outside. Pavers replaced/repaired/painted in front. New washer/dryer. Once you enter the home you will notice the beautiful hard wood floors and vaulted ceilings which gives the home a very open and airy feel. All bedrooms upstairs have beautiful matching hardwood floors. Backyard has a screened-in Patio with pavers, pool & jacuzzi. Excellent and central location near great A+ schools, major highways, shopping & restaurants & more!
Location
State FL
County Broward County
Community Rock Creek Phase Two
Area 3200
Interior
Interior Features French Door(s)/Atrium Door(s), First Floor Entry, High Ceilings, Pantry, Upper Level Primary, Walk-In Closet(s), Loft
Heating Central
Cooling Central Air, Ceiling Fan(s)
Flooring Other, Wood
Appliance Built-In Oven, Dryer, Electric Range, Disposal, Microwave, Refrigerator, Washer
Exterior
Exterior Feature Security/High Impact Doors, Porch
Garage Spaces 2.0
Pool In Ground, Pool, Community
Community Features Clubhouse, Fitness, Pool
Utilities Available Cable Available
View Garden
Roof Type Barrel
Porch Open, Porch
Garage Yes
Building
Lot Description < 1/4 Acre
Faces North
Story 2
Sewer Public Sewer
Water Public
Architectural Style Detached, Two Story
Level or Stories Two
Structure Type Block
Construction Status Resale
Others
Pets Allowed Conditional, Yes
Senior Community No
Tax ID 514001033240
Acceptable Financing Cash, Conventional
Listing Terms Cash, Conventional
Financing Conventional
Pets Allowed Conditional, Yes
Read Less Info
Want to know what your home might be worth? Contact us for a FREE valuation!

Our team is ready to help you sell your home for the highest possible price ASAP
Bought with Forman Realty Co
"Molly's job is to find and attract mastery-based agents to the office, protect the culture, and make sure everyone is happy! "





