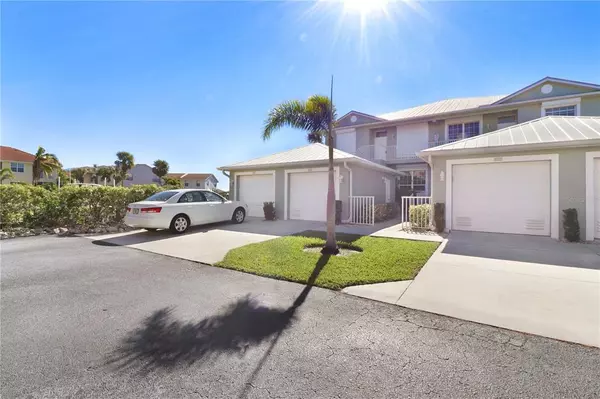$449,900
$449,900
For more information regarding the value of a property, please contact us for a free consultation.
3 Beds
2 Baths
1,517 SqFt
SOLD DATE : 02/20/2023
Key Details
Sold Price $449,900
Property Type Condo
Sub Type Condominium
Listing Status Sold
Purchase Type For Sale
Square Footage 1,517 sqft
Price per Sqft $296
Subdivision Clipper Cove Village
MLS Listing ID C7470067
Sold Date 02/20/23
Bedrooms 3
Full Baths 2
HOA Fees $438/qua
HOA Y/N Yes
Originating Board Stellar MLS
Year Built 2002
Annual Tax Amount $4,130
Property Description
Welcome home to this hidden jewel at Clipper Cove Village in Punta Gorda Isles. This waterfront ground floor condo with a garage is sure to please. Located along two intersecting canals for amazing water views. Split bedroom floor plan featuring master suite on one end of the unit, two guest rooms on the other. Water views from lanai, master bedroom, living room and beyond. Enjoy the spacious eat-in kitchen. Formal dining area could be used as a media room. Interior laundry. Sold furnished. Short distance to historical downtown Punta Gorda where you will find many restaurants to choose from. Love to golf? St. Andrews golf course is a short drive away. This condo has been occupied by the original owner and well maintained over the years. No dock with this unit however community website may assist with acquiring a dock rental.
Location
State FL
County Charlotte
Community Clipper Cove Village
Zoning GM-15
Rooms
Other Rooms Formal Dining Room Separate
Interior
Interior Features Ceiling Fans(s), Eat-in Kitchen, Master Bedroom Main Floor, Open Floorplan, Split Bedroom, Thermostat, Walk-In Closet(s), Window Treatments
Heating Central
Cooling Central Air
Flooring Carpet, Ceramic Tile
Furnishings Furnished
Fireplace false
Appliance Dishwasher, Dryer, Electric Water Heater, Refrigerator, Washer
Laundry Inside
Exterior
Exterior Feature Hurricane Shutters, Irrigation System, Lighting, Shade Shutter(s), Sliding Doors, Tennis Court(s)
Parking Features Driveway
Garage Spaces 1.0
Pool Gunite, Heated, In Ground, Outside Bath Access
Community Features Buyer Approval Required, Gated, Pool, Tennis Courts
Utilities Available Cable Available, Electricity Connected, Phone Available, Public, Sewer Connected, Street Lights, Underground Utilities, Water Connected
Amenities Available Gated, Pool, Tennis Court(s)
Waterfront Description Canal - Saltwater
View Y/N 1
Water Access 1
Water Access Desc Canal - Saltwater
View Water
Roof Type Shingle
Porch Covered, Rear Porch, Screened
Attached Garage false
Garage true
Private Pool No
Building
Lot Description Corner Lot, Paved
Story 2
Entry Level One
Foundation Slab
Sewer Public Sewer
Water Public
Architectural Style Custom
Structure Type Block, Stucco
New Construction false
Schools
Elementary Schools Sallie Jones Elementary
Middle Schools Punta Gorda Middle
High Schools Charlotte High
Others
Pets Allowed Yes
HOA Fee Include Pool, Escrow Reserves Fund, Maintenance Structure, Maintenance Grounds, Pool, Private Road, Recreational Facilities, Sewer, Trash, Water
Senior Community No
Pet Size Small (16-35 Lbs.)
Ownership Condominium
Monthly Total Fees $438
Acceptable Financing Cash
Membership Fee Required Required
Listing Terms Cash
Num of Pet 1
Special Listing Condition None
Read Less Info
Want to know what your home might be worth? Contact us for a FREE valuation!

Our team is ready to help you sell your home for the highest possible price ASAP

© 2025 My Florida Regional MLS DBA Stellar MLS. All Rights Reserved.
Bought with FINE PROPERTIES
"Molly's job is to find and attract mastery-based agents to the office, protect the culture, and make sure everyone is happy! "





