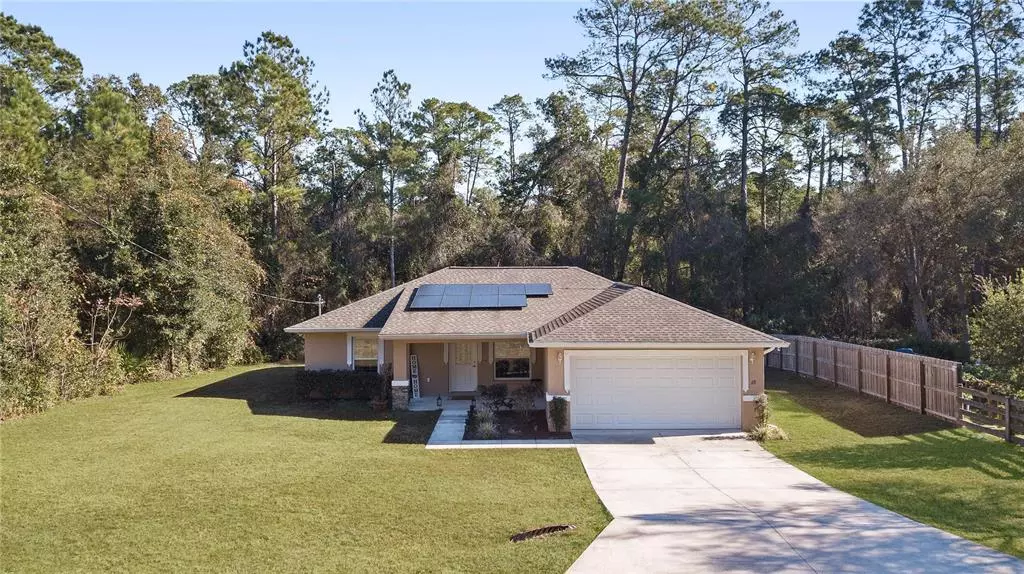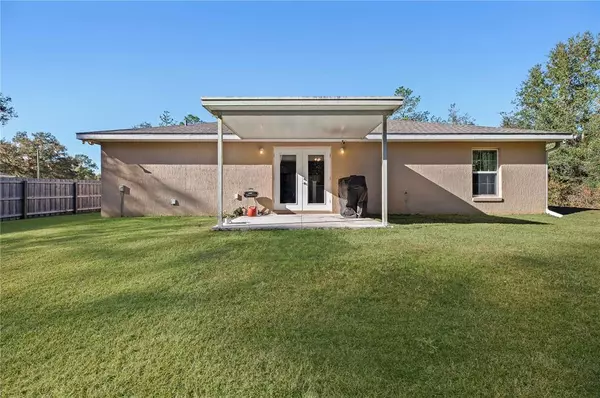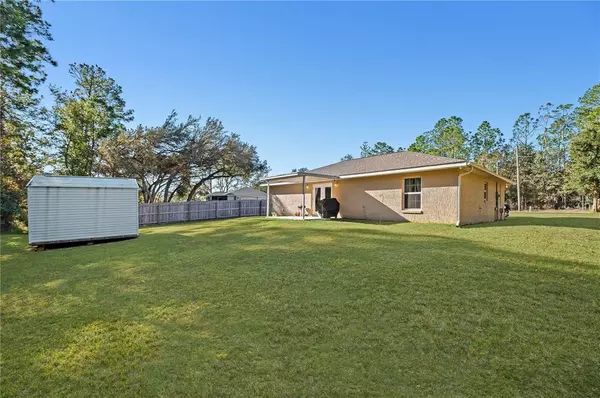$270,000
$274,000
1.5%For more information regarding the value of a property, please contact us for a free consultation.
3 Beds
2 Baths
1,400 SqFt
SOLD DATE : 02/23/2023
Key Details
Sold Price $270,000
Property Type Single Family Home
Sub Type Single Family Residence
Listing Status Sold
Purchase Type For Sale
Square Footage 1,400 sqft
Price per Sqft $192
Subdivision Silver Spgs Shores Un 26
MLS Listing ID V4928021
Sold Date 02/23/23
Bedrooms 3
Full Baths 2
HOA Y/N No
Originating Board Stellar MLS
Year Built 2018
Annual Tax Amount $2,048
Lot Size 10,454 Sqft
Acres 0.24
Lot Dimensions 82x125
Property Description
Situated on a quarter acre lot on the southeast side of Ocala, this stunning 2018 built 3/2/2 home with no rear neighbors is ready for new owners! Beyond the charming front porch with plenty of space for rocking chairs and through the front door, you are greeted with soaring volume ceilings, an open concept floor plan, and a ton of natural light. The eat in kitchen, complete with solid wood cabinets and bar height granite peninsula counters is the perfect place to entertain family and friends. Stainless steel appliances are easy to clean and provide a contemporary touch, and the pantry is deep for storage. The kitchen opens to your dedicated dining space as well as your oversized great room - making sure you can watch the game while playing host in the kitchen. Split floor plan provides maximum privacy for owner and guest, with the master suite located off of the dedicated dining space. The master suite has volume tray ceilings, plush high end carpet, and a spa like ensuite bath. Dual sinks are a must for a happy home and provide ample counter space and storage for toiletries. The stand up shower is tastefully designed with glass door and floor to ceiling tile. Pocket door leads to your walk in closet - a shoppers dream! The two other bedrooms are located on the opposite end of the home, both generous in size with deep closets, plush carpet, and large windows. They share a guest bathroom complete with shower/tub combo, tall vanity, and beautifully selected accents. The laundry room is inside, which is great in the Florida summertime, located off of the dining room. Out back, you will be shocked with the amount of yard you have! With no rear neighbors, this lot does not lack privacy! The shed in the backyard is staying with the home and is a great place to store your yard tools. Additional upgrades and features are solar panels for a LOW electric bill, water treatment system, electric surge protector, plug for a generator, and so much more! Located near some of the areas favorite school, closer to shopping and your favorite restaurants - and with it being 2018, you don't have to worry about any big ticket items! USDA eligible! Call today for your private tour!
Location
State FL
County Marion
Community Silver Spgs Shores Un 26
Zoning R1
Rooms
Other Rooms Great Room, Inside Utility
Interior
Interior Features Eat-in Kitchen, High Ceilings, In Wall Pest System, Open Floorplan, Split Bedroom, Stone Counters, Tray Ceiling(s), Vaulted Ceiling(s), Walk-In Closet(s), Window Treatments
Heating Central
Cooling Central Air
Flooring Carpet, Tile, Vinyl
Fireplace false
Appliance Dishwasher, Disposal, Microwave, Range, Refrigerator, Water Softener
Laundry Inside, Laundry Room
Exterior
Exterior Feature French Doors, Rain Gutters
Garage Spaces 2.0
Utilities Available BB/HS Internet Available, Cable Available, Cable Connected, Electricity Available, Electricity Connected, Phone Available, Public, Sewer Available, Sewer Connected, Solar, Water Available, Water Connected
Roof Type Shingle
Attached Garage true
Garage true
Private Pool No
Building
Story 1
Entry Level One
Foundation Slab
Lot Size Range 0 to less than 1/4
Sewer Septic Tank
Water Well
Structure Type Block, Concrete, Stucco
New Construction false
Others
Senior Community No
Ownership Fee Simple
Acceptable Financing Cash, Conventional, FHA, USDA Loan, VA Loan
Listing Terms Cash, Conventional, FHA, USDA Loan, VA Loan
Special Listing Condition None
Read Less Info
Want to know what your home might be worth? Contact us for a FREE valuation!

Our team is ready to help you sell your home for the highest possible price ASAP

© 2025 My Florida Regional MLS DBA Stellar MLS. All Rights Reserved.
Bought with REMAX/PREMIER REALTY
"Molly's job is to find and attract mastery-based agents to the office, protect the culture, and make sure everyone is happy! "





