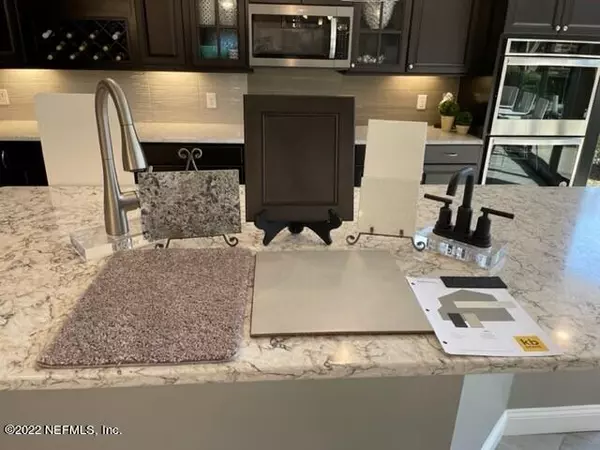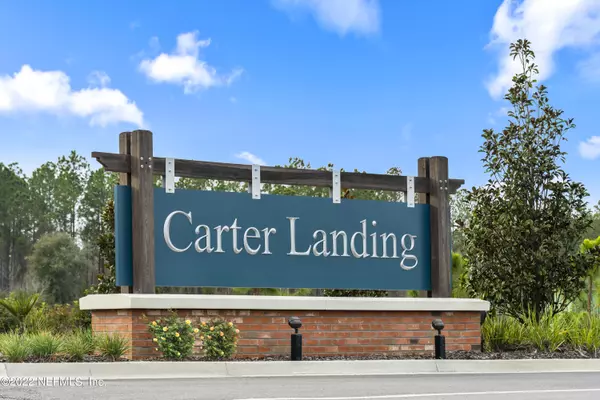$354,990
$354,990
For more information regarding the value of a property, please contact us for a free consultation.
4 Beds
3 Baths
2,387 SqFt
SOLD DATE : 02/24/2023
Key Details
Sold Price $354,990
Property Type Single Family Home
Sub Type Single Family Residence
Listing Status Sold
Purchase Type For Sale
Square Footage 2,387 sqft
Price per Sqft $148
Subdivision Carter Landing
MLS Listing ID 1191619
Sold Date 02/24/23
Style Traditional
Bedrooms 4
Full Baths 2
Half Baths 1
Construction Status Under Construction
HOA Fees $29/ann
HOA Y/N Yes
Originating Board realMLS (Northeast Florida Multiple Listing Service)
Year Built 2022
Property Description
READY NOW! ALL Closing Costs Paid. This brand new 2,387 sq. ft., two-story home, 4-bedroom, 2.5-bath features professional landscaping for added curb appeal. Inside, discover an open floor plan perfect for entertaining your friends and family. Whip up culinary masterpieces in the modern kitchen, boasting Woodmont kitchen cabinets and stainless-steel Whirlpool appliances. The primary bedroom suite showcases a walk-in closet and adjoining bath with quartz countertops, 14x14 ceramic tile flooring, an extended dual-sink vanity, a garden tub with a separate walk-in tiled shower. Enjoy your morning coffee or evening wine sitting on your screened-in covered patio with a beautiful pond view. Other features include ENERGY STAR® certified lighting, Moen® faucets, Kohler® sinks, Genie® Connected Pro garage door opener, ecobee3® Lite Wi-Fi Smart Thermostat, and a KB Connect Smart Tech Package. No CDD FEE!!! Just minutes to I-295, I-10 and First Coast Expressway for quick commutes around town and close to shopping and restaurants at Oakleaf Town Center and Riverside. This home Energy Star Certified by a third-party inspector. Receive ALL Closing Costs Paid, up to the max seller contribution of 6%, when purchasing this available home, using KBHS mortgage, and pending mortgage loan guidelines. Promotion runs 12/9/22-12/18/22.
Location
State FL
County Duval
Community Carter Landing
Area 062-Crystal Springs/Country Creek Area
Direction From I-95 South, merge onto I-295 North and exit on to Normandy Blvd going West. Continue for 3 miles to the community on right.
Interior
Interior Features Breakfast Bar, Entrance Foyer, Primary Bathroom -Tub with Separate Shower, Split Bedrooms, Vaulted Ceiling(s), Walk-In Closet(s)
Heating Central
Cooling Central Air
Flooring Carpet, Tile
Exterior
Parking Features Additional Parking, Attached, Garage
Garage Spaces 2.0
Pool None
Utilities Available Cable Available, Other
Waterfront Description Pond
Roof Type Shingle
Porch Covered, Front Porch, Patio, Porch, Screened
Total Parking Spaces 2
Private Pool No
Building
Lot Description Cul-De-Sac
Sewer Public Sewer
Water Public
Architectural Style Traditional
Structure Type Fiber Cement,Frame
New Construction Yes
Construction Status Under Construction
Schools
Elementary Schools Crystal Springs
Middle Schools Charger Academy
High Schools Edward White
Others
Security Features Smoke Detector(s)
Acceptable Financing Cash, Conventional, FHA, VA Loan
Listing Terms Cash, Conventional, FHA, VA Loan
Read Less Info
Want to know what your home might be worth? Contact us for a FREE valuation!

Our team is ready to help you sell your home for the highest possible price ASAP
Bought with CASSEUS REALTY CORP
"Molly's job is to find and attract mastery-based agents to the office, protect the culture, and make sure everyone is happy! "




