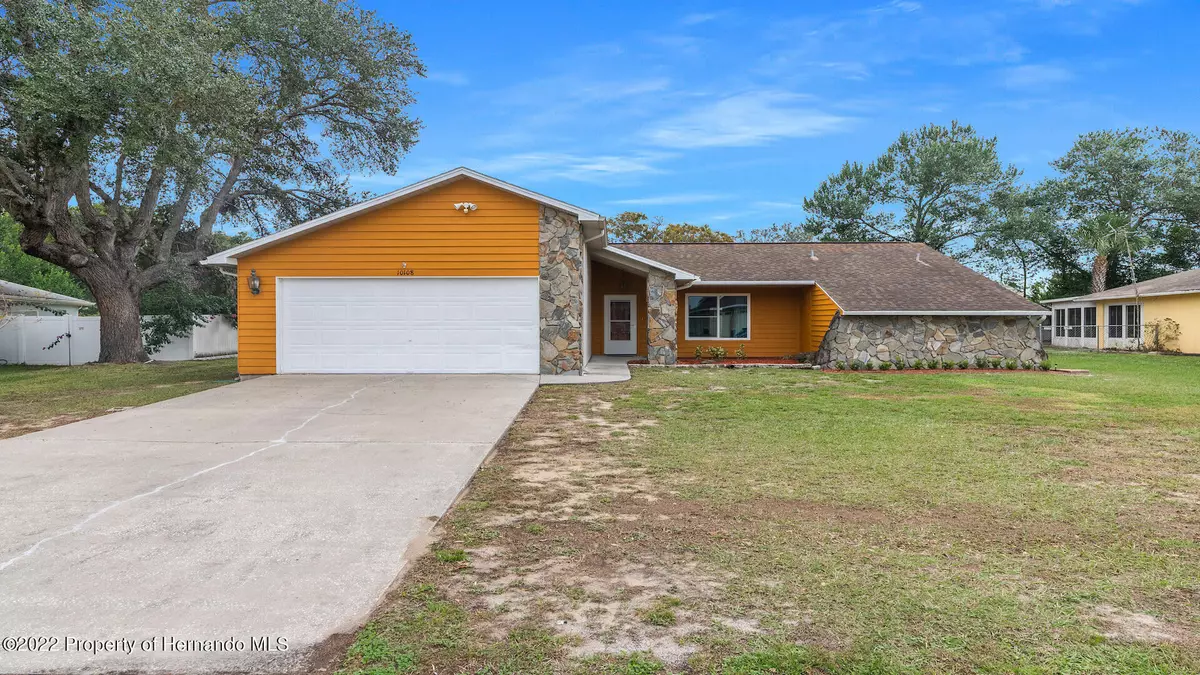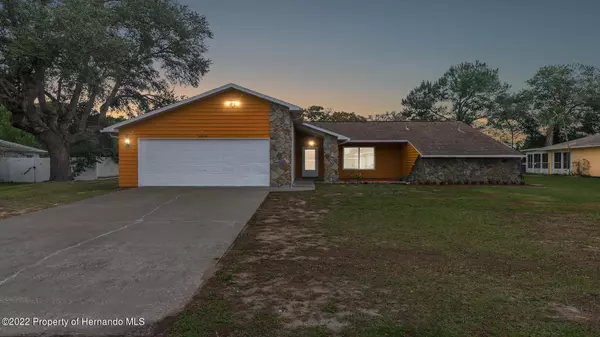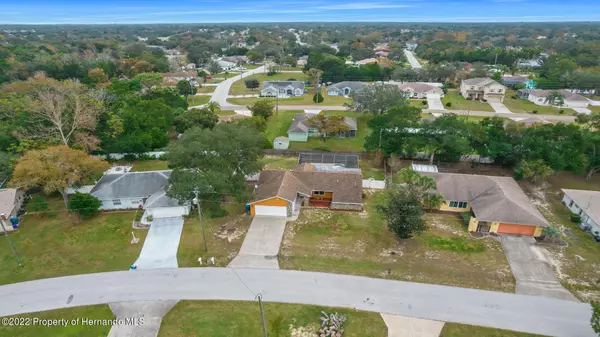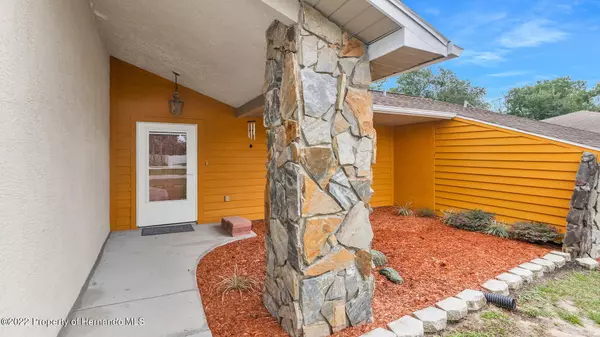$324,000
$329,000
1.5%For more information regarding the value of a property, please contact us for a free consultation.
3 Beds
2 Baths
1,424 SqFt
SOLD DATE : 02/28/2023
Key Details
Sold Price $324,000
Property Type Single Family Home
Sub Type Single Family Residence
Listing Status Sold
Purchase Type For Sale
Square Footage 1,424 sqft
Price per Sqft $227
Subdivision Spring Hill Unit 8
MLS Listing ID 2229134
Sold Date 02/28/23
Style Ranch
Bedrooms 3
Full Baths 2
HOA Y/N No
Originating Board Hernando County Association of REALTORS®
Year Built 1986
Annual Tax Amount $3,534
Tax Year 2022
Lot Size 0.273 Acres
Acres 0.27
Property Description
Active Under Contract - Accepting Back Up Offers. Don't miss the opportunity to own this gorgeous, turn-key pool home in the heart of Spring Hill. Home has been fully updated including new windows replaced in March, 2022 and the Ocobee Smart thermostat for additional energy savings. Home features a split floor plan, primary bedroom with private ensuite, new paint, new floors, fully remodeled baths, loads of cabinets in the spacious kitchen which overlooks a large family room w/vaulted ceilings and a large kitchen nook. The indoor laundry room includes cabinets, a wash sink and garage entry. Step out back into your own POOL OASIS compete with a spa, 7' resurfaced pool, covered lanai, screen enclosure and 6' privacy fence; front right side of home has a 12x 20 covered storage. Call today to see your forever home.
Location
State FL
County Hernando
Community Spring Hill Unit 8
Zoning PDP
Direction Head East on Spring Hill Dr. Turn right on Hayward Rd. Home is on the left.
Interior
Interior Features Open Floorplan, Split Plan
Heating Central, Electric
Cooling Central Air, Electric
Flooring Laminate, Tile, Wood
Appliance Dishwasher, Dryer, Refrigerator, Washer
Exterior
Exterior Feature ExteriorFeatures
Parking Features Attached, Garage Door Opener
Garage Spaces 2.0
Utilities Available Cable Available, Electricity Available
View Y/N No
Garage Yes
Building
Story 1
Water Public
Architectural Style Ranch
Level or Stories 1
New Construction No
Schools
Elementary Schools Suncoast
Middle Schools Powell
High Schools Springstead
Others
Tax ID R32 323 17 5000 0416 0100
Acceptable Financing Cash, Conventional, FHA, VA Loan
Listing Terms Cash, Conventional, FHA, VA Loan
Read Less Info
Want to know what your home might be worth? Contact us for a FREE valuation!

Our team is ready to help you sell your home for the highest possible price ASAP
"Molly's job is to find and attract mastery-based agents to the office, protect the culture, and make sure everyone is happy! "





