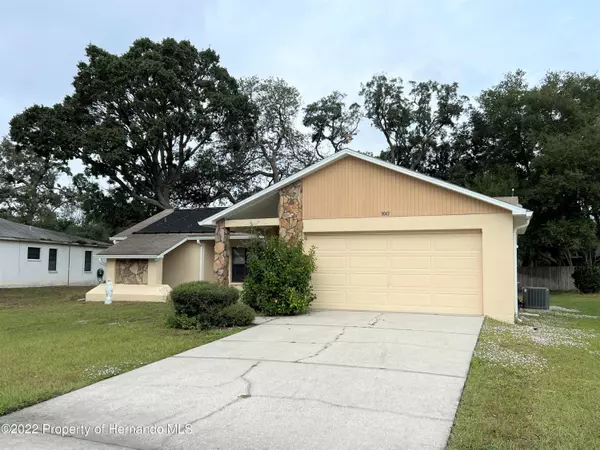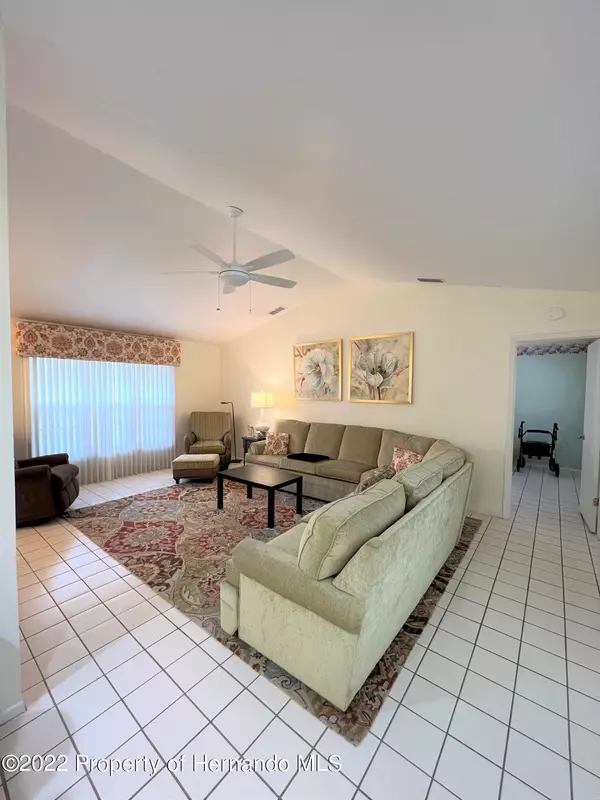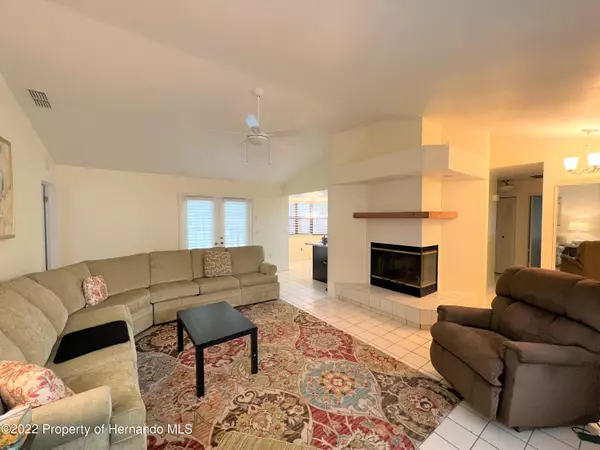$269,000
$275,000
2.2%For more information regarding the value of a property, please contact us for a free consultation.
3 Beds
2 Baths
1,378 SqFt
SOLD DATE : 03/02/2023
Key Details
Sold Price $269,000
Property Type Single Family Home
Sub Type Single Family Residence
Listing Status Sold
Purchase Type For Sale
Square Footage 1,378 sqft
Price per Sqft $195
Subdivision Forest Oaks Unit 3
MLS Listing ID 2228420
Sold Date 03/02/23
Style Other
Bedrooms 3
Full Baths 2
HOA Y/N No
Originating Board Hernando County Association of REALTORS®
Year Built 1986
Annual Tax Amount $1,251
Tax Year 2022
Lot Size 0.275 Acres
Acres 0.28
Property Description
New Roof to be installed prior to closing!!! Lovely 3-bedroom 2 full bath 2 car garage Pool Home. NO HOA or CDD fees Established Forest Oaks Community. Great Light and Bright open floor plan. Kitchen has been nicely updated. Family Room with vaulted ceilings and fireplace. Generously sized Master bedroom with walk in closet. Master Bath with separate shower and Tub. Guest Bath has also been nicely remodeled. Inside utility room with washer and dryer and utility sink. Screened in Solar heated Pool area. Home is conveniently located close to shopping, hospitals, beaches, parks, easy access to Tampa airport and many more amenities. Don't Miss Out this one won't last!!!
Location
State FL
County Hernando
Community Forest Oaks Unit 3
Zoning PDP
Direction US19 north to east on Forest Oaks to rt on Harrow to Rt on Philatelic to home
Interior
Interior Features Ceiling Fan(s), Primary Bathroom -Tub with Separate Shower, Vaulted Ceiling(s), Walk-In Closet(s), Split Plan
Heating Central, Electric
Cooling Central Air, Electric
Flooring Tile
Fireplaces Type Wood Burning, Other
Fireplace Yes
Appliance Dishwasher, Dryer, Electric Oven, Refrigerator
Laundry Sink
Exterior
Exterior Feature ExteriorFeatures
Parking Features Attached
Garage Spaces 2.0
Utilities Available Cable Available
View Y/N No
Porch Patio
Garage Yes
Building
Story 1
Water Public
Architectural Style Other
Level or Stories 1
New Construction No
Schools
Elementary Schools Deltona
Middle Schools Fox Chapel
High Schools Central
Others
Tax ID R15 223 17 1768 0000 2690
Acceptable Financing Cash, Conventional, FHA, VA Loan
Listing Terms Cash, Conventional, FHA, VA Loan
Read Less Info
Want to know what your home might be worth? Contact us for a FREE valuation!

Our team is ready to help you sell your home for the highest possible price ASAP
"Molly's job is to find and attract mastery-based agents to the office, protect the culture, and make sure everyone is happy! "





