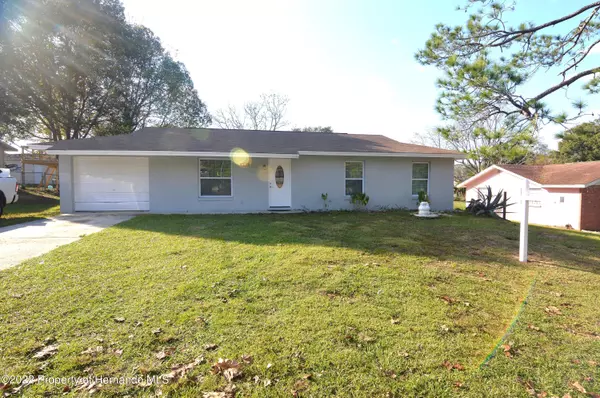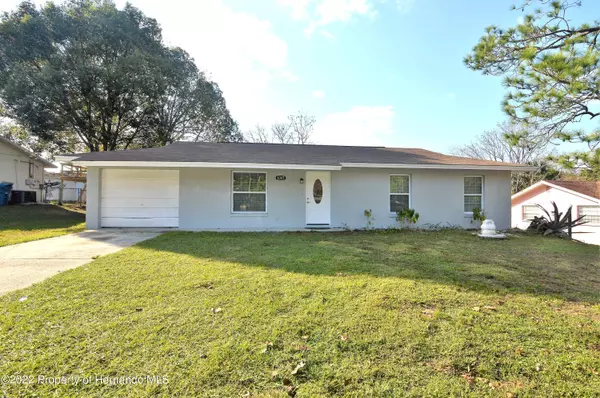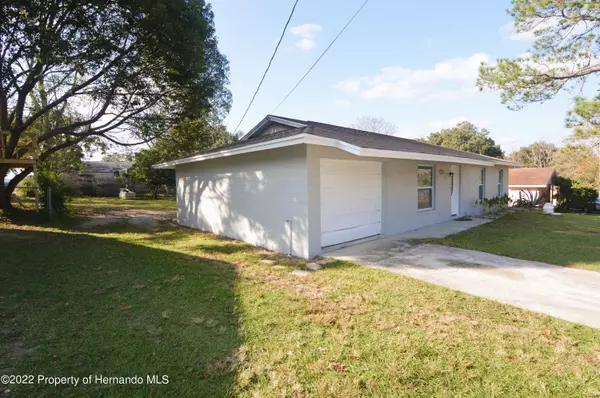$225,000
$230,900
2.6%For more information regarding the value of a property, please contact us for a free consultation.
3 Beds
2 Baths
1,404 SqFt
SOLD DATE : 02/28/2023
Key Details
Sold Price $225,000
Property Type Single Family Home
Sub Type Single Family Residence
Listing Status Sold
Purchase Type For Sale
Square Footage 1,404 sqft
Price per Sqft $160
Subdivision Hill N Dale Unit 2
MLS Listing ID 2228976
Sold Date 02/28/23
Style Ranch
Bedrooms 3
Full Baths 2
HOA Y/N No
Originating Board Hernando County Association of REALTORS®
Year Built 1981
Annual Tax Amount $650
Tax Year 2022
Lot Size 9,684 Sqft
Acres 0.22
Lot Dimensions 80x121
Property Description
Nearly completely updated. All the hard and costly updates are completed just needs a little paint and some touch up to be like new. Recent updates include NEW MASTER BATH
SHOWER, TOILET AND VANITY. All windows have been upgraded to DOUBLE PANE INSULATED WINDOWS. New roof was installed 7 years ago. Other upgrades include tile floors in most rooms, new paint, new doors, new crown molding, new ceiling fans, and lighting. The open and spacious island kitchen offers UPDATED CABINETRY and GRANITE COUNTERTOPS. Located just a few blocks from the local elementary school and only 5 minutes from I-75 offering easy commuting to Tampa. Less than 10 minutes from 1,000's of acres of state forest recreation land, river, and lake with access for hiking, camping, canoeing, biking, hunting, fishing, horseback riding, and ATV/motorcycle riding
Location
State FL
County Hernando
Community Hill N Dale Unit 2
Zoning R1B
Direction I-75 to west on SR50 then right on Cammie St then left on Wakefield Dr then right on Dakota Dr to home on left
Interior
Interior Features Ceiling Fan(s), Kitchen Island, Primary Bathroom - Shower No Tub
Heating Central, Electric
Cooling Central Air, Electric
Flooring Concrete, Tile
Appliance Gas Oven, Refrigerator, Tankless Water Heater
Exterior
Exterior Feature ExteriorFeatures
Fence Chain Link
Utilities Available Cable Available
View Y/N No
Porch Patio
Garage No
Building
Story 1
Water Public
Architectural Style Ranch
Level or Stories 1
New Construction No
Schools
Elementary Schools Eastside
Middle Schools Parrott
High Schools Hernando
Others
Tax ID R34 122 20 0440 0130 0080
Acceptable Financing Cash, Conventional, FHA, USDA Loan, VA Loan
Listing Terms Cash, Conventional, FHA, USDA Loan, VA Loan
Read Less Info
Want to know what your home might be worth? Contact us for a FREE valuation!

Our team is ready to help you sell your home for the highest possible price ASAP
"Molly's job is to find and attract mastery-based agents to the office, protect the culture, and make sure everyone is happy! "





