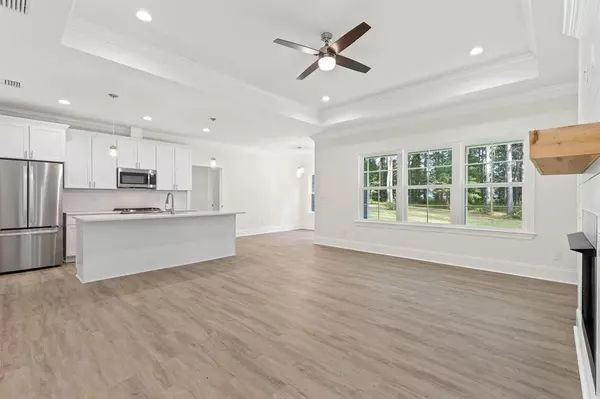$395,000
$379,500
4.1%For more information regarding the value of a property, please contact us for a free consultation.
3 Beds
2 Baths
1,881 SqFt
SOLD DATE : 03/03/2023
Key Details
Sold Price $395,000
Property Type Single Family Home
Sub Type Detached Single Family
Listing Status Sold
Purchase Type For Sale
Square Footage 1,881 sqft
Price per Sqft $209
Subdivision Homestead Ridge Unrecorded
MLS Listing ID 351703
Sold Date 03/03/23
Style Traditional/Classical,Craftsman
Bedrooms 3
Full Baths 2
Construction Status Siding - Fiber Cement,Slab
Year Built 2022
Lot Size 0.420 Acres
Lot Dimensions 103x174x174
Property Description
New home in wooded setting. (Pictures are of previous finished models). This home has a front facing garage. EXCEPTIONAL SCHOOLS. Schedule to be completed in November. Spend Christmas in your new home! Nearly 1900 square feet, split plan, large open kitchen to living room, sperate office/flex room. Large master suite, walk in closet, covered rear porch. quarts countertops, fireplace. Lots of new home mixed with traditional homes. NO HOA! Woods and dirt roads to roam. Close to town with a country feeling. Talquin water & electric. (lower utility bills than COT) Documents has spec sheet, subject to change.
Location
State FL
County Leon
Area Ne-01
Rooms
Other Rooms Pantry, Utility Room - Inside
Master Bedroom 15x14
Bedroom 2 13x13
Bedroom 3 13x13
Bedroom 4 13x13
Bedroom 5 13x13
Living Room 13x13
Dining Room 8x9 8x9
Kitchen 9x12 9x12
Family Room 13x13
Interior
Heating Central, Electric, Fireplace - Gas
Cooling Central, Electric
Flooring Vinyl Plank
Equipment Dishwasher, Microwave, Oven(s), Refrigerator w/Ice, Range/Oven
Exterior
Exterior Feature Traditional/Classical, Craftsman
Parking Features Carport - 2 Car
Utilities Available Electric
View None
Road Frontage Unpaved
Private Pool No
Building
Lot Description Combo Family Rm/DiningRm, Great Room, Kitchen with Bar, Separate Dining Room, Open Floor Plan
Story Bedroom - Split Plan
Level or Stories Bedroom - Split Plan
Construction Status Siding - Fiber Cement,Slab
Schools
Elementary Schools Roberts
Middle Schools William J. Montford Middle School
High Schools Lincoln
Others
Ownership FosterGrant Real Estate
SqFt Source Other
Acceptable Financing Conventional, FHA, VA
Listing Terms Conventional, FHA, VA
Read Less Info
Want to know what your home might be worth? Contact us for a FREE valuation!

Our team is ready to help you sell your home for the highest possible price ASAP
Bought with Xcellence Realty
"Molly's job is to find and attract mastery-based agents to the office, protect the culture, and make sure everyone is happy! "





