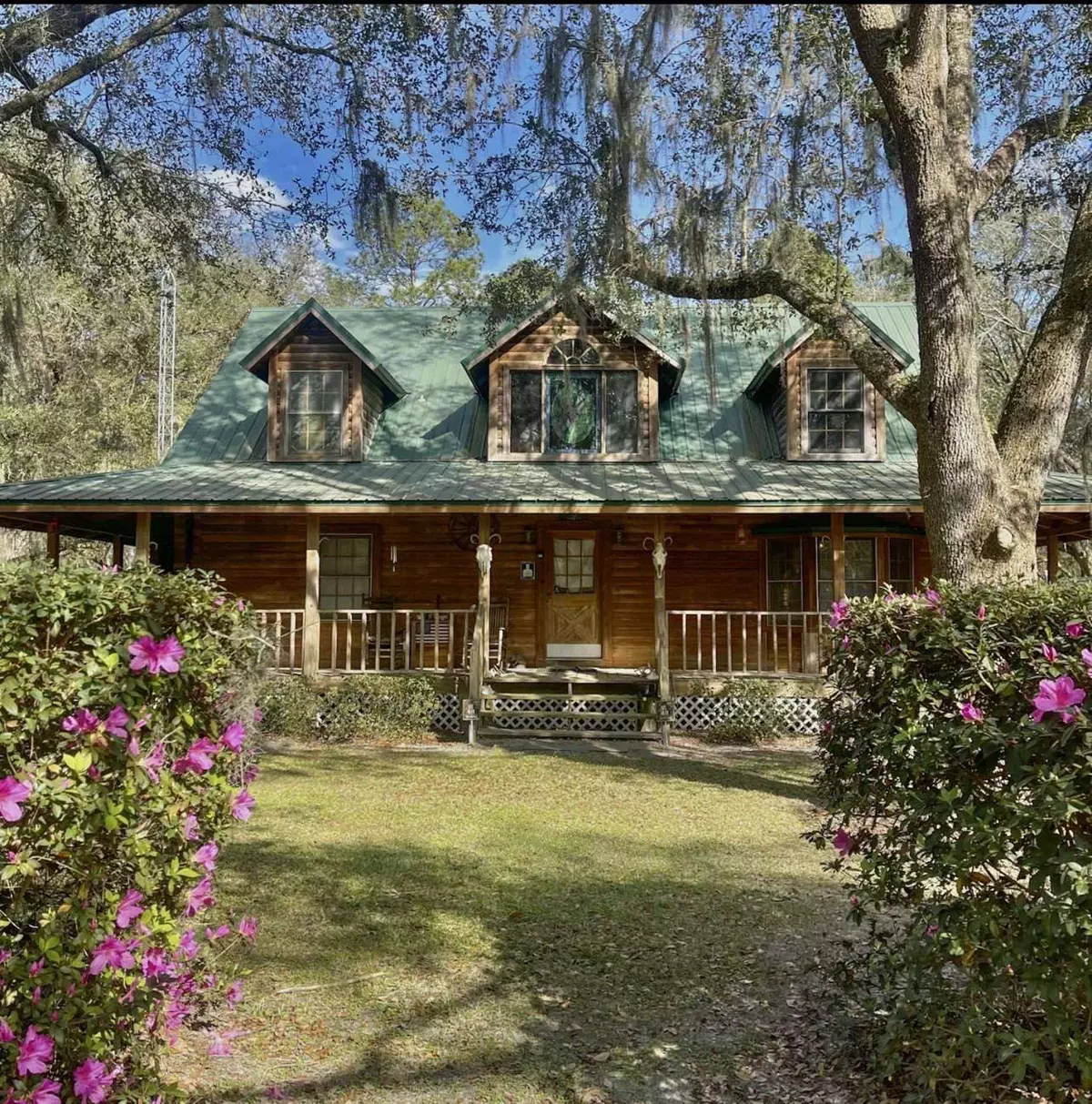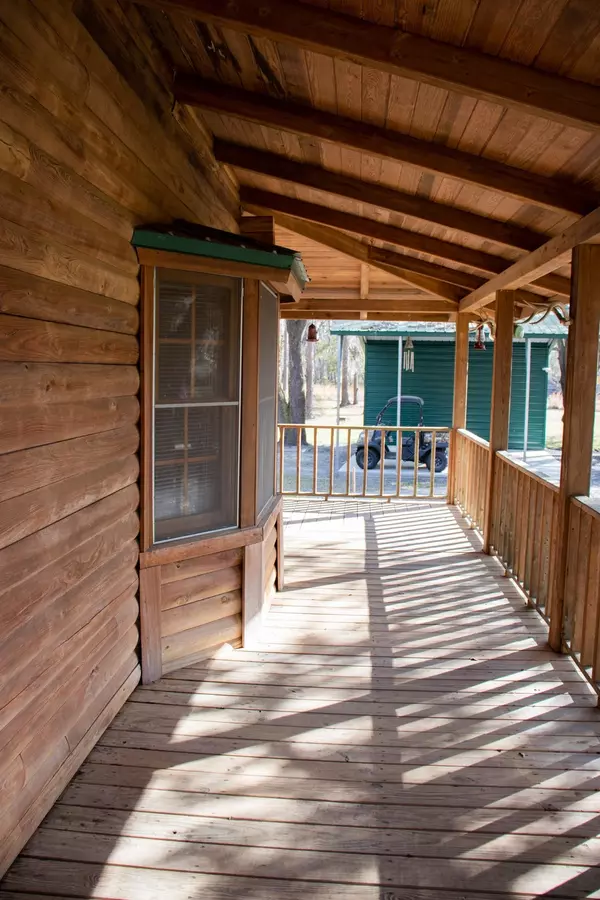$345,000
$369,000
6.5%For more information regarding the value of a property, please contact us for a free consultation.
3 Beds
3 Baths
2,262 SqFt
SOLD DATE : 03/06/2023
Key Details
Sold Price $345,000
Property Type Single Family Home
Sub Type Detached Single Family
Listing Status Sold
Purchase Type For Sale
Square Footage 2,262 sqft
Price per Sqft $152
MLS Listing ID 355232
Sold Date 03/06/23
Style Traditional/Classical
Bedrooms 3
Full Baths 2
Half Baths 1
Construction Status Log,Crawl Space
Year Built 1995
Lot Size 5.530 Acres
Lot Dimensions 444x700x400x565
Property Description
An absolutely beautiful spacious log cabin home sitting on over five acres m/l with large ancient oak trees adorning the property. This custom-built home is a must see. The downstairs living area consists of an eat-in kitchen with bar, gas stove and lots of cabinet space. The living area has cathedral all-wood 16-foot ceilings with a hand-crafted stone wood-burning fireplace to keep the house warm and cozy during the winter months. If you are in need of additional seating when you entertain and host guests, you can take advantage of the formal dining room just off the living area. Another nice feature is the huge master bedroom downstairs, which also has it's own private entry from the wrap-around back porch. Leading upstairs, you will find a uniquely-designed staircase constructed from hand-selected cypress logs. The two bedrooms both have dormer windows with added closest space on each side. The full bath is a convenience for the upstairs guest bedrooms or a necessity for a larger family. Viewed from the outside, this home's metal roof and wrap-around porch provides a very welcoming feel for someone seeking a nice, relaxing and comfortable country setting. The parcel is mostly fenced and has several sheds with power hook-ups.
Location
State FL
County Taylor
Area Taylor
Rooms
Other Rooms Foyer, Porch - Covered, Utility Room - Inside, Walk-in Closet
Master Bedroom 19x15
Bedroom 2 11x19
Bedroom 3 11x19
Bedroom 4 11x19
Bedroom 5 11x19
Living Room 11x19
Dining Room 11x11 11x11
Kitchen 11x11 11x11
Family Room 11x19
Interior
Heating Central, Electric, Fireplace - Wood
Cooling Central, Electric, Fans - Ceiling
Flooring Carpet, Laminate/Pergo Type, Hardwood
Equipment Refrigerator, Stove
Exterior
Exterior Feature Traditional/Classical
Parking Features Carport - 2 Car
Utilities Available Tankless
View None
Road Frontage Maint - Private, Paved
Private Pool No
Building
Lot Description Kitchen with Bar, Kitchen - Eat In, Separate Dining Room, Separate Living Room
Story Story - Two MBR Down
Level or Stories Story - Two MBR Down
Construction Status Log,Crawl Space
Schools
Elementary Schools Taylor County Elementary School
Middle Schools Taylor County Middle School
High Schools Taylor County High School
Others
HOA Fee Include None,Termite Bond
Ownership Williams
SqFt Source Tax
Acceptable Financing Conventional, FHA, VA
Listing Terms Conventional, FHA, VA
Read Less Info
Want to know what your home might be worth? Contact us for a FREE valuation!

Our team is ready to help you sell your home for the highest possible price ASAP
Bought with Amy Cope Southern Properties,
"Molly's job is to find and attract mastery-based agents to the office, protect the culture, and make sure everyone is happy! "





