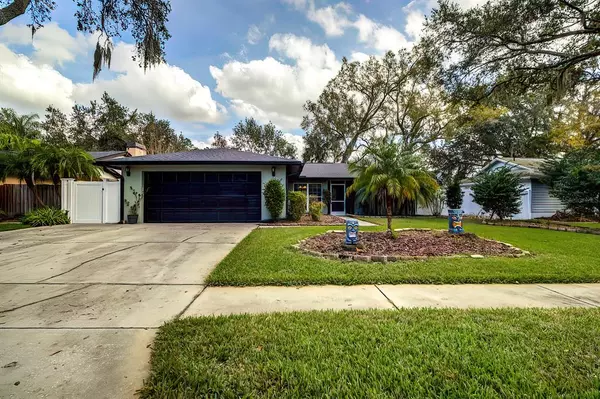$379,000
$389,900
2.8%For more information regarding the value of a property, please contact us for a free consultation.
3 Beds
2 Baths
1,548 SqFt
SOLD DATE : 03/06/2023
Key Details
Sold Price $379,000
Property Type Single Family Home
Sub Type Single Family Residence
Listing Status Sold
Purchase Type For Sale
Square Footage 1,548 sqft
Price per Sqft $244
Subdivision Windemere
MLS Listing ID T3420694
Sold Date 03/06/23
Bedrooms 3
Full Baths 2
Construction Status Appraisal,Financing,Inspections
HOA Y/N No
Originating Board Stellar MLS
Year Built 1986
Annual Tax Amount $1,815
Lot Size 7,840 Sqft
Acres 0.18
Lot Dimensions 70x110
Property Description
***Seller WILL remove 2020 above ground SALT water pool if buyer does NOT want it.*** As you approach this delightful ranch-style home in the WINDEMERE community in Lutz, you will be IMPRESSED at curbside by swaying palm trees and manicured lawn with NEW sod 2020! And mulched landscaped islands. Step inside and you will notice the vaulted ceilings and gleaming wood floors in the dining room and living room where you can sit around the stone accented fireplace and enjoy the cracklings of the embers on those chilly nights. NO HOA! NO CDD! NO Deed Restrictions! Bring your RV, camper or boat up the extra wide driveway through the side gate entrance. Fully enclosed yard has a vinyl fence NEWER 2018! The 2 car garage has a partial conversion adding a utility room and still offers plenty of room for a vehicle, storage, golf cart, and equipment inside. The open floor plan showcases 1,548 sf with 3 bedrooms and 2 full baths. Newly updated, the stunning kitchen displays solid wood raised panel cabinets, glass inserts, fancy stainless pulls, travertine backsplash with random deco tile, granite counters, stainless appliances including a double oven range with vent hood, French door refrigerator, dishwasher, and a stunning tray ceiling with glass tiles around the recess, wood trim and light fixture. The kitchen and separate breakfast area have large tile diagonal flooring with a contrasting décor tile inset. Recessed lights and a large window in the breakfast area make the kitchen light and bright. NEW WINDOWS 2020! NEW Water Heater 2020! NEW Water Softener 2020! Freshly Painted Interior 2022! Color block per room. House Trim Paint 2020! New Gutters 2020! The primary bedroom features wide plank vinyl floors, sliding glass doors to the lanai and ensuite bath. Secondary bedrooms are amply sized. NO CARPET! The superbly updated bath is decorated with tile flooring and tile up the wall that features a Listello pattern edged in “L” shape trim, and a walk-in shower. Sliding glass doors in the living and dining rooms take you to the screen enclosed lanai. Take a dip after a long day in the 2020 above ground SALT Water pool. Shed in the backyard conveys. Make this home yours! Easy access to US41, I-275, the Veterans Expressway, USF, Hospitals, shopping, dining and entertainment. Schedule your appointment today!
Location
State FL
County Hillsborough
Community Windemere
Zoning RSC-6
Interior
Interior Features Ceiling Fans(s), Crown Molding, High Ceilings, Living Room/Dining Room Combo, Open Floorplan, Solid Wood Cabinets, Split Bedroom, Stone Counters, Thermostat, Tray Ceiling(s), Vaulted Ceiling(s), Walk-In Closet(s), Window Treatments
Heating Central
Cooling Central Air
Flooring Ceramic Tile, Vinyl, Wood
Fireplaces Type Living Room
Fireplace true
Appliance Convection Oven, Dishwasher, Disposal, Dryer, Electric Water Heater, Microwave, Range Hood, Refrigerator, Washer, Water Filtration System
Exterior
Exterior Feature Irrigation System, Rain Gutters, Sidewalk, Sliding Doors, Storage
Parking Features Driveway
Garage Spaces 2.0
Fence Fenced
Pool Above Ground, Deck, Pool Sweep, Salt Water, Vinyl
Utilities Available Cable Connected, Electricity Connected, Public, Sewer Connected, Water Connected
Roof Type Shingle
Attached Garage true
Garage true
Private Pool Yes
Building
Story 1
Entry Level One
Foundation Slab
Lot Size Range 0 to less than 1/4
Sewer Public Sewer
Water Public
Structure Type Block, Stucco
New Construction false
Construction Status Appraisal,Financing,Inspections
Schools
Elementary Schools Lutz-Hb
Middle Schools Liberty-Hb
High Schools Freedom-Hb
Others
Senior Community No
Ownership Fee Simple
Acceptable Financing Cash, Conventional, FHA, VA Loan
Listing Terms Cash, Conventional, FHA, VA Loan
Special Listing Condition None
Read Less Info
Want to know what your home might be worth? Contact us for a FREE valuation!

Our team is ready to help you sell your home for the highest possible price ASAP

© 2025 My Florida Regional MLS DBA Stellar MLS. All Rights Reserved.
Bought with JPT REALTY LLC
"Molly's job is to find and attract mastery-based agents to the office, protect the culture, and make sure everyone is happy! "





