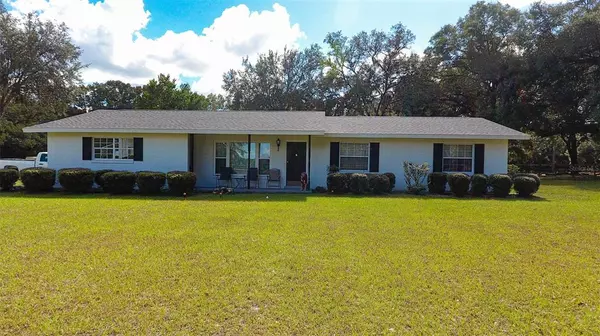$410,000
$475,000
13.7%For more information regarding the value of a property, please contact us for a free consultation.
3 Beds
2 Baths
1,443 SqFt
SOLD DATE : 03/06/2023
Key Details
Sold Price $410,000
Property Type Single Family Home
Sub Type Single Family Residence
Listing Status Sold
Purchase Type For Sale
Square Footage 1,443 sqft
Price per Sqft $284
Subdivision None
MLS Listing ID OM648499
Sold Date 03/06/23
Bedrooms 3
Full Baths 2
Construction Status Inspections
HOA Y/N No
Originating Board Stellar MLS
Year Built 1973
Annual Tax Amount $1,285
Lot Size 4.000 Acres
Acres 4.0
Property Description
BACK ON MARKET FUNDING FELL THRU, GOOD FOR YOU!!!! THIS PROPERTY BACKS UP TO THE GREENWAY AND IS GATED TO GREENWAY!! 1 MILE TO SUPER WALMART ON SR 200 1.1 MILE TO HOSPITAL! CLOSE TO EVERYTHING AND YET COUNTRY!! HORSES ARE WELCOME HERE!! UPDATED WITH LVF NEW WINDOWS NEW ROOF 10/22 NEW A/C AND ELEC. PANEL 2018 HOME WIRED FOR GENERATOR FULLY FENCED 4 ACRES HAS DOG RUN,RV PORT, TOTALLY REMODELED IN 2010 KITCHEN ISLAND NEW WINDOWS IN 2022 NEW FLOORS GARAGE 20X30 DOUBLE DOORS 3 BAYS HORSE SHED WITH WATER AND ELECTRICITY KITCHEN CABINETTS DOVE TAILED REAL WOOD!! THIS A MUST SEE HOME YOU WILL NOT BE DISAPPOINTED WITH THIS LOCATION!!
Location
State FL
County Marion
Zoning A1
Rooms
Other Rooms Inside Utility
Interior
Interior Features Eat-in Kitchen, Open Floorplan, Solid Wood Cabinets, Window Treatments
Heating Central, Electric
Cooling Central Air
Flooring Ceramic Tile, Laminate
Fireplace false
Appliance Dishwasher, Dryer, Electric Water Heater, Exhaust Fan, Freezer, Range, Range Hood, Refrigerator, Washer
Laundry Inside
Exterior
Exterior Feature Dog Run, Private Mailbox
Garage Boat, Oversized, RV Carport
Garage Spaces 2.0
Fence Board, Chain Link, Fenced
Utilities Available Electricity Connected, Phone Available, Water Connected
Waterfront false
View Trees/Woods
Roof Type Shingle
Parking Type Boat, Oversized, RV Carport
Attached Garage false
Garage true
Private Pool No
Building
Lot Description Cleared, In County, Level, Pasture, Paved, Zoned for Horses
Entry Level One
Foundation Slab
Lot Size Range 2 to less than 5
Sewer Septic Tank
Water Well
Architectural Style Ranch
Structure Type Block, Stucco
New Construction false
Construction Status Inspections
Others
Pets Allowed Yes
Senior Community No
Ownership Fee Simple
Acceptable Financing Cash, Conventional, FHA, Other, USDA Loan, VA Loan
Listing Terms Cash, Conventional, FHA, Other, USDA Loan, VA Loan
Special Listing Condition None
Read Less Info
Want to know what your home might be worth? Contact us for a FREE valuation!

Our team is ready to help you sell your home for the highest possible price ASAP

© 2024 My Florida Regional MLS DBA Stellar MLS. All Rights Reserved.
Bought with RHONDA LINDSEY REALTY

"Molly's job is to find and attract mastery-based agents to the office, protect the culture, and make sure everyone is happy! "





