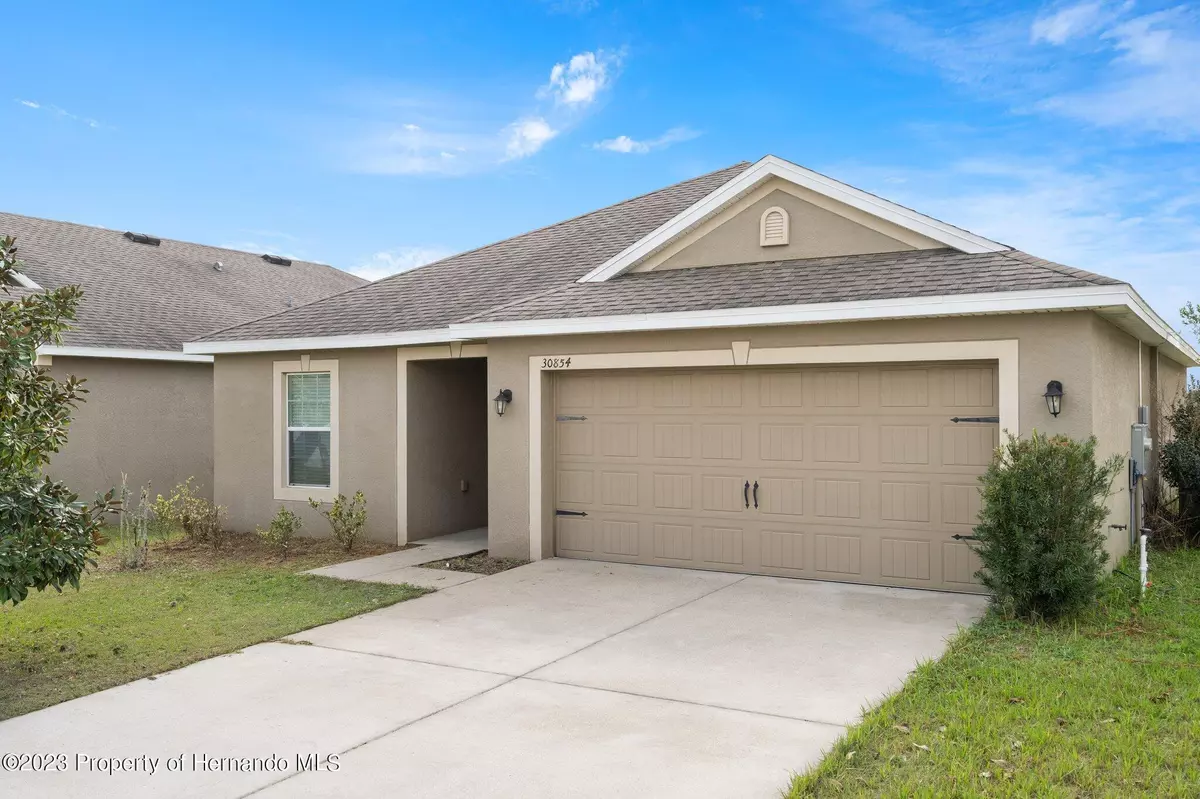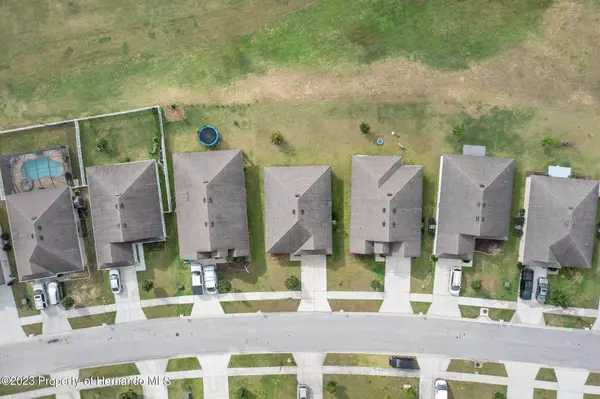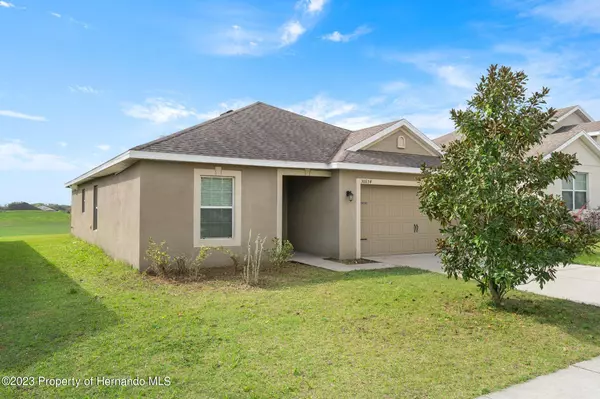$220,000
$265,000
17.0%For more information regarding the value of a property, please contact us for a free consultation.
3 Beds
2 Baths
1,401 SqFt
SOLD DATE : 03/07/2023
Key Details
Sold Price $220,000
Property Type Single Family Home
Sub Type Single Family Residence
Listing Status Sold
Purchase Type For Sale
Square Footage 1,401 sqft
Price per Sqft $157
Subdivision Sherman Hills Section 3
MLS Listing ID 2229735
Sold Date 03/07/23
Style Ranch
Bedrooms 3
Full Baths 2
HOA Fees $46/qua
HOA Y/N Yes
Originating Board Hernando County Association of REALTORS®
Year Built 2016
Annual Tax Amount $3,215
Tax Year 2022
Lot Size 6,071 Sqft
Acres 0.14
Property Description
Welcome home to this 3 Bedroom / 2 Bathroom home located directly on a GOLF COURSE in Brooksville, Florida! The main suite is located privately across from the rest of the rooms and has a large main bathroom with a walk-in closet. Two car garage for cars and storage just 5 minutes to I-75, making traveling extremely convenient.Sherman Hills provides amenities such as; a Golf Course, Tennis Courts, a Community Pool, Clubhouse, and much more! Only 45min from Tampa and just over an hour to Disney world in Orlando!
Location
State FL
County Hernando
Community Sherman Hills Section 3
Zoning PDP
Direction Turn right onto Sherman Hills Blvd 1.1 mi At the traffic circle, take the 2nd exit onto Satinleaf Run 0.1 mi Turn left onto Periwinkle Ct 266 ft Turn right onto Water Lily Dr Destination will be on the left 0.4
Interior
Interior Features Built-in Features, Kitchen Island, Open Floorplan, Pantry, Primary Bathroom - Tub with Shower, Primary Bathroom -Tub with Separate Shower, Walk-In Closet(s), Split Plan
Heating Central, Electric
Cooling Central Air, Electric
Flooring Carpet, Tile
Appliance Dishwasher, Disposal, Electric Oven, Freezer, Microwave, Refrigerator
Exterior
Exterior Feature ExteriorFeatures
Parking Features Attached, Garage Door Opener
Garage Spaces 2.0
Utilities Available Cable Available
Amenities Available Barbecue, Clubhouse, Golf Course, Pool, Tennis Court(s), Other
View Y/N No
Porch Patio
Garage Yes
Building
Story 1
Water Public
Architectural Style Ranch
Level or Stories 1
New Construction No
Schools
Elementary Schools Eastside
Middle Schools West Hernando
High Schools Hernando
Others
Tax ID R32 122 21 1219 0110 0370
Acceptable Financing Cash, Conventional
Listing Terms Cash, Conventional
Read Less Info
Want to know what your home might be worth? Contact us for a FREE valuation!

Our team is ready to help you sell your home for the highest possible price ASAP
"Molly's job is to find and attract mastery-based agents to the office, protect the culture, and make sure everyone is happy! "





