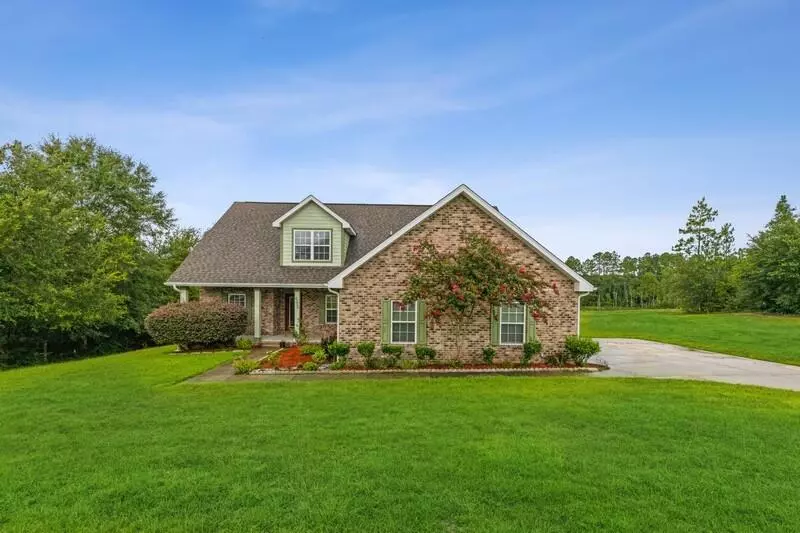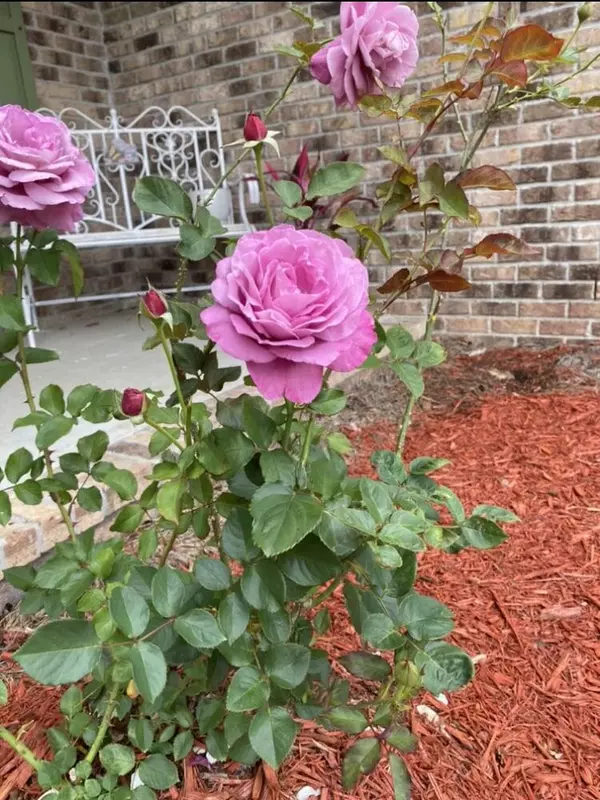$456,000
$449,000
1.6%For more information regarding the value of a property, please contact us for a free consultation.
5 Beds
3 Baths
3,193 SqFt
SOLD DATE : 03/09/2023
Key Details
Sold Price $456,000
Property Type Single Family Home
Sub Type Traditional
Listing Status Sold
Purchase Type For Sale
Square Footage 3,193 sqft
Price per Sqft $142
Subdivision Lake Arthur Estates
MLS Listing ID 910421
Sold Date 03/09/23
Bedrooms 5
Full Baths 3
Construction Status Construction Complete
HOA Fees $33/ann
HOA Y/N Yes
Year Built 2013
Annual Tax Amount $102
Tax Year 2021
Lot Size 0.820 Acres
Acres 0.82
Property Description
Sellers offering to pay down points for buyer or assist with closing cost. This beautiful custom home sits on a corner lot, backs up to the lake and is on almost an acre. As you enter the home you are greeted by an open concept dinning room and living room. The kitchen boasts granite counter tops. The owners suite is on the first floor, has a garden tub, duel vanities and a beautiful walk in tiled shower! The upstairs is spacious with two more bedrooms, a full bathroom and a large living area which could easily be made into a theater room, play room, craft area or what ever you can imagine. BEAUTIFUL SUBDIVISION WITH BASKETBALL COURT AND PICNIC PAVILION AND SEVERAL LAKES.
Location
State FL
County Okaloosa
Area 25 - Crestview Area
Zoning County
Rooms
Guest Accommodations Picnic Area,Playground
Kitchen First
Interior
Interior Features Breakfast Bar, Ceiling Crwn Molding, Ceiling Raised, Floor Tile, Floor WW Carpet, Lighting Recessed, Newly Painted, Pantry, Pull Down Stairs, Split Bedroom, Washer/Dryer Hookup
Appliance Auto Garage Door Opn, Dishwasher, Disposal, Microwave, Refrigerator W/IceMk, Smooth Stovetop Rnge, Stove/Oven Electric
Exterior
Exterior Feature Porch, Sprinkler System
Parking Features Garage Attached
Garage Spaces 2.0
Pool None
Community Features Picnic Area, Playground
Utilities Available Electric, Public Water, Septic Tank
Private Pool No
Building
Story 2.0
Structure Type Brick,Frame,Roof Dimensional Shg,Slab,Trim Vinyl
Construction Status Construction Complete
Schools
Elementary Schools Bob Sikes
Others
HOA Fee Include Management
Assessment Amount $400
Energy Description AC - Central Elect,Ceiling Fans,Double Pane Windows,Heat Cntrl Electric,Heat Pump Air To Air,Insulated Doors,Ridge Vent
Financing Conventional,FHA,VA
Read Less Info
Want to know what your home might be worth? Contact us for a FREE valuation!

Our team is ready to help you sell your home for the highest possible price ASAP
Bought with Coldwell Banker Realty
"Molly's job is to find and attract mastery-based agents to the office, protect the culture, and make sure everyone is happy! "





