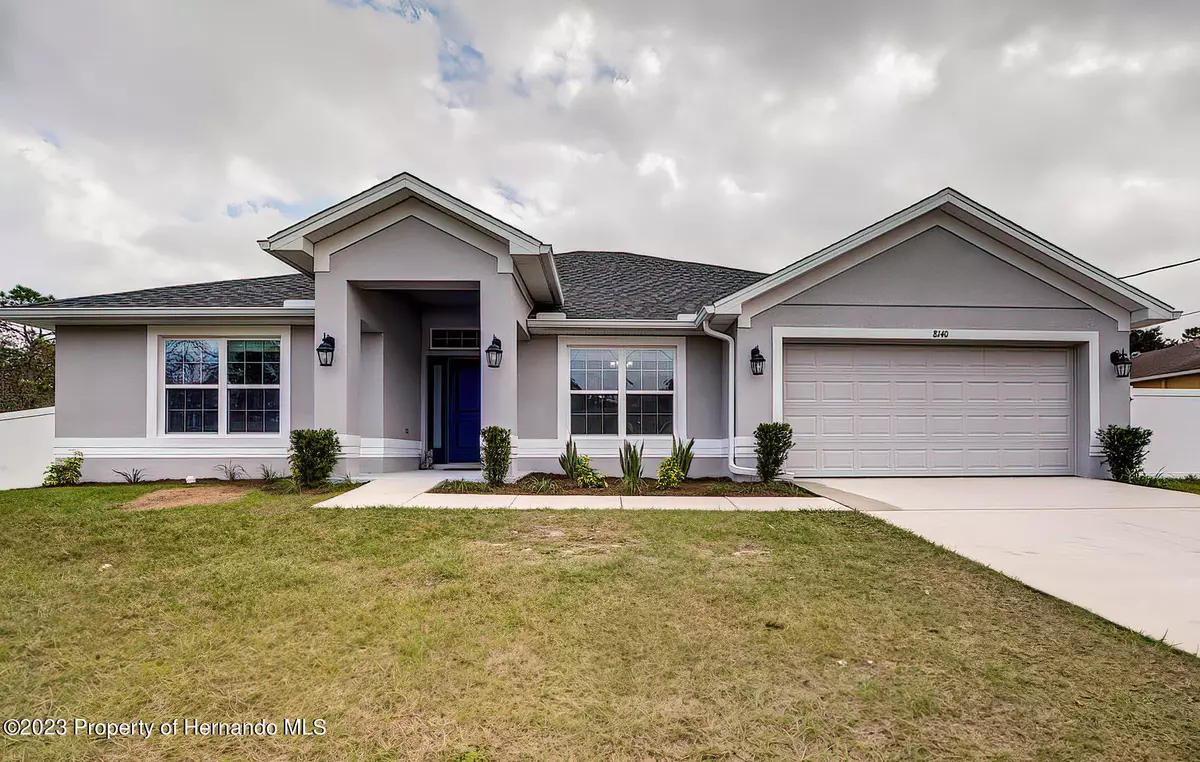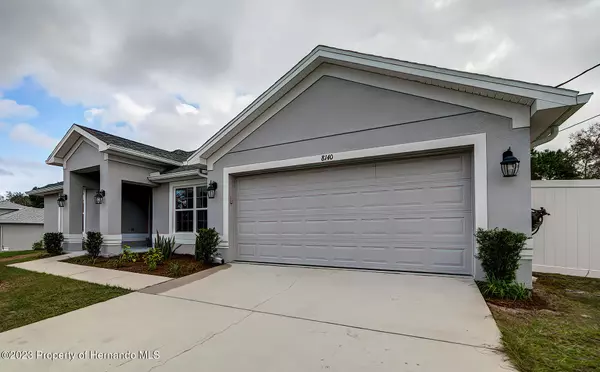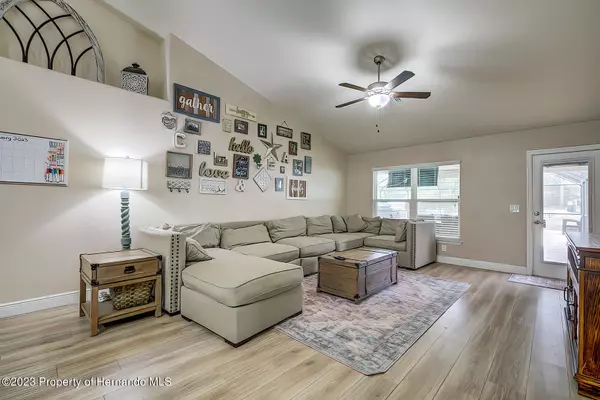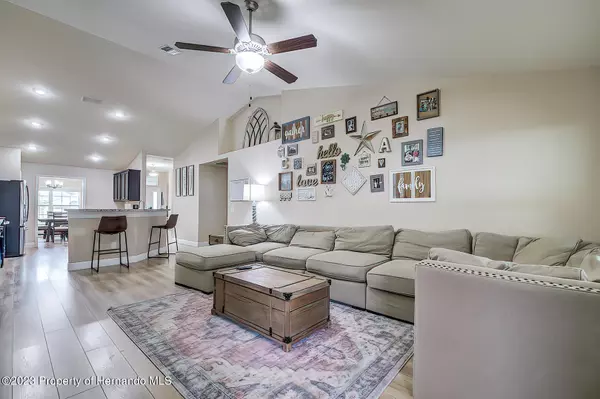$479,000
$479,000
For more information regarding the value of a property, please contact us for a free consultation.
4 Beds
3 Baths
2,435 SqFt
SOLD DATE : 03/08/2023
Key Details
Sold Price $479,000
Property Type Single Family Home
Sub Type Single Family Residence
Listing Status Sold
Purchase Type For Sale
Square Footage 2,435 sqft
Price per Sqft $196
Subdivision Royal Highlands Unit 9
MLS Listing ID 2229268
Sold Date 03/08/23
Style Other
Bedrooms 4
Full Baths 3
HOA Y/N No
Originating Board Hernando County Association of REALTORS®
Year Built 2017
Annual Tax Amount $3,238
Tax Year 2022
Lot Size 0.459 Acres
Acres 0.46
Property Description
Check out this beautiful, well maintained home with a custom pool! This home was built in 2017 and very well kept. It offers 4 bedrooms, 3 bathrooms, an open office area and dining room with over 2400 SQFT of living space! The kitchen over looks in to the living area and has bar top seating as well. The master bedroom has plenty of space, including two walk in closets, and two separate master bathrooms. The floor was upgraded with heavy duty vinyl flooring throughout the home in all the high traffic areas. This home has plenty of space for your family and the back yard is ready for summer time fun.
The large back yard has privacy fence on two sides and a big, like new storage shed. It has a beautiful, screened in custom pool built in 2019 for you to enjoy this FL weather! This home needs nothing, it's in a great location, on a paved road and only a short drive to all the amenities. This is one of the few 4 bedroom pool homes in this area currently on the market, schedule your showing while it lasts!
Location
State FL
County Hernando
Community Royal Highlands Unit 9
Zoning R1C
Direction from sr50, go north on nightwalker, right on egret, right on jasbow, home on left
Interior
Interior Features Breakfast Bar, Built-in Features, Ceiling Fan(s), Double Vanity, Primary Bathroom -Tub with Separate Shower, Walk-In Closet(s), Split Plan
Heating Central, Electric, Heat Pump
Cooling Central Air, Electric
Flooring Carpet, Tile, Vinyl
Appliance Dishwasher, Electric Cooktop, Electric Oven, Microwave, Water Softener Owned
Exterior
Exterior Feature ExteriorFeatures
Parking Features Attached, Garage Door Opener
Garage Spaces 2.0
Fence Chain Link, Privacy, Vinyl, Wire
Utilities Available Cable Available
View Y/N No
Porch Patio
Garage Yes
Building
Story 1
Water Private, Well
Architectural Style Other
Level or Stories 1
New Construction No
Schools
Elementary Schools Winding Waters K-8
Middle Schools Fox Chapel
High Schools Weeki Wachee
Others
Tax ID R01 221 17 3400 0114 0070
Acceptable Financing Cash, Conventional, FHA, VA Loan, Other
Listing Terms Cash, Conventional, FHA, VA Loan, Other
Read Less Info
Want to know what your home might be worth? Contact us for a FREE valuation!

Our team is ready to help you sell your home for the highest possible price ASAP
"Molly's job is to find and attract mastery-based agents to the office, protect the culture, and make sure everyone is happy! "





