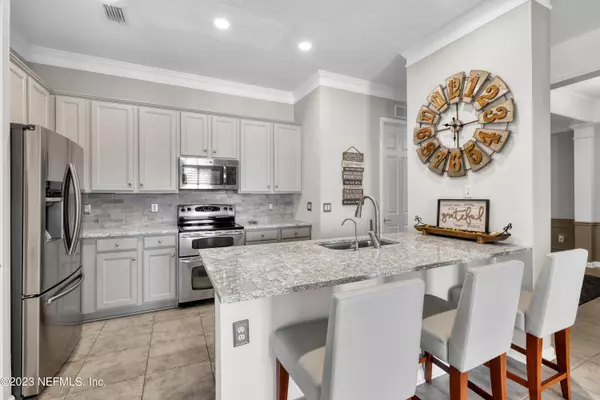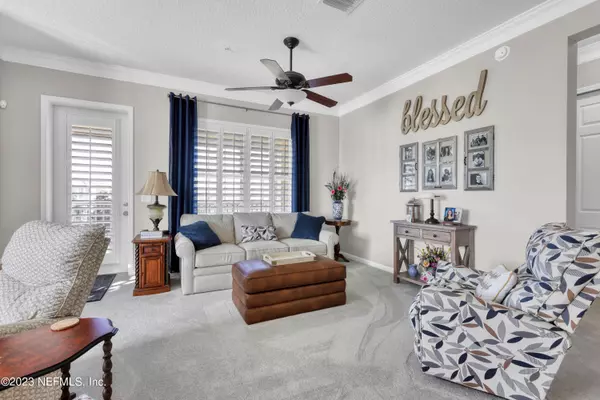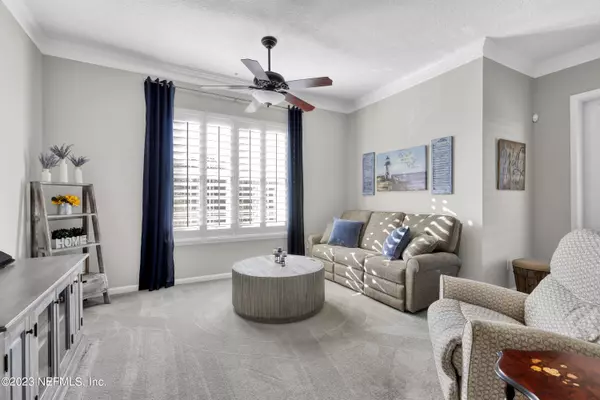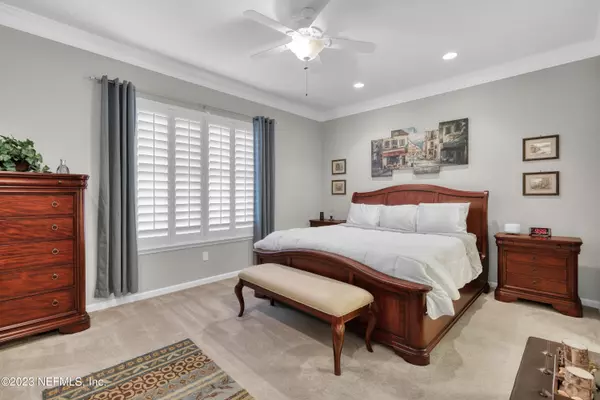$395,000
$400,000
1.3%For more information regarding the value of a property, please contact us for a free consultation.
2 Beds
2 Baths
2,129 SqFt
SOLD DATE : 03/09/2023
Key Details
Sold Price $395,000
Property Type Condo
Sub Type Condominium
Listing Status Sold
Purchase Type For Sale
Square Footage 2,129 sqft
Price per Sqft $185
Subdivision Sandpiper Village
MLS Listing ID 1207472
Sold Date 03/09/23
Style Flat
Bedrooms 2
Full Baths 2
HOA Fees $514/mo
HOA Y/N Yes
Originating Board realMLS (Northeast Florida Multiple Listing Service)
Year Built 2006
Property Description
Cheery and Bright, Move-in ready, top floor with10 ft ceilings and 9 ft doors! New Wood Plantation Shutters, New renovated kitchen, quartz countertops, new sink and new back splash. All Stainless Steel newer appliances. Newly painted throughout. New A/C in July 2020. Screened balcony, with picturesque views. Lots of storage room/closets. This meticulously maintained, gated 55+ active adult community offers 20,000 SqFt recreation center featuring Summerland Hall fitness center, indoor/outdoor heated pools, multi-purpose activity room, arts & crafts room, yoga/pilates room, library, billards room, tennis courts, bocce ball courts, croquet/volleyball, outdoor pavilion for picnic area. Great location near, UNF, FSCJ, Mayo Clinic, Mayport, St. John's Town Center and Restaurant
Location
State FL
County Duval
Community Sandpiper Village
Area 027-Intracoastal West-South Of Jt Butler Blvd
Direction From 1-295, exit Baymeadows Rd E. follow Baymeadows Rd E around L on Sweetwater Pkwy, R on Del Webb Pkwy into Sweetwater by Del Webb. Go through the gates, make first R to building 1 on your left.
Interior
Interior Features Elevator, Entrance Foyer, Pantry, Primary Bathroom -Tub with Separate Shower, Split Bedrooms
Heating Central, Electric, Heat Pump
Cooling Central Air, Electric
Flooring Carpet, Tile
Laundry Electric Dryer Hookup, Washer Hookup
Exterior
Exterior Feature Balcony
Parking Features Covered, Guest, On Street, Unassigned
Pool Community, Heated
Amenities Available Clubhouse, Fitness Center, Jogging Path, Maintenance Grounds, Management - Full Time, Tennis Court(s), Trash
Roof Type Shingle
Porch Patio, Screened
Private Pool No
Building
Story 4
Sewer Public Sewer
Water Public
Architectural Style Flat
Level or Stories 4
Structure Type Stucco
New Construction No
Schools
Elementary Schools Twin Lakes Academy
Middle Schools Twin Lakes Academy
High Schools Atlantic Coast
Others
HOA Fee Include Insurance,Maintenance Grounds,Pest Control,Trash
Senior Community Yes
Tax ID 1677490060
Acceptable Financing Cash, Conventional, VA Loan
Listing Terms Cash, Conventional, VA Loan
Read Less Info
Want to know what your home might be worth? Contact us for a FREE valuation!

Our team is ready to help you sell your home for the highest possible price ASAP
Bought with ENGEL & VOLKERS FIRST COAST
"Molly's job is to find and attract mastery-based agents to the office, protect the culture, and make sure everyone is happy! "





