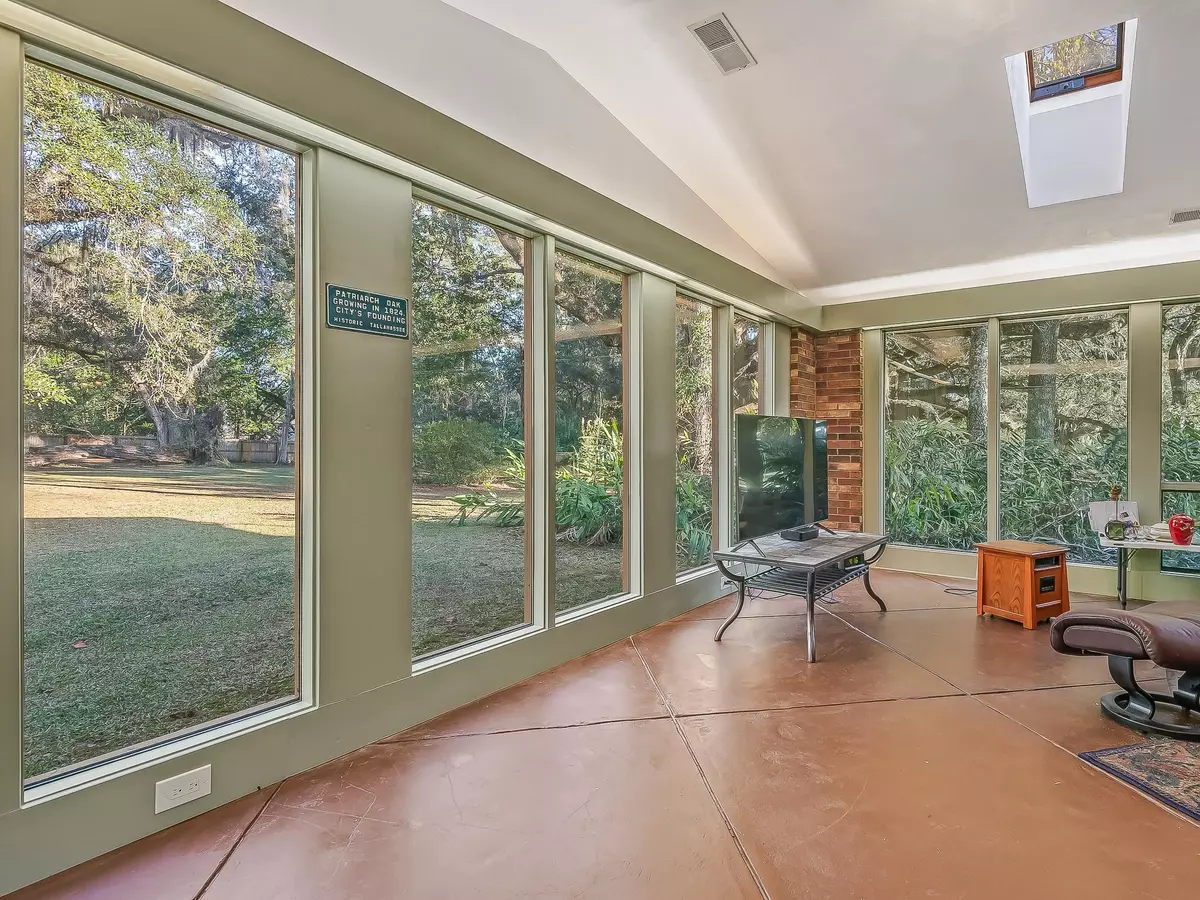$464,000
$459,000
1.1%For more information regarding the value of a property, please contact us for a free consultation.
3 Beds
2 Baths
2,703 SqFt
SOLD DATE : 03/13/2023
Key Details
Sold Price $464,000
Property Type Single Family Home
Sub Type Detached Single Family
Listing Status Sold
Purchase Type For Sale
Square Footage 2,703 sqft
Price per Sqft $171
Subdivision Lafayette Oaks
MLS Listing ID 353303
Sold Date 03/13/23
Style Traditional/Classical
Bedrooms 3
Full Baths 2
Construction Status Brick 4 Sides
HOA Fees $41/ann
Year Built 1978
Lot Size 1.000 Acres
Lot Dimensions 98x293x224x275
Property Description
Custom Brick Gated Lafayette Oaks, First Time Market,Showings features Huge Family/Sun Room, Overlooking Huge Private Backyard, 2 Patriarch Oaks in Back! Energy Saving w/2 Heat/Air systems, Low utility Bills!Super Insulation,dream home! Quality Hard Coat interior (No Popcorn ceilings!) Energy Efficient windows thru out! Gorgeous Dining room plus big dining area off kitchen+breakfast bar! Custom floors in living areas for easy care maintenance, love open floor plan! Big Master with huge closet, 2nd Bedroom w/builtin desk area! Kitchen w/ton's cabinets/counters pantry and big utility room off kitchen w/tons builtin cabinets, storage & washer/dryer area all included for new buyer! Lovingly cared for and a buyers FOREVER HOME! Neighborhood Huge Pool, Tennis, Are Yours to Enjoy! Study/Nursery by Master!
Location
State FL
County Leon
Area Ne-01
Rooms
Family Room 20x11
Other Rooms Foyer, Pantry, Study/Office, Sunroom, Utility Room - Inside, Walk-in Closet
Master Bedroom 17x13
Bedroom 2 14x11
Bedroom 3 14x11
Bedroom 4 14x11
Bedroom 5 14x11
Living Room 14x11
Dining Room 15x11 15x11
Kitchen 14x11 14x11
Family Room 14x11
Interior
Heating Central, Electric, Heat Pump
Cooling Central, Electric, Fans - Ceiling, Heat Pump
Flooring Terrazzo, Other, Engineered Wood
Equipment Dishwasher, Dryer, Refrigerator w/Ice, Washer, Stove, Range/Oven
Exterior
Exterior Feature Traditional/Classical
Parking Features Carport - 2 Car
Utilities Available Electric
View None
Road Frontage Paved, Street Lights
Private Pool No
Building
Lot Description Separate Family Room, Kitchen with Bar, Kitchen - Eat In, Combo Living Rm/DiningRm, Separate Living Room, Open Floor Plan
Story Story - One
Level or Stories Story - One
Construction Status Brick 4 Sides
Schools
Elementary Schools Wt Moore
Middle Schools Swift Creek
High Schools Lincoln
Others
HOA Fee Include Common Area,Community Pool,Street Lights,Playground/Park,Club House Amenities
Ownership Gail and Dennis
SqFt Source Other
Acceptable Financing Conventional, FHA, VA, Cash Only
Listing Terms Conventional, FHA, VA, Cash Only
Read Less Info
Want to know what your home might be worth? Contact us for a FREE valuation!

Our team is ready to help you sell your home for the highest possible price ASAP
Bought with BestSellers Realty, Inc.
"Molly's job is to find and attract mastery-based agents to the office, protect the culture, and make sure everyone is happy! "





