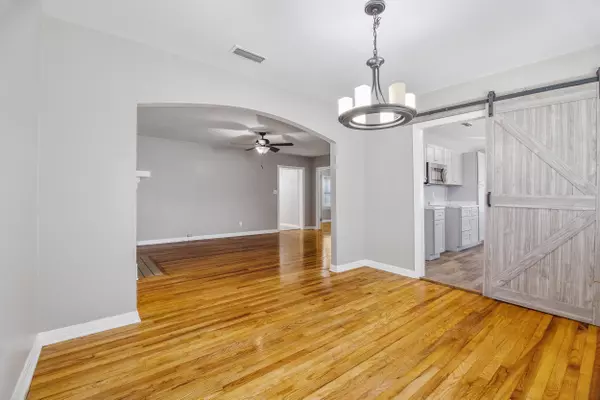$250,000
$269,900
7.4%For more information regarding the value of a property, please contact us for a free consultation.
5 Beds
3 Baths
1,920 SqFt
SOLD DATE : 03/14/2023
Key Details
Sold Price $250,000
Property Type Single Family Home
Sub Type Detached Single Family
Listing Status Sold
Purchase Type For Sale
Square Footage 1,920 sqft
Price per Sqft $130
Subdivision Springview
MLS Listing ID 354069
Sold Date 03/14/23
Style Ranch
Bedrooms 5
Full Baths 3
Construction Status Concrete Block
Year Built 1970
Lot Size 0.400 Acres
Lot Dimensions 140X121X140X121
Property Description
Nice renovated 5/3 home in the heart of the Historic District of Quincy. Home boasts gleaming hardwood floors, stainless steel appliances, new roof, new bathrooms, new paint, new flooring, new garage door, new light fixtures, new ceiling fans and so much more. Home has a large fenced in yard with swing set and shed that is perfect for entertaining. Seller is giving appliance allowance so you can choose appliances more personal to you. 5th bedroom is perfect for a nice home office or a zoom room. Maps has it listed as 2034 W. Jefferson St. We are currently working to get this corrected.
Location
State FL
County Gadsden
Area Gadsden
Rooms
Family Room 15X12
Other Rooms Foyer, Utility Room - Inside, Walk-in Closet
Master Bedroom 13X16
Bedroom 2 12X12
Bedroom 3 12X12
Bedroom 4 12X12
Bedroom 5 12X12
Living Room 12X12
Dining Room 12X13 12X13
Kitchen 12X15 12X15
Family Room 12X12
Interior
Heating Central, Electric, Fireplace - Wood, Heat Pump
Cooling Central, Electric, Fans - Ceiling
Flooring Tile, Laminate/Pergo Type, Hardwood, Vinyl Plank
Equipment Dishwasher, Microwave
Exterior
Exterior Feature Ranch
Garage Garage - 2 Car
Utilities Available Electric
Waterfront No
View None
Road Frontage Maint - Gvt.
Private Pool No
Building
Lot Description Separate Family Room, Kitchen - Eat In, Separate Dining Room, Separate Kitchen, Separate Living Room
Story Story - One, Bedroom - Split Plan
Level or Stories Story - One, Bedroom - Split Plan
Construction Status Concrete Block
Schools
Elementary Schools Munroe Elementary (Gadsden)
Middle Schools Shanks Middle School (Gadsden)
High Schools East Gadsden High School
Others
HOA Fee Include None
Ownership MEE Holdings
SqFt Source Tax
Acceptable Financing Conventional, FHA, VA, USDA/RD, USDA/RF
Listing Terms Conventional, FHA, VA, USDA/RD, USDA/RF
Read Less Info
Want to know what your home might be worth? Contact us for a FREE valuation!

Our team is ready to help you sell your home for the highest possible price ASAP
Bought with United Country Hometown Realty

"Molly's job is to find and attract mastery-based agents to the office, protect the culture, and make sure everyone is happy! "





