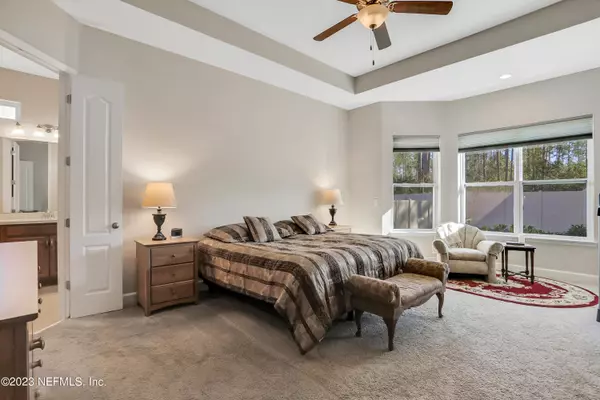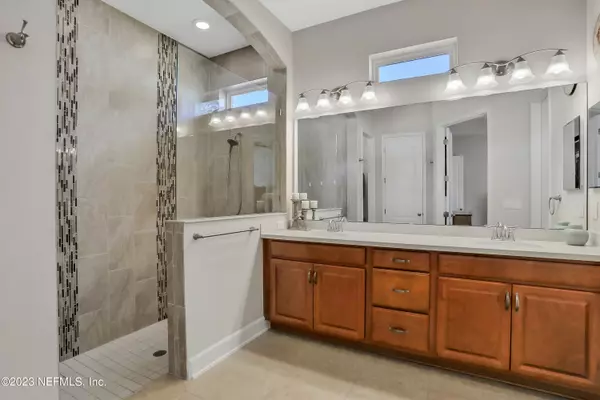$580,000
$585,000
0.9%For more information regarding the value of a property, please contact us for a free consultation.
3 Beds
3 Baths
2,688 SqFt
SOLD DATE : 03/17/2023
Key Details
Sold Price $580,000
Property Type Single Family Home
Sub Type Single Family Residence
Listing Status Sold
Purchase Type For Sale
Square Footage 2,688 sqft
Price per Sqft $215
Subdivision Oxford Estates
MLS Listing ID 1206215
Sold Date 03/17/23
Style Traditional
Bedrooms 3
Full Baths 2
Half Baths 1
HOA Fees $93/ann
HOA Y/N Yes
Originating Board realMLS (Northeast Florida Multiple Listing Service)
Year Built 2018
Lot Dimensions 88' x 130'
Property Description
Motivated Seller! This David Weekley custom home in the gated neighborhood of Oxford Estates is a must see! This Entertainers dream has an open concept floor plan with beautiful hand scraped wood floors throughout. The kitchen boasts a huge eat at island, custom backsplash, & an added butlers panty area for a coffee/wine bar. The tray ceilings & crown molding throughout emphasize the 10' ceilings. The home is equipped with surround sound & is also prewired for surround on the patio. The separate retreat outside the 2 bedrooms make a great place for an office or playroom. The owners suite is massive with a sitting area has a luxurious owners bath with a large walk in closet. The fenced in backyard is huge with plenty of room for a pool. Oxford has NO CDD & a low HOA fee!
Location
State FL
County St. Johns
Community Oxford Estates
Area 301-Julington Creek/Switzerland
Direction Take CR210 to Greenbriar Rd. From Greenbriar turn onto Longleaf Pine Pkwy toward Aberdeen. L into Oxford Estates Way. Left on Manor Lane and continue down. Home is on the left
Interior
Interior Features Breakfast Nook, Butler Pantry, Eat-in Kitchen, Entrance Foyer, Kitchen Island, Pantry, Primary Bathroom - Shower No Tub, Primary Downstairs, Walk-In Closet(s)
Heating Central, Other
Cooling Central Air
Flooring Carpet, Wood
Exterior
Garage Additional Parking
Garage Spaces 3.0
Fence Back Yard
Pool Community, None
Utilities Available Natural Gas Available
Amenities Available Jogging Path, Laundry, Playground
Waterfront No
Roof Type Shingle
Porch Front Porch, Porch, Screened
Parking Type Additional Parking
Total Parking Spaces 3
Private Pool No
Building
Sewer Public Sewer
Water Public
Architectural Style Traditional
Structure Type Frame,Stucco
New Construction No
Schools
Elementary Schools Cunningham Creek
Middle Schools Switzerland Point
High Schools Bartram Trail
Others
Tax ID 0023951050
Acceptable Financing Cash, Conventional, FHA, VA Loan
Listing Terms Cash, Conventional, FHA, VA Loan
Read Less Info
Want to know what your home might be worth? Contact us for a FREE valuation!

Our team is ready to help you sell your home for the highest possible price ASAP
Bought with COLDWELL BANKER VANGUARD REALTY

"Molly's job is to find and attract mastery-based agents to the office, protect the culture, and make sure everyone is happy! "





