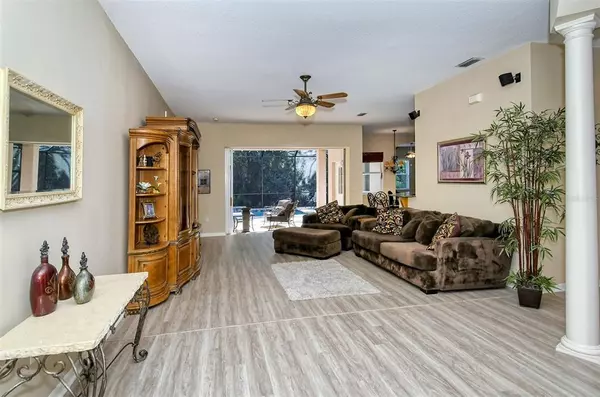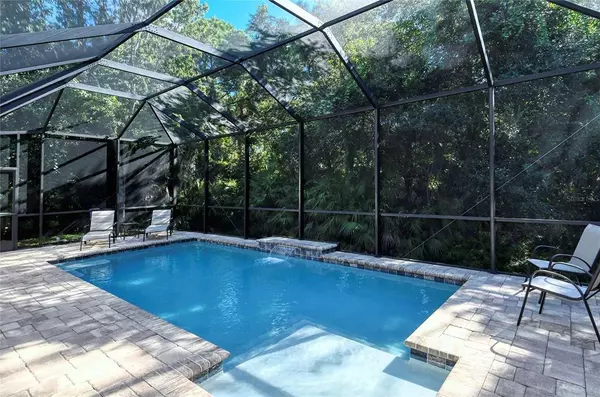$680,000
$699,900
2.8%For more information regarding the value of a property, please contact us for a free consultation.
3 Beds
3 Baths
2,533 SqFt
SOLD DATE : 03/15/2023
Key Details
Sold Price $680,000
Property Type Single Family Home
Sub Type Single Family Residence
Listing Status Sold
Purchase Type For Sale
Square Footage 2,533 sqft
Price per Sqft $268
Subdivision Ashton Glen
MLS Listing ID A4548726
Sold Date 03/15/23
Bedrooms 3
Full Baths 2
Half Baths 1
Construction Status Financing,Inspections
HOA Fees $101/qua
HOA Y/N Yes
Originating Board Stellar MLS
Year Built 2003
Annual Tax Amount $4,062
Lot Size 10,018 Sqft
Acres 0.23
Property Description
* BEAUTIFUL POOL HOME * ONE OWNER SINCE NEW * WELL MAINTAINED PROPERTY * LOCATED IN SARASOTA'S TOP RATED SCHOOL SYSTEMS * Welcome to this perfectly maintained 3 bedroom, 2 1/2 bath pool home in the Ashton Glen; an enclave of 47 exclusive properties. This home was custom built for the current owner and has been updated during their ownership. You will find high ceilings throughout, generously sized rooms, an open split plan with 3 bedrooms, a den/study and a multi purpose bonus room off the eat in kitchen that can be used as a child's playroom, den, office or study. Extra large living room has triple pocketed sliding doors leading to the pool and outdoor sitting area which allows the house to be opened up during cooler weather. The newly carpeted master bedroom is extra large with it's own door to the pool off the master bedroom you will find two closets leading to the bath with garden tub, walk in shower and dual split vanities. On the opposite side of the home is a hallway off which you will find two generously sized bedrooms (13 x 10') both carpeted and a central bath with tub and shower. The large eat in kitchen has granite counters and a pantry. There is a formal dining room and a den/study (currently set up as a bedroom). In the laundry there is a front load washer and dryer. There is easy care high quality wood look luxury vinyl plank flooring though out except for bedrooms which makes cleaning up a breeze. Original owner added the brick paver surrounded salt water pool and waterfall in 2017 and the pool pump motor was replaced in 2022. Don't miss the 1/2 bath in the garage and the attached storage room 11 x 5' with double doors off the back of the house (entry from the outside only) it's a great place to store your lawn mower, garden equipment or pool accessories. The HVAC was updated in 2015 and the compressor replaced on 2020. The water heater was replaced in 2021. Ashton Glen is within a mile from the rails to trails trail head which includes parking and a play ground. The rails to trails goes from downtown Sarasota all the way down to Northport and is a paved trail for biking, walking, running, etc. It is planned to extend up to Manatee making this rails to trails run completely through Sarasota County. This property is also very close to Ashton Elementary and Sarasota Middle School two of the top rated schools in Sarasota County. This is a beautiful home that will sell quickly. Don't delay, or you will miss out.
Location
State FL
County Sarasota
Community Ashton Glen
Zoning RSF2
Rooms
Other Rooms Bonus Room, Den/Library/Office, Formal Dining Room Separate, Inside Utility, Storage Rooms
Interior
Interior Features Ceiling Fans(s), Eat-in Kitchen, High Ceilings, Master Bedroom Main Floor, Open Floorplan, Split Bedroom, Stone Counters, Thermostat, Walk-In Closet(s), Window Treatments
Heating Central, Electric
Cooling Central Air
Flooring Carpet, Ceramic Tile, Laminate
Furnishings Unfurnished
Fireplace false
Appliance Dishwasher, Disposal, Dryer, Electric Water Heater, Exhaust Fan, Freezer, Ice Maker, Microwave, Range, Refrigerator, Washer
Laundry Inside, Laundry Room
Exterior
Exterior Feature Irrigation System, Outdoor Shower, Sidewalk, Sliding Doors, Storage
Parking Features Bath In Garage, Driveway, Garage Door Opener
Garage Spaces 2.0
Fence Fenced, Vinyl
Pool Gunite, Heated, In Ground, Screen Enclosure
Community Features None, Sidewalks
Utilities Available BB/HS Internet Available, Cable Connected, Electricity Connected, Sewer Connected, Sprinkler Well, Street Lights, Underground Utilities, Water Connected
View Trees/Woods
Roof Type Tile
Porch Covered, Screened
Attached Garage true
Garage true
Private Pool Yes
Building
Lot Description In County, Paved
Story 1
Entry Level One
Foundation Slab
Lot Size Range 0 to less than 1/4
Sewer Public Sewer
Water Public, Well
Architectural Style Florida
Structure Type Block, Stucco
New Construction false
Construction Status Financing,Inspections
Schools
Elementary Schools Ashton Elementary
Middle Schools Sarasota Middle
High Schools Riverview High
Others
Pets Allowed Yes
HOA Fee Include Common Area Taxes
Senior Community No
Ownership Fee Simple
Monthly Total Fees $101
Acceptable Financing Cash, Conventional
Membership Fee Required Required
Listing Terms Cash, Conventional
Special Listing Condition None
Read Less Info
Want to know what your home might be worth? Contact us for a FREE valuation!

Our team is ready to help you sell your home for the highest possible price ASAP

© 2025 My Florida Regional MLS DBA Stellar MLS. All Rights Reserved.
Bought with MICHAEL SAUNDERS & COMPANY
"Molly's job is to find and attract mastery-based agents to the office, protect the culture, and make sure everyone is happy! "





