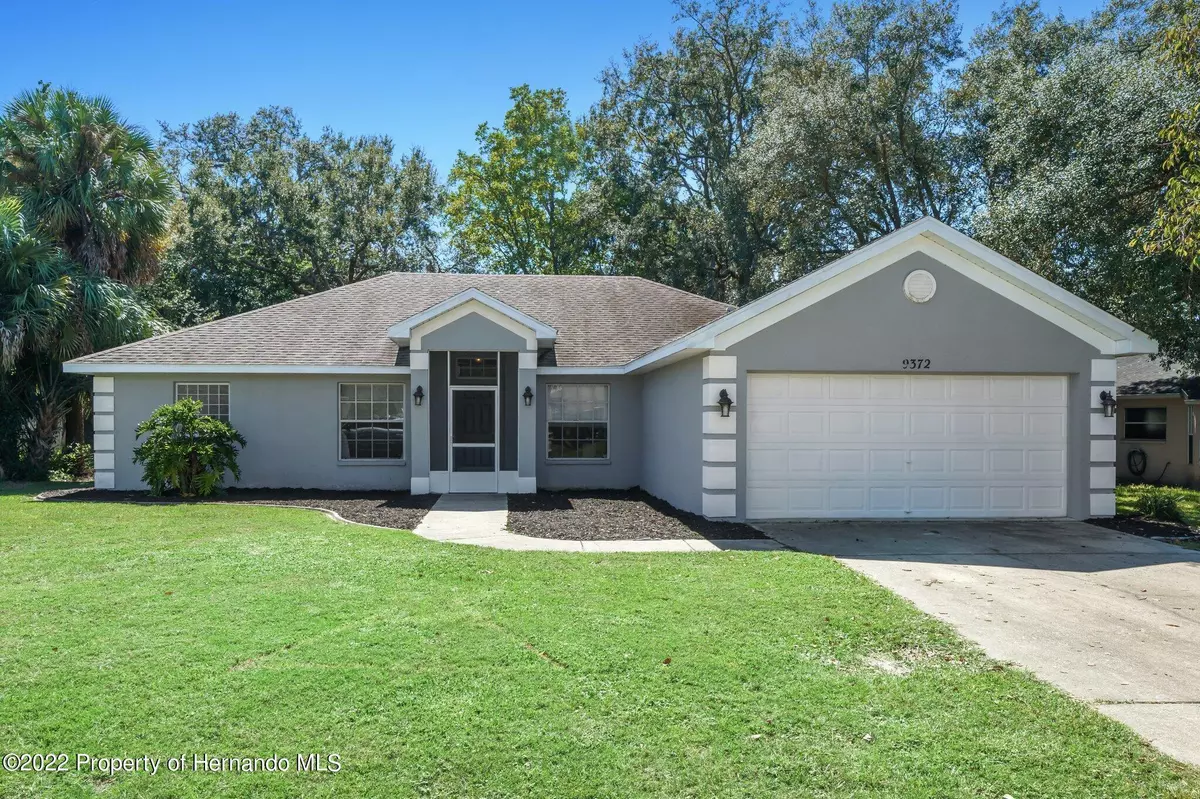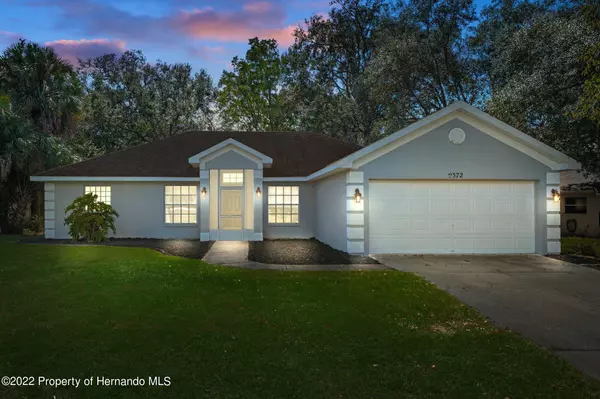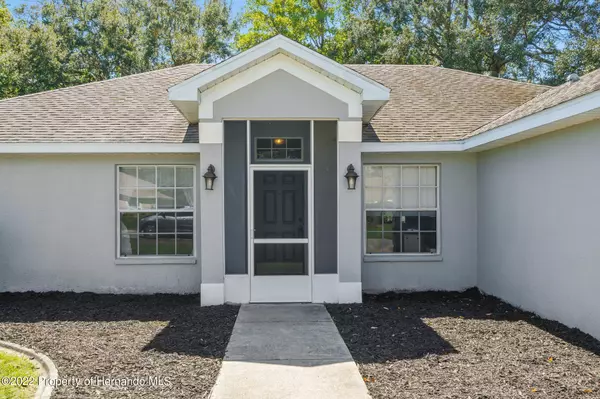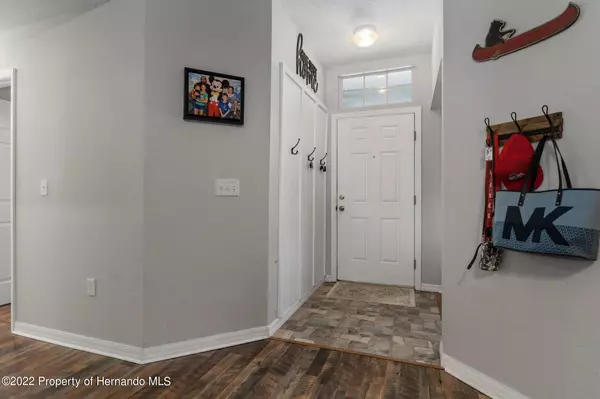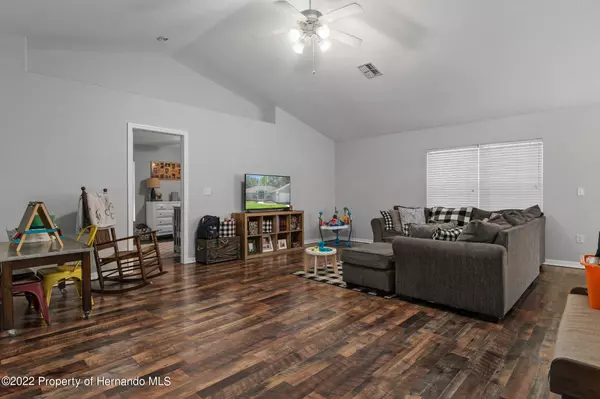$318,000
$299,999
6.0%For more information regarding the value of a property, please contact us for a free consultation.
3 Beds
2 Baths
1,858 SqFt
SOLD DATE : 03/21/2023
Key Details
Sold Price $318,000
Property Type Single Family Home
Sub Type Single Family Residence
Listing Status Sold
Purchase Type For Sale
Square Footage 1,858 sqft
Price per Sqft $171
Subdivision Spring Hill Unit 8
MLS Listing ID 2227799
Sold Date 03/21/23
Style Contemporary
Bedrooms 3
Full Baths 2
HOA Y/N No
Originating Board Hernando County Association of REALTORS®
Year Built 2004
Annual Tax Amount $3,258
Tax Year 2021
Lot Size 10,000 Sqft
Acres 0.23
Lot Dimensions 80x125x80x125
Property Description
Motivated Seller. All Offers will be Considered. This 2004 build, 3 bedroom, 2 bath, beautifully maintained home is a true must see. The open floor plan and contemporary style create a welcoming and spacious feeling as soon as you step through the front door. The split floor plan provides a generous layout of the master bedroom, bathroom, and closet spaces. Enjoy eating at the kitchen breakfast bar or enjoy a nice afternoon of tea in the nook. Let your creativity run wild with this home's additional bonus rooms that could be used as a mancave, office, nursery, sitting room, dining room, extra bedroom, or she shed - use your imagination! Plant shelves in several locations. High ceilings in most rooms. Over 600 sq. ft of screened-in outdoor entertainment space at the rear of the home! Scattered trees in the backyard and a covered screened front entry. Home has an attached two-car garage and interior laundry room. Schedule a showing today!
Location
State FL
County Hernando
Community Spring Hill Unit 8
Zoning PDP
Direction From S US HWY 19 turn left onto Spring Hill Dr. Then turn right onto Horizon Dr to then turn right onto Larkin Rd. Finally turn left on Vancouver Rd. Home is located on the right hand side of the road.
Interior
Interior Features Breakfast Bar, Breakfast Nook, Ceiling Fan(s), Double Vanity, Open Floorplan, Pantry, Primary Bathroom -Tub with Separate Shower, Vaulted Ceiling(s), Walk-In Closet(s), Other, Split Plan
Heating Central, Electric
Cooling Central Air, Electric
Flooring Laminate, Tile, Vinyl, Wood, Other
Appliance Dishwasher, Disposal, Electric Oven, Refrigerator, Other
Exterior
Exterior Feature ExteriorFeatures, Other
Parking Features Attached, Garage Door Opener, Other
Garage Spaces 2.0
Utilities Available Cable Available, Electricity Available, Other
View Y/N No
Roof Type Other
Porch Patio, Porch, Screened
Garage Yes
Building
Lot Description Few Trees, Other
Story 1
Water Public, Other
Architectural Style Contemporary
Level or Stories 1
New Construction No
Schools
Elementary Schools Suncoast
Middle Schools Powell
High Schools Springstead
Others
Tax ID R32 323 17 5080 0400 0020
Acceptable Financing Cash, Conventional, FHA, VA Loan, Other
Listing Terms Cash, Conventional, FHA, VA Loan, Other
Read Less Info
Want to know what your home might be worth? Contact us for a FREE valuation!

Our team is ready to help you sell your home for the highest possible price ASAP
"Molly's job is to find and attract mastery-based agents to the office, protect the culture, and make sure everyone is happy! "
