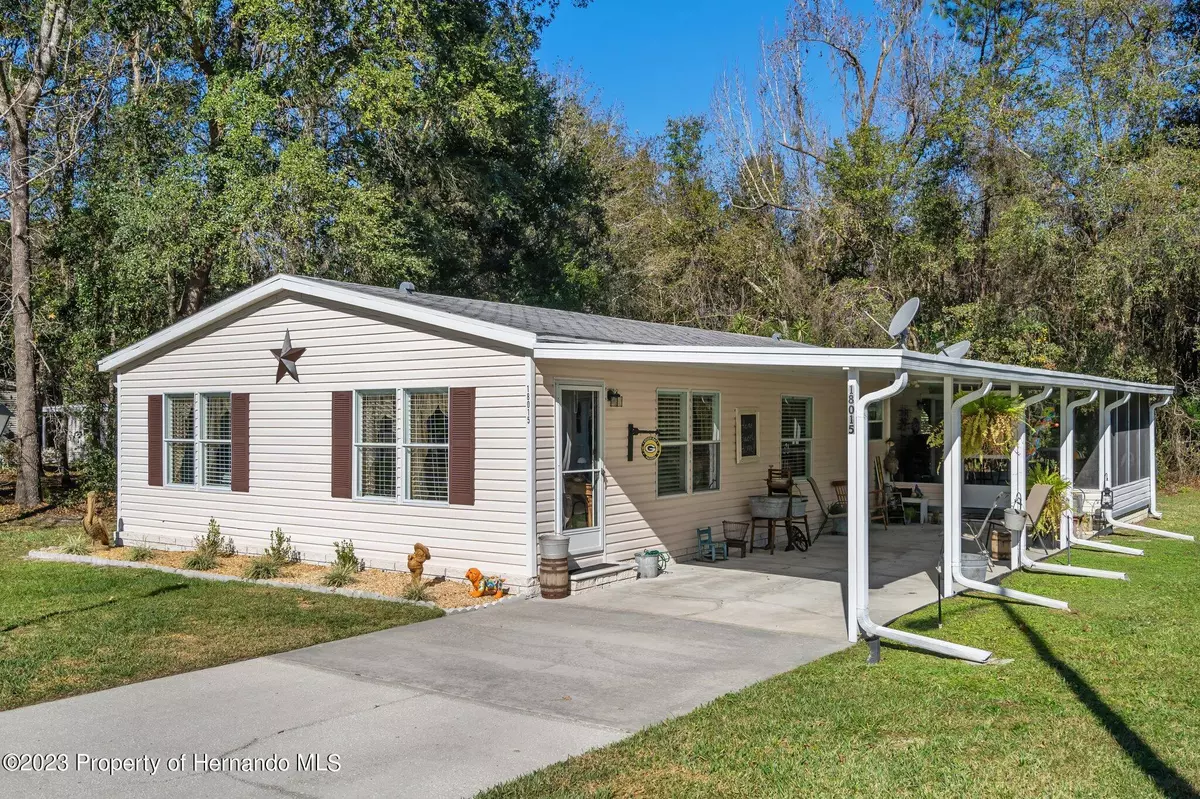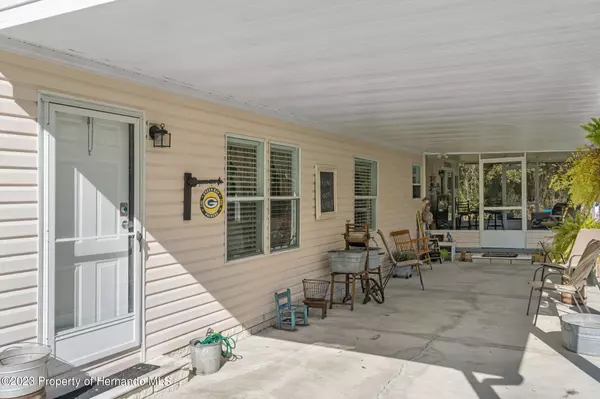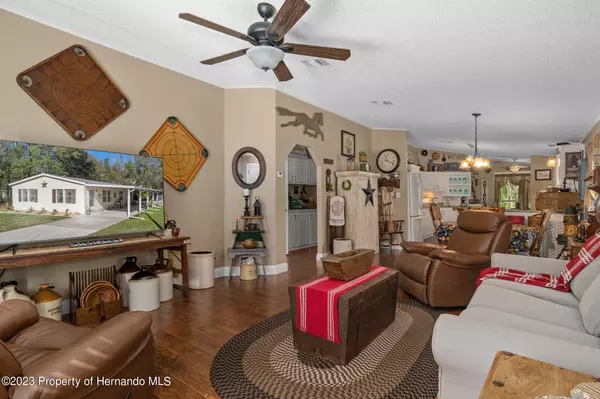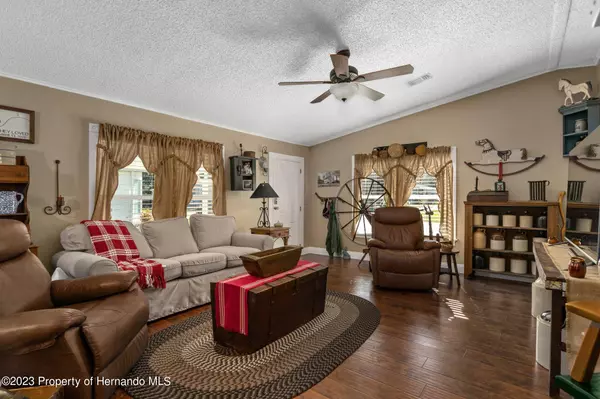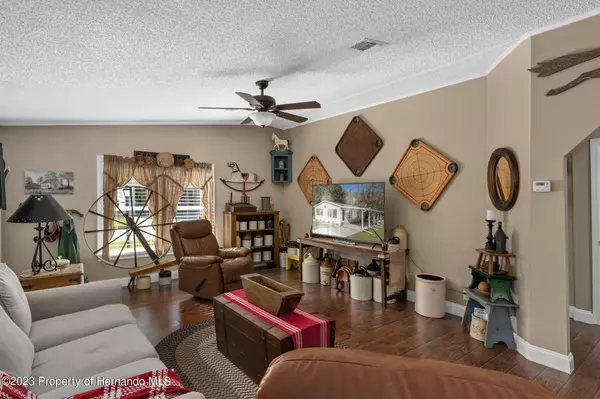$163,000
$175,900
7.3%For more information regarding the value of a property, please contact us for a free consultation.
2 Beds
2 Baths
1,296 SqFt
SOLD DATE : 03/21/2023
Key Details
Sold Price $163,000
Property Type Manufactured Home
Sub Type Manufactured Home
Listing Status Sold
Purchase Type For Sale
Square Footage 1,296 sqft
Price per Sqft $125
Subdivision Glen Raven Phase 1
MLS Listing ID 2229434
Sold Date 03/21/23
Style Other
Bedrooms 2
Full Baths 2
HOA Fees $103/mo
HOA Y/N Yes
Originating Board Hernando County Association of REALTORS®
Year Built 1993
Annual Tax Amount $663
Tax Year 2022
Lot Size 6,500 Sqft
Acres 0.15
Property Description
SPLENDID 1296 SQFT 2BR/BA HOME BUILT IN 1993 in charming Sylvan Grove 55+ Community where you OWN YOUR OWN LAND!!! Nestled in mature shade trees, this delightful home is waiting for you to move in and put your feet up. The large car port doubles as a spacious covered patio, which connects to the lovely screened-in lanai. The living area with it's beige and neutral tons and beautiful floors provides a truly pleasant place to watch TV or just cuddle up on the couch with your favorite book. The modern kitchen with granite counters and center island allows for any chief to spread out while preparing those delicious meals and snacks. Both bedrooms are open and spacious with tons of closet space and tastefully updated bathrooms with gorgeous tile work and roomy vanities with lots of storage. In the serene backyard, facing the trees, you'll find a cozy patio perfect for those tasty grilling days out in the fresh air. DON'T MISS THIS WONDERFULLY SPECIAL HOME... CALL NOW TO SCHEDULED YOUR SHOWING... AND MAKE AN OFFER TODAY!!
Location
State FL
County Hernando
Community Glen Raven Phase 1
Zoning PDP (MF)
Direction From the Intersection of Spring Hill Dr and US Hwy 41/Broad Street; Head southeast on US Hwy 41 S toward US Hwy 41 S 0.5 mi; Turn left onto Glen Raven Blvd 0.3 mi; Turn right onto Kingswood Cir 322 ft; Turn left onto Devonwood Dr; Destination will be on the left.
Interior
Interior Features Ceiling Fan(s), Vaulted Ceiling(s)
Heating Central, Electric
Cooling Central Air, Electric
Flooring Vinyl
Appliance Dishwasher, Dryer, Electric Oven, Microwave, Refrigerator, Washer
Exterior
Exterior Feature ExteriorFeatures
Parking Features Attached, Covered
Carport Spaces 1
Utilities Available Cable Available, Electricity Available
Amenities Available Clubhouse, Pool
View Y/N No
Garage No
Building
Story 1
Water Public
Architectural Style Other
Level or Stories 1
New Construction No
Schools
Elementary Schools Brooksville
Middle Schools West Hernando
High Schools Central
Others
Senior Community Yes
Tax ID R20 223 19 1841 0000 0210
Acceptable Financing Cash, Conventional
Listing Terms Cash, Conventional
Read Less Info
Want to know what your home might be worth? Contact us for a FREE valuation!

Our team is ready to help you sell your home for the highest possible price ASAP
"Molly's job is to find and attract mastery-based agents to the office, protect the culture, and make sure everyone is happy! "
