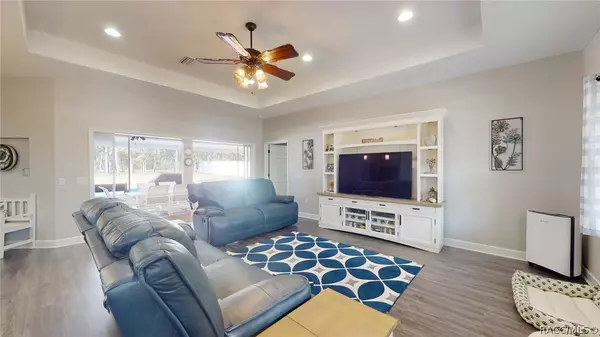Bought with Rachel M Mysliborski • Berkshire Hathaway Homeservice
$476,000
$489,000
2.7%For more information regarding the value of a property, please contact us for a free consultation.
3 Beds
2 Baths
2,048 SqFt
SOLD DATE : 03/24/2023
Key Details
Sold Price $476,000
Property Type Single Family Home
Sub Type Single Family Residence
Listing Status Sold
Purchase Type For Sale
Square Footage 2,048 sqft
Price per Sqft $232
Subdivision Citrus Hills - Kensington Estates
MLS Listing ID 820803
Sold Date 03/24/23
Style Ranch
Bedrooms 3
Full Baths 2
HOA Fees $1/ann
HOA Y/N Yes
Year Built 2017
Annual Tax Amount $2,977
Tax Year 2022
Lot Size 1.000 Acres
Acres 1.0
Property Description
WHOA! KENSINGTON ESTATES!!!! METICULOUS 3 BEDROOMS 2 BATHROOMS OVERSIZED GARAGE POOL HOME. This home is a must see with it's Open and Bright floorplan and Large Kitchen, it is very evident once you enter, the feeling is one you get when you know it has a lot of Love. The Kitchen has been tastefully done with quartz counter tops and lovely staggered cabinets with the soft close hinges. Luxury vinyl plank flooring and no carpeting. The split plan is great for your guests privacy with a pocket door to give them their own space with the guest bath leading out to the pool for those that love to entertain. The Owners Bath and room which is located on the opposite side has a very large walk in shower with dual sinks. If you are looking for the best back yard for your family and your furry best friend, this is another reason to ask about this home. Large lanai overlooking the sparkling easy care sunken Vinyl lined Pool surrounded by pavers and the fenced back yard. Bonus Room with heat and air for your extra special hobby located in the over sized garage. Solar for your electric and a IQ Air Filtration to keep everything as neat as a pin.
Location
State FL
County Citrus
Area 08
Zoning LDR
Interior
Interior Features Breakfast Bar, Dual Sinks, High Ceilings, Master Suite, Open Floorplan, Pantry, Stone Counters, Shower Only, Separate Shower, Wood Cabinets
Heating Central, Electric
Cooling Central Air
Flooring Luxury Vinyl Plank
Fireplace No
Appliance Dryer, Dishwasher, Electric Cooktop, Disposal, Microwave Hood Fan, Microwave, Water Purifier Owned, Refrigerator, Water Softener Owned, Washer
Laundry Laundry - Living Area
Exterior
Exterior Feature Concrete Driveway
Parking Features Attached, Concrete, Driveway, Garage, Garage Door Opener
Garage Spaces 2.0
Garage Description 2.0
Fence Yard Fenced
Pool Fiberglass, In Ground, Pool Equipment, Pool
Water Access Desc Well
Roof Type Asphalt,Shingle
Total Parking Spaces 2
Building
Lot Description Flat
Foundation Block, Slab
Sewer Septic Tank
Water Well
Architectural Style Ranch
Additional Building Shed(s), Storage, Workshop
New Construction No
Schools
Elementary Schools Forest Ridge Elementary
Middle Schools Lecanto Middle
High Schools Lecanto High
Others
HOA Name Kensington Estates
HOA Fee Include Legal/Accounting
Tax ID 1628695
Acceptable Financing Cash, Conventional
Green/Energy Cert Solar
Listing Terms Cash, Conventional
Financing Conventional
Special Listing Condition Standard
Read Less Info
Want to know what your home might be worth? Contact us for a FREE valuation!

Our team is ready to help you sell your home for the highest possible price ASAP
"Molly's job is to find and attract mastery-based agents to the office, protect the culture, and make sure everyone is happy! "





