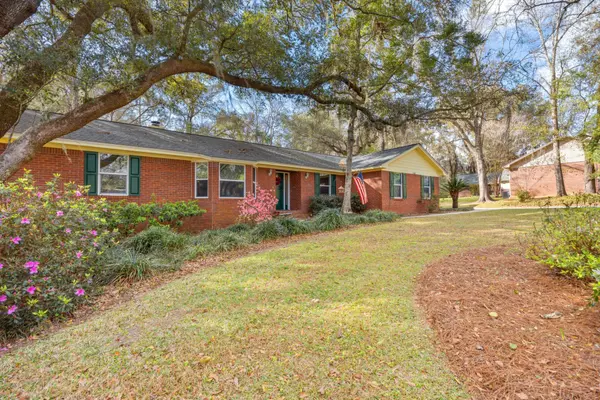$490,000
$490,000
For more information regarding the value of a property, please contact us for a free consultation.
4 Beds
3 Baths
2,136 SqFt
SOLD DATE : 03/24/2023
Key Details
Sold Price $490,000
Property Type Single Family Home
Sub Type Detached Single Family
Listing Status Sold
Purchase Type For Sale
Square Footage 2,136 sqft
Price per Sqft $229
Subdivision Pine Tip Hills
MLS Listing ID 355630
Sold Date 03/24/23
Style Ranch
Bedrooms 4
Full Baths 2
Half Baths 1
Construction Status Brick 4 Sides
HOA Fees $16/ann
Year Built 1987
Lot Size 0.810 Acres
Lot Dimensions 150x230x167x232
Property Description
Do you want a home with a pool and backyard privacy? This is for you! In addition to the pool and privacy, you get a beautiful home with great living space as well as a relaxing, screened Sun Porch with removable vinyl windows (makes a great green house in the winter). This well maintained one-owner home is located in Pine Tip Hills, a beautiful, prestigious neighborhood with majestic trees and quiet surroundings. Great location for easy access to schools, restaurants, shopping, and working in the downtown area. No carpet - engineered wood flooring in all living areas and 3 bedrooms, 4th bedroom by breakfast area has vinyl plank, vinyl in kitchen and baths. New roof in 2020; HVAC replaced in 2017; restful rain garden in the southwest corner of the backyard; windows replaced with double pane windows. 4-point inspection clear and ready for Buyer's use in obtaining homeowner's insurance. Relax in front of the natural stone, wood burning fireplace in the great room that opens to the Sun Porch with French Doors. Sun Porch is also accessible from the master bedroom. Breakfast area space is in addition to the measurements of the kitchen. 4th Bedroom off the breakfast area has a door leading to the backyard pool and patio allowing easy access from the pool to the half bath in the bedroom. Buyer to confirm measurements and square footage is as found on the Leon County Property Appraiser's website. The special assessment for the road maintenance for this property was paid in 2022 and the work has been completed. Based on prior experience, this should not have to be completed and the assessment fee paid again for several years.
Location
State FL
County Leon
Area Nw-02
Rooms
Family Room 20x15
Other Rooms Sunroom, Utility Room - Inside, Walk-in Closet
Master Bedroom 17x13
Bedroom 2 12x12
Bedroom 3 12x10
Bedroom 4 12x9
Living Room 12x15
Dining Room 10x12 10x12
Kitchen 16x10 16x10
Family Room 20x15
Interior
Heating Central, Fireplace - Wood, Heat Pump
Cooling Central, Fans - Ceiling, Heat Pump
Flooring Engineered Wood, Sheet Vinyl, Vinyl Plank
Equipment Dishwasher, Dryer, Refrigerator w/Ice, Washer, Range/Oven
Exterior
Exterior Feature Ranch
Parking Features Garage - 2 Car
Pool Pool - In Ground, Pool Equipment, Vinyl Liner
Utilities Available Electric
View None
Road Frontage Maint - Private, Paved
Private Pool Yes
Building
Lot Description Separate Family Room, Separate Dining Room, Separate Kitchen, Separate Living Room
Story Story - One
Level or Stories Story - One
Construction Status Brick 4 Sides
Schools
Elementary Schools Gilchrist
Middle Schools Raa
High Schools Leon
Others
HOA Fee Include Common Area
Ownership Kessler
SqFt Source Tax
Acceptable Financing Conventional, FHA, VA, Cash Only
Listing Terms Conventional, FHA, VA, Cash Only
Read Less Info
Want to know what your home might be worth? Contact us for a FREE valuation!

Our team is ready to help you sell your home for the highest possible price ASAP
Bought with The Naumann Group Real Estate
"Molly's job is to find and attract mastery-based agents to the office, protect the culture, and make sure everyone is happy! "





