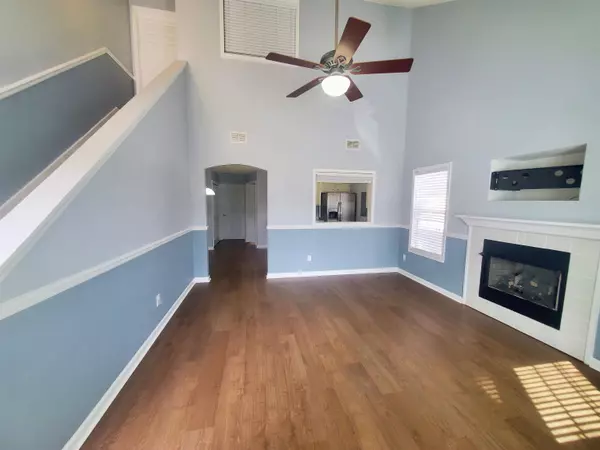$176,510
$172,900
2.1%For more information regarding the value of a property, please contact us for a free consultation.
2 Beds
2 Baths
1,044 SqFt
SOLD DATE : 03/30/2023
Key Details
Sold Price $176,510
Property Type Townhouse
Sub Type Townhouse
Listing Status Sold
Purchase Type For Sale
Square Footage 1,044 sqft
Price per Sqft $169
Subdivision Glen Pointe
MLS Listing ID 355508
Sold Date 03/30/23
Style Traditional/Classical
Bedrooms 2
Full Baths 2
Construction Status Stucco,Slab
HOA Fees $16/ann
Year Built 1997
Lot Size 4,791 Sqft
Lot Dimensions 32x142x32x140
Property Description
You can breathe a sigh of relief, you've finally found what you are looking for! This updated and clean home offers a place to move into that won't require immediate additional expenses. This owner has made it all ready for you to just move in and enjoy. Most recent improvements enhanced cosmetics such as fresh interior paint (including trim and doors!), new LVP and carpet flooring, some updated fixtures (switches, faucets, lights), microwave, exhaust fans, hardware and the exterior fully pressure washed. Other extras include trim around windows and chair rail throughout. Fielder completed work in 2018 to put in a beautiful paver patio/walkway, retaining wall, and french drain to keep water flow away from the house. The cozy floor plan feels spacious with vaulted ceilings and semi-open flow concept downstairs. More living space can be enjoyed in the screen porch out back. Both bedrooms have walk-in closets, with the master having upgraded closet storage system. Faux wood blinds have been installed throughout the home, and all rooms have ceiling fans. Architectural roof was replaced in 2017, and HVAC and water heater were replaced in 2009.
Location
State FL
County Leon
Area Nw-02
Rooms
Other Rooms Porch - Covered, Porch - Screened, Utility Room - Inside, Walk-in Closet
Master Bedroom 15x11
Bedroom 2 10x7
Bedroom 3 10x7
Bedroom 4 10x7
Bedroom 5 10x7
Living Room 10x7
Dining Room 9x5 9x5
Kitchen 9x9 9x9
Family Room 10x7
Interior
Heating Central, Electric, Fireplace - Gas
Cooling Central, Electric, Fans - Ceiling
Flooring Carpet, Tile, Vinyl Plank
Equipment Dishwasher, Disposal, Dryer, Microwave, Refrigerator w/Ice, Washer, Range/Oven
Exterior
Exterior Feature Traditional/Classical
Parking Features Driveway Only
Utilities Available Gas
View None
Road Frontage Curb & Gutters, Maint - Gvt., Paved, Street Lights
Private Pool No
Building
Lot Description Separate Dining Room
Story Unit - End, Bedroom - Split Plan, Story - Two MBR Up
Level or Stories Unit - End, Bedroom - Split Plan, Story - Two MBR Up
Construction Status Stucco,Slab
Schools
Elementary Schools Astoria Park
Middle Schools Griffin
High Schools Godby
Others
HOA Fee Include Common Area
Ownership Karina A Perez
SqFt Source Tax
Acceptable Financing Conventional, FHA, VA
Listing Terms Conventional, FHA, VA
Read Less Info
Want to know what your home might be worth? Contact us for a FREE valuation!

Our team is ready to help you sell your home for the highest possible price ASAP
Bought with 1st Choice Real Estate Service
"Molly's job is to find and attract mastery-based agents to the office, protect the culture, and make sure everyone is happy! "





