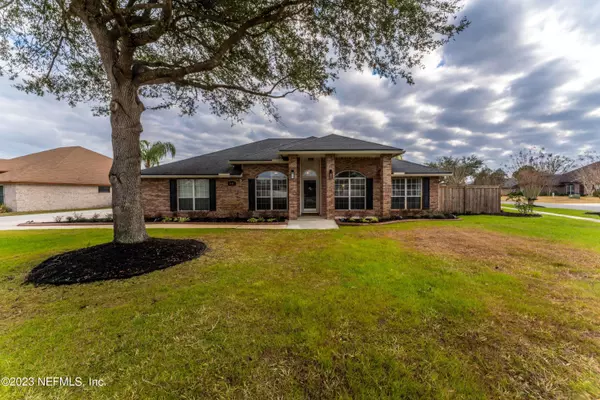$425,000
$425,000
For more information regarding the value of a property, please contact us for a free consultation.
4 Beds
2 Baths
2,081 SqFt
SOLD DATE : 03/31/2023
Key Details
Sold Price $425,000
Property Type Single Family Home
Sub Type Single Family Residence
Listing Status Sold
Purchase Type For Sale
Square Footage 2,081 sqft
Price per Sqft $204
Subdivision Villages Of Fireside
MLS Listing ID 1207814
Sold Date 03/31/23
Style Ranch,Traditional
Bedrooms 4
Full Baths 2
HOA Fees $54/ann
HOA Y/N Yes
Originating Board realMLS (Northeast Florida Multiple Listing Service)
Year Built 1999
Property Description
Come see this beautiful, corner lot brick home located in the private, gated community of Villages of Fireside. This 4/2 open-concept home, with abundant natural light, centers around a kitchen featuring granite countertops and stainless steel appliances. Entertaining is made easy with a formal living room and dining room. The large master bedroom is adjoined by his/hers walk-in closets and a master bathroom with zero-entry shower, garden tub and split vanities.
Relax in the fenced-in backyard on the shaded patio, or warm up on cold nights next to the fire pit. Park your toys on the concrete RV/boat driveway extension, which includes a 50-amp power connection.
The community boasts beautiful, mature oak trees, and a scenic boardwalk trail leading to a viewing dock on Black Creek.
Location
State FL
County Clay
Community Villages Of Fireside
Area 146-Middleburg-Ne
Direction I10 W to Exit 350, stay left, exit on ST 21N, rt on Baxley, left on 220 E, rt on Henley, left into Fireside, rt on Chimney, left on Twilight, rt on Chimney, left on Moon Harbor.
Interior
Interior Features Breakfast Bar, Breakfast Nook, Entrance Foyer, Pantry, Primary Bathroom -Tub with Separate Shower, Split Bedrooms, Vaulted Ceiling(s), Walk-In Closet(s)
Heating Central, Electric, Heat Pump
Cooling Central Air, Electric
Flooring Tile, Vinyl
Fireplaces Type Wood Burning
Furnishings Unfurnished
Fireplace Yes
Laundry Electric Dryer Hookup, Washer Hookup
Exterior
Garage Additional Parking, Attached, Garage, Garage Door Opener, RV Access/Parking
Garage Spaces 2.0
Fence Back Yard, Wood
Pool None
Amenities Available Boat Dock
Waterfront No
Roof Type Shingle
Porch Front Porch, Patio
Parking Type Additional Parking, Attached, Garage, Garage Door Opener, RV Access/Parking
Total Parking Spaces 2
Private Pool No
Building
Lot Description Corner Lot, Sprinklers In Front, Sprinklers In Rear
Sewer Public Sewer
Water Public
Architectural Style Ranch, Traditional
New Construction No
Schools
Middle Schools Lake Asbury
High Schools Ridgeview
Others
HOA Name Villages of Fireside
Tax ID 45052500898901138
Security Features Security System Owned,Smoke Detector(s)
Acceptable Financing Cash, Conventional, FHA, VA Loan
Listing Terms Cash, Conventional, FHA, VA Loan
Read Less Info
Want to know what your home might be worth? Contact us for a FREE valuation!

Our team is ready to help you sell your home for the highest possible price ASAP
Bought with WATSON REALTY CORP

"Molly's job is to find and attract mastery-based agents to the office, protect the culture, and make sure everyone is happy! "





