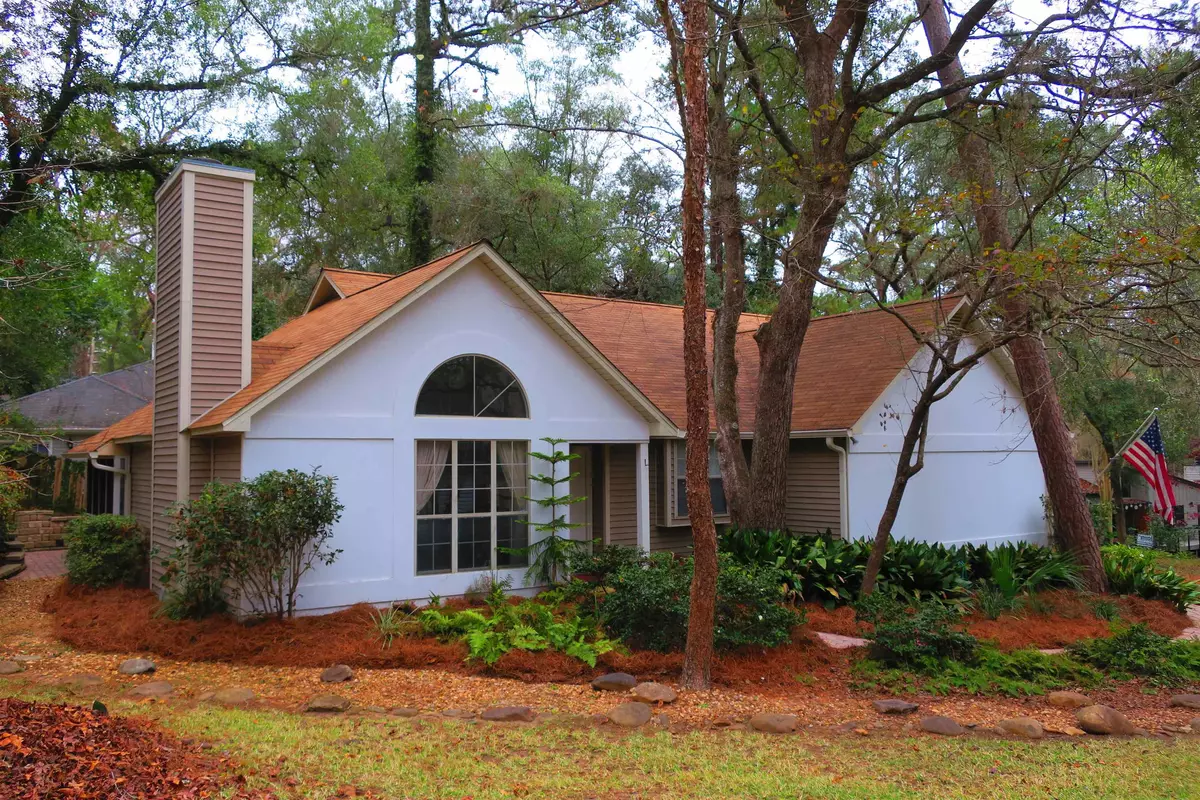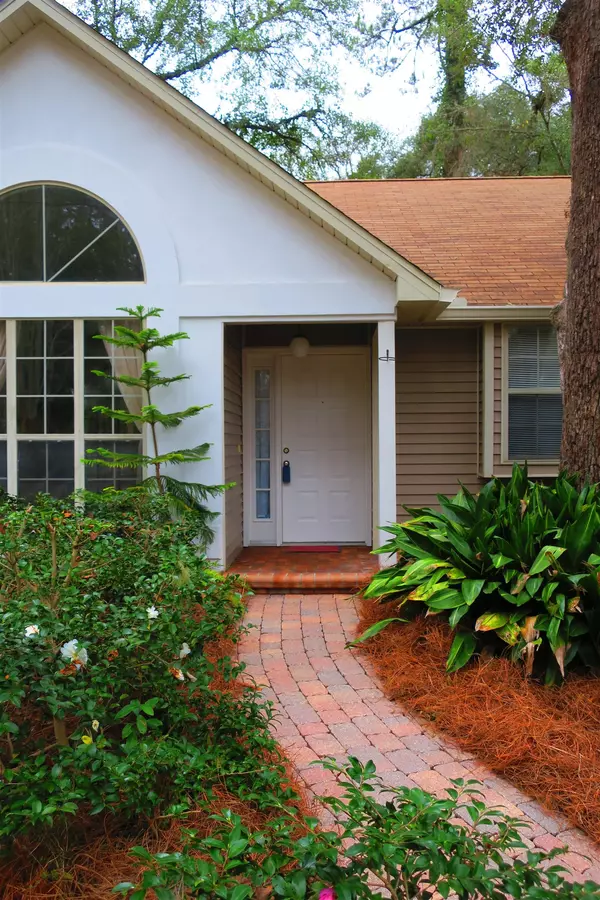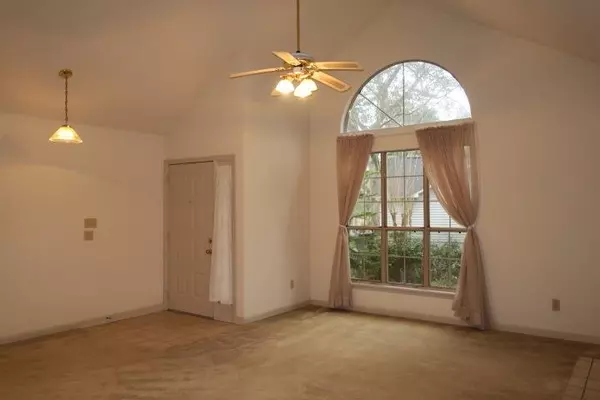$290,000
$295,000
1.7%For more information regarding the value of a property, please contact us for a free consultation.
3 Beds
2 Baths
1,436 SqFt
SOLD DATE : 03/31/2023
Key Details
Sold Price $290,000
Property Type Single Family Home
Sub Type Detached Single Family
Listing Status Sold
Purchase Type For Sale
Square Footage 1,436 sqft
Price per Sqft $201
Subdivision Killearn Estates/Tree Harbor
MLS Listing ID 355877
Sold Date 03/31/23
Style Traditional/Classical
Bedrooms 3
Full Baths 2
Construction Status Siding - Vinyl,Stucco,Slab
HOA Fees $12/ann
Year Built 1989
Lot Size 7,840 Sqft
Lot Dimensions 101x82x103x71
Property Description
Great opportunity to own a very nice, well maintained home in desirable Tree Harbor nestled in Killearn Estates. Offering volume cathedral ceilings, generous family room, wood burning fireplace with heat vent, formal dining area and great eat-in kitchen with tons of cabinetry. Both the dining room and kitchen have glass sliders to the screened back porch to enjoy a great private setting outside. French doors lead you into the large primary suite that offers a sizeable bathroom with dual sinks, separate shower and walk-in closet. Enjoy pathways that surround the home to walk and enjoy the gorgeous, established landscaping. Also offering newer, custom made guttering system, transferable termite bond, 2009 roof, 2016 HVAC, washer/dryer and 1-year home warranty. The Killearn Estates subdivision offers a total of 10 parks with one being the Bay Shore Park located right across the street that includes a nice picnic area with grill and playground. Right around the corner and walking distance away is Shannon Lakes Park with majestic oaks, picnic benches and a fishing pier on Lake Killarney. Residents can also obtain a pool and tennis membership at the Killearn Swim Club. All of this located only a few minutes from top schools, restaurants, shops, departments stores, Bannerman Crossing and so much more.
Location
State FL
County Leon
Area Ne-01
Rooms
Family Room 19x16
Other Rooms Pantry, Porch - Covered, Porch - Screened, Walk-in Closet
Master Bedroom 15x14
Bedroom 2 12x11
Bedroom 3 12x11
Bedroom 4 12x11
Bedroom 5 12x11
Living Room 12x11
Dining Room 10x9 10x9
Kitchen 19x10 19x10
Family Room 12x11
Interior
Heating Central, Electric, Fireplace - Wood
Cooling Central, Electric, Fans - Ceiling
Flooring Carpet, Tile
Equipment Dishwasher, Disposal, Dryer, Microwave, Refrigerator, Washer, Range/Oven
Exterior
Exterior Feature Traditional/Classical
Parking Features Garage - 2 Car
Utilities Available Electric
View None
Road Frontage Curb & Gutters, Maint - Gvt., Paved, Street Lights
Private Pool No
Building
Lot Description Combo Family Rm/DiningRm, Kitchen - Eat In, Separate Kitchen
Story Story - One
Level or Stories Story - One
Construction Status Siding - Vinyl,Stucco,Slab
Schools
Elementary Schools Desoto Trail
Middle Schools William J. Montford Middle School
High Schools Chiles
Others
HOA Fee Include Common Area,Street Lights,Playground/Park
Ownership James Larner/Maura Harty
SqFt Source Tax
Acceptable Financing Conventional, Exchange, VA
Listing Terms Conventional, Exchange, VA
Read Less Info
Want to know what your home might be worth? Contact us for a FREE valuation!

Our team is ready to help you sell your home for the highest possible price ASAP
Bought with The Naumann Group Real Estate
"Molly's job is to find and attract mastery-based agents to the office, protect the culture, and make sure everyone is happy! "





