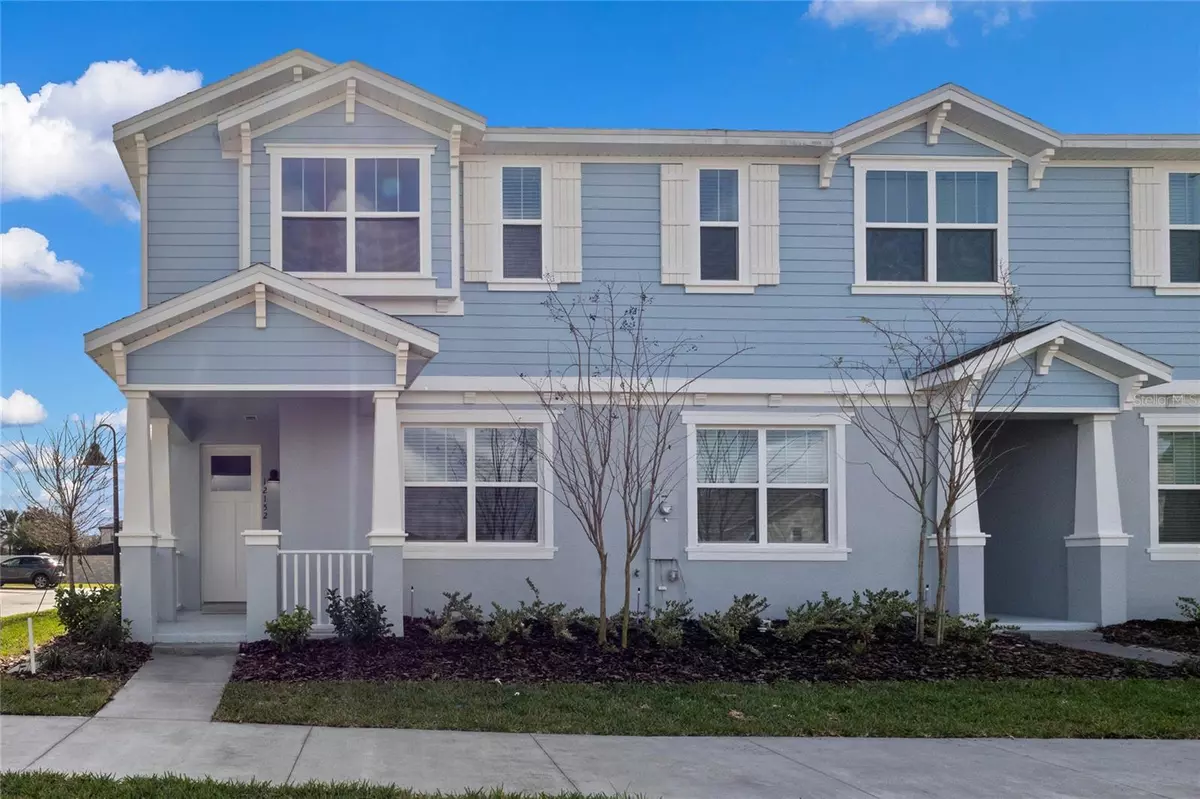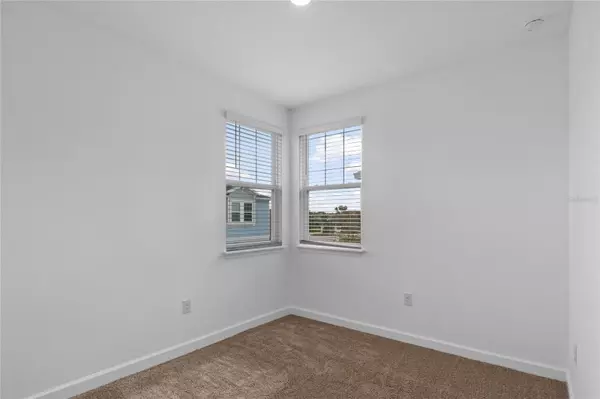$559,995
$559,995
For more information regarding the value of a property, please contact us for a free consultation.
5 Beds
4 Baths
2,335 SqFt
SOLD DATE : 04/03/2023
Key Details
Sold Price $559,995
Property Type Townhouse
Sub Type Townhouse
Listing Status Sold
Purchase Type For Sale
Square Footage 2,335 sqft
Price per Sqft $239
Subdivision Royal Estates
MLS Listing ID O6090653
Sold Date 04/03/23
Bedrooms 5
Full Baths 4
HOA Fees $250/mo
HOA Y/N Yes
Originating Board Stellar MLS
Year Built 2022
Annual Tax Amount $1,080
Lot Size 3,049 Sqft
Acres 0.07
Property Description
CORNER UNIT! LOOKING FOR RESIDUAL INCOME?? LIVE IN THE MAIN UNIT AND RENT OUR THE 1/1 ABOVE THE GARAGE! BRAND NEW! Beautiful and bright 5bedroom 4bathroom town-home / DUPLEX. Perfect for a growing family or investment. This end unit, town-home, boasts 2,335 square feet of living space, Two car garage with electric opener, 8 foot doors throughout, 9'4 foot ceilings downstairs, Smart Home convenience, and even an above garage living suite with a kitchenette, living room, bedroom, laundry closet for a stackable washer & dryer and full bath! Your first floor has a private suite with a full bath. Your open concept kitchen is bright with natural light and features, granite quartz counter countertops, tile flooring, 42-inch finish cabinets. This open kitchen gives you a full sight line through the dining room and living room. The second-floor greets you with a bonus recreational area. French doors open up to a spacious master bedroom with an oversized walk in closet and second closet for added storage. Your luxury on suite is accented with beautiful finishes, stand up shower, and his & hers sinks. Let's not forget your detached Mother in Law Suite that comes with a separate / private entrance. Complete with a kitchenette, dining area, living room, bedroom, walk in closet and full bath. Amenities include a sparkling community pool (coming soon), cabana and a playground. Zoned for Bay Lake Elementary, Horizon West Middle and Windermere High! Schedule a tour today and discover your new luxury town-home in the heart of Windemere, Florida
Location
State FL
County Orange
Community Royal Estates
Zoning P-D
Interior
Interior Features Ceiling Fans(s), Kitchen/Family Room Combo, Living Room/Dining Room Combo, Master Bedroom Upstairs, Open Floorplan, Smart Home, Solid Surface Counters, Walk-In Closet(s)
Heating Electric
Cooling Central Air
Flooring Carpet, Ceramic Tile
Fireplace false
Appliance Dishwasher, Disposal, Electric Water Heater, Microwave, Range, Refrigerator
Exterior
Exterior Feature Sidewalk, Sliding Doors
Community Features Deed Restrictions, Park, Sidewalks
Utilities Available Electricity Available, Sewer Available, Water Available
Waterfront false
Roof Type Shingle
Garage false
Private Pool No
Building
Story 2
Entry Level Two
Foundation Slab
Lot Size Range 0 to less than 1/4
Sewer Public Sewer
Water Public
Structure Type Block, Wood Frame
New Construction true
Others
Pets Allowed Yes
HOA Fee Include Common Area Taxes, Escrow Reserves Fund, Maintenance Structure, Maintenance Grounds
Senior Community No
Pet Size Small (16-35 Lbs.)
Ownership Fee Simple
Monthly Total Fees $250
Acceptable Financing Cash, Conventional
Membership Fee Required Required
Listing Terms Cash, Conventional
Num of Pet 2
Special Listing Condition None
Read Less Info
Want to know what your home might be worth? Contact us for a FREE valuation!

Our team is ready to help you sell your home for the highest possible price ASAP

© 2024 My Florida Regional MLS DBA Stellar MLS. All Rights Reserved.
Bought with LANDMIA REALTY GROUP, LLC

"Molly's job is to find and attract mastery-based agents to the office, protect the culture, and make sure everyone is happy! "





