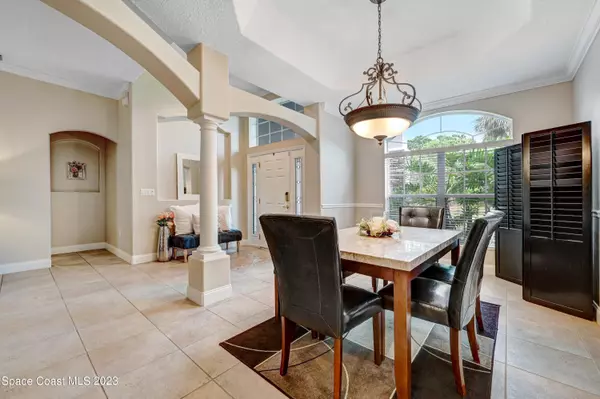$729,000
$729,000
For more information regarding the value of a property, please contact us for a free consultation.
4 Beds
3 Baths
2,864 SqFt
SOLD DATE : 04/03/2023
Key Details
Sold Price $729,000
Property Type Single Family Home
Sub Type Single Family Residence
Listing Status Sold
Purchase Type For Sale
Square Footage 2,864 sqft
Price per Sqft $254
Subdivision Augusta Trace At Turtle Creek
MLS Listing ID 958456
Sold Date 04/03/23
Bedrooms 4
Full Baths 3
HOA Fees $54/ann
HOA Y/N Yes
Total Fin. Sqft 2864
Originating Board Space Coast MLS (Space Coast Association of REALTORS®)
Year Built 2005
Annual Tax Amount $5,740
Tax Year 2022
Lot Size 9,583 Sqft
Acres 0.22
Property Description
This is the Tuscany Grand at Augusta Trace. Home has four bedrooms and three full baths as well as a fabulous second floor bonus room with balcony overlooking a beautiful lake. The home has so many updates from the tiled floor with a gorgeous view of the outside as you walk in the from door. A large kitchen with center island and Corian counter tops as well as stainless top of the line appliances. The master bedroom and bath are outstanding. The are two more bedrooms with a full bath and a very special guest suite in the rear of the home which offers complete privacy. A staircase between the bedrooms leads to an amazing bonus room with balcony! The pool area has electric hurricane shutters and the bonus room has impact windows and sliders. Exterior features stone and custom lanscaping.
Location
State FL
County Brevard
Area 216 - Viera/Suntree N Of Wickham
Direction From Barnes Blvd. Turn south onto Admiralty Blvd. Go past the golf course and follow road to home on the right.
Interior
Interior Features Breakfast Bar, Breakfast Nook, Built-in Features, Ceiling Fan(s), Guest Suite, His and Hers Closets, Jack and Jill Bath, Open Floorplan, Pantry, Primary Bathroom - Tub with Shower, Primary Bathroom -Tub with Separate Shower, Primary Downstairs, Split Bedrooms, Vaulted Ceiling(s), Walk-In Closet(s)
Heating Central, Electric
Cooling Central Air, Electric
Flooring Carpet, Tile
Appliance Dishwasher, Disposal, Dryer, Electric Range, Electric Water Heater, Microwave, Refrigerator, Washer
Laundry Electric Dryer Hookup, Gas Dryer Hookup, Sink, Washer Hookup
Exterior
Exterior Feature Storm Shutters
Parking Features Attached, Garage Door Opener
Garage Spaces 2.0
Pool In Ground, Private, Screen Enclosure, Other
Utilities Available Cable Available, Electricity Connected
Amenities Available Maintenance Grounds, Management - Full Time, Management- On Site, Other
Waterfront Description Lake Front,Pond
View Lake, Pond, Pool, Trees/Woods, Water
Roof Type Concrete,Tile
Porch Patio, Porch, Screened
Garage Yes
Building
Lot Description Dead End Street, Sprinklers In Front, Sprinklers In Rear
Faces North
Sewer Public Sewer
Water Public, Well
Level or Stories One, Two
New Construction No
Schools
Elementary Schools Manatee
High Schools Rockledge
Others
HOA Name Joel Hanson
HOA Fee Include Insurance
Senior Community No
Tax ID 25-36-21-75-00000.0-0023.00
Acceptable Financing Cash, Conventional, VA Loan
Listing Terms Cash, Conventional, VA Loan
Special Listing Condition Standard
Read Less Info
Want to know what your home might be worth? Contact us for a FREE valuation!

Our team is ready to help you sell your home for the highest possible price ASAP

Bought with Keller Williams Realty Brevard
"Molly's job is to find and attract mastery-based agents to the office, protect the culture, and make sure everyone is happy! "





