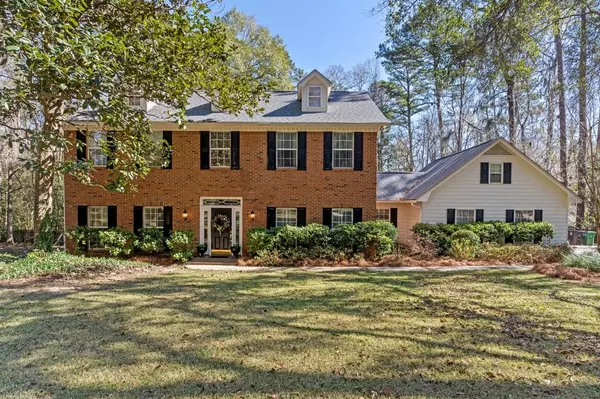$535,000
$550,000
2.7%For more information regarding the value of a property, please contact us for a free consultation.
3 Beds
3 Baths
2,593 SqFt
SOLD DATE : 04/05/2023
Key Details
Sold Price $535,000
Property Type Single Family Home
Sub Type Detached Single Family
Listing Status Sold
Purchase Type For Sale
Square Footage 2,593 sqft
Price per Sqft $206
Subdivision Hawks Nest
MLS Listing ID 355269
Sold Date 04/05/23
Style Traditional/Classical
Bedrooms 3
Full Baths 2
Half Baths 1
Construction Status Brick 4 Sides,Slab
HOA Fees $50/ann
Year Built 1988
Lot Size 1.480 Acres
Lot Dimensions 80x499x242x339
Property Description
Welcome to 633 Forest Lair located in beautiful Hawks Nest. This stately brick home is situated on nearly 1.5 acres and is one of the largest lots in the neighborhood. On the main floor you'll find a formal living room which could also serve as an office, study or play room, a formal dining room and a large family room with a wood burning fireplace and gorgeous built-ins. Open to the family room is a kitchen complete with an island and separate workspace. Windows and French doors line the kitchen and family room offering abundant views of the sprawling and private back yard and access to your large rocking chair back porch. Also on the main floor is a large laundry/mudroom and a half bath for guests. Upstairs you'll find a large primary bedroom with en suite bath, two ample-size guest rooms and a guest bath. Hawks Nest is conveniently located near great shopping and restaurants. *acerage, sqft, rm measurements to be verified by buyer. Seller prefers 60 day close*
Location
State FL
County Leon
Area Ne-01
Rooms
Family Room 21x15
Master Bedroom 14x20
Bedroom 2 12x15
Bedroom 3 12x15
Bedroom 4 12x15
Bedroom 5 12x15
Living Room 12x15
Dining Room 14x12 14x12
Kitchen 18x13 18x13
Family Room 12x15
Interior
Heating Central, Electric, Fireplace - Wood
Cooling Central, Electric, Fans - Ceiling
Flooring Carpet, Engineered Wood
Equipment Dishwasher, Disposal, Microwave, Refrigerator w/Ice, Stove, Range/Oven
Exterior
Exterior Feature Traditional/Classical
Parking Features Garage - 2 Car
Utilities Available Electric
View None
Road Frontage Paved
Private Pool No
Building
Lot Description Kitchen with Bar, Kitchen - Eat In, Separate Dining Room, Separate Living Room
Story Story - Two MBR Up
Level or Stories Story - Two MBR Up
Construction Status Brick 4 Sides,Slab
Schools
Elementary Schools Gilchrist
Middle Schools Raa
High Schools Leon
Others
Ownership Kiser
SqFt Source Tax
Acceptable Financing Conventional, FHA, VA, Cash Only
Listing Terms Conventional, FHA, VA, Cash Only
Read Less Info
Want to know what your home might be worth? Contact us for a FREE valuation!

Our team is ready to help you sell your home for the highest possible price ASAP
Bought with Hill Spooner & Elliott Inc
"Molly's job is to find and attract mastery-based agents to the office, protect the culture, and make sure everyone is happy! "





