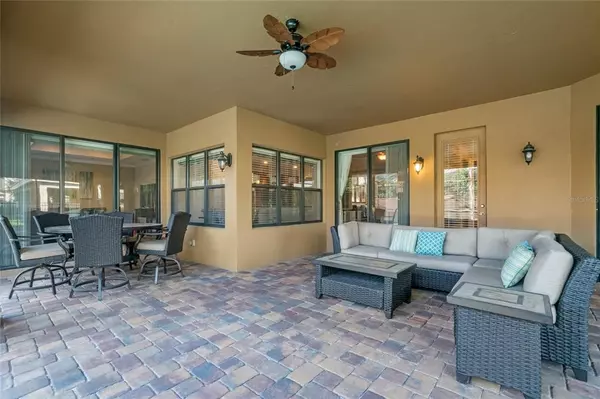$710,000
$732,000
3.0%For more information regarding the value of a property, please contact us for a free consultation.
4 Beds
3 Baths
2,677 SqFt
SOLD DATE : 04/05/2023
Key Details
Sold Price $710,000
Property Type Single Family Home
Sub Type Single Family Residence
Listing Status Sold
Purchase Type For Sale
Square Footage 2,677 sqft
Price per Sqft $265
Subdivision Bella Vista
MLS Listing ID O6078284
Sold Date 04/05/23
Bedrooms 4
Full Baths 3
Construction Status Inspections
HOA Fees $108/qua
HOA Y/N Yes
Originating Board Stellar MLS
Year Built 2009
Annual Tax Amount $4,805
Lot Size 9,583 Sqft
Acres 0.22
Property Description
Nestled among the top-rated Seminole County schools, this 2,677 square-foot, Mediterranean-style home in gated Bella Vista boasts soaring designer ceilings, expansive windows and an inground, solar-heated swimming pool to enjoy the Central Florida lifestyle. Electricity costs are no worry since this home comes with a 12KW rooftop solar system utilizing top-rated Sunpower® photovoltaic AC modules with an Invisimount racking system and a 25-year warranty. Light flows throughout the open and airy interior, showcasing arched doorways with custom trim, 18-inch ceramic tile flooring in main high-traffic areas, dark wood bamboo flooring in the bedrooms and upgraded finishes from every corner. The four-bedroom, three-bath layout features a separate dining area with elegant columns and tray ceilings, an open-concept family room and kitchen area with a dinette and breakfast bar, along with serene views of the oversized lanai and pool. Perfect for family gatherings around the table, the gourmet chef's kitchen highlights 42-inch wood cabinets with pullout shelving, pristine granite countertops and all stainless steel appliances, including a built-in oven and microwave, refrigerator and under-mount sink. The opulent master suite allows you to retreat and rest with a walk-in shower, luxurious fiberglass bathtub, two separate vanities and large, custom walk-in closet. Outside, relax and enjoy the serene, sparkling swimming pool with a water feature, expansive paved pool deck and mature landscaping. This home is complete with a separate laundry room and a two-car garage. Bella Vista is an amenity-packed, gated community offering a neighborhood park, picnic tables, a grill, gazebo and recreation courts, all conveniently located near shopping, dining and entertainment.
Location
State FL
County Seminole
Community Bella Vista
Zoning PUD
Rooms
Other Rooms Family Room, Formal Dining Room Separate, Formal Living Room Separate, Inside Utility
Interior
Interior Features Ceiling Fans(s), Crown Molding, High Ceilings, Kitchen/Family Room Combo, Master Bedroom Main Floor, Open Floorplan, Solid Wood Cabinets, Split Bedroom, Stone Counters, Thermostat, Tray Ceiling(s), Walk-In Closet(s), Window Treatments
Heating Central, Electric
Cooling Central Air
Flooring Bamboo, Ceramic Tile
Furnishings Unfurnished
Fireplace false
Appliance Built-In Oven, Convection Oven, Cooktop, Dishwasher, Disposal, Dryer, Electric Water Heater, Microwave, Refrigerator, Washer
Laundry Inside, Laundry Room
Exterior
Exterior Feature Irrigation System, Private Mailbox, Sidewalk, Sliding Doors
Parking Features Driveway, Garage Door Opener
Garage Spaces 2.0
Pool Child Safety Fence, In Ground, Outside Bath Access, Pool Sweep, Screen Enclosure, Solar Cover, Solar Heat
Community Features Deed Restrictions, Gated, Irrigation-Reclaimed Water, No Truck/RV/Motorcycle Parking, Park, Playground, Sidewalks
Utilities Available BB/HS Internet Available, Cable Available, Electricity Connected, Sewer Connected, Sprinkler Recycled, Street Lights, Underground Utilities, Water Connected
Amenities Available Basketball Court, Fence Restrictions, Gated, Park, Playground, Vehicle Restrictions
View Pool
Roof Type Tile
Porch Covered, Enclosed, Front Porch, Patio, Rear Porch, Screened
Attached Garage true
Garage true
Private Pool Yes
Building
Lot Description Landscaped, Level, Sidewalk, Paved, Private
Story 1
Entry Level One
Foundation Slab
Lot Size Range 0 to less than 1/4
Sewer Public Sewer
Water Public
Architectural Style Florida
Structure Type Block, Stone, Stucco
New Construction false
Construction Status Inspections
Schools
Elementary Schools Wekiva Elementary
Middle Schools Teague Middle
High Schools Lake Brantley High
Others
Pets Allowed Yes
HOA Fee Include Maintenance Grounds, Management, Private Road, Recreational Facilities
Senior Community No
Ownership Fee Simple
Monthly Total Fees $108
Acceptable Financing Cash, Conventional
Membership Fee Required Required
Listing Terms Cash, Conventional
Num of Pet 2
Special Listing Condition None
Read Less Info
Want to know what your home might be worth? Contact us for a FREE valuation!

Our team is ready to help you sell your home for the highest possible price ASAP

© 2025 My Florida Regional MLS DBA Stellar MLS. All Rights Reserved.
Bought with WATSON REALTY CORP
"Molly's job is to find and attract mastery-based agents to the office, protect the culture, and make sure everyone is happy! "





