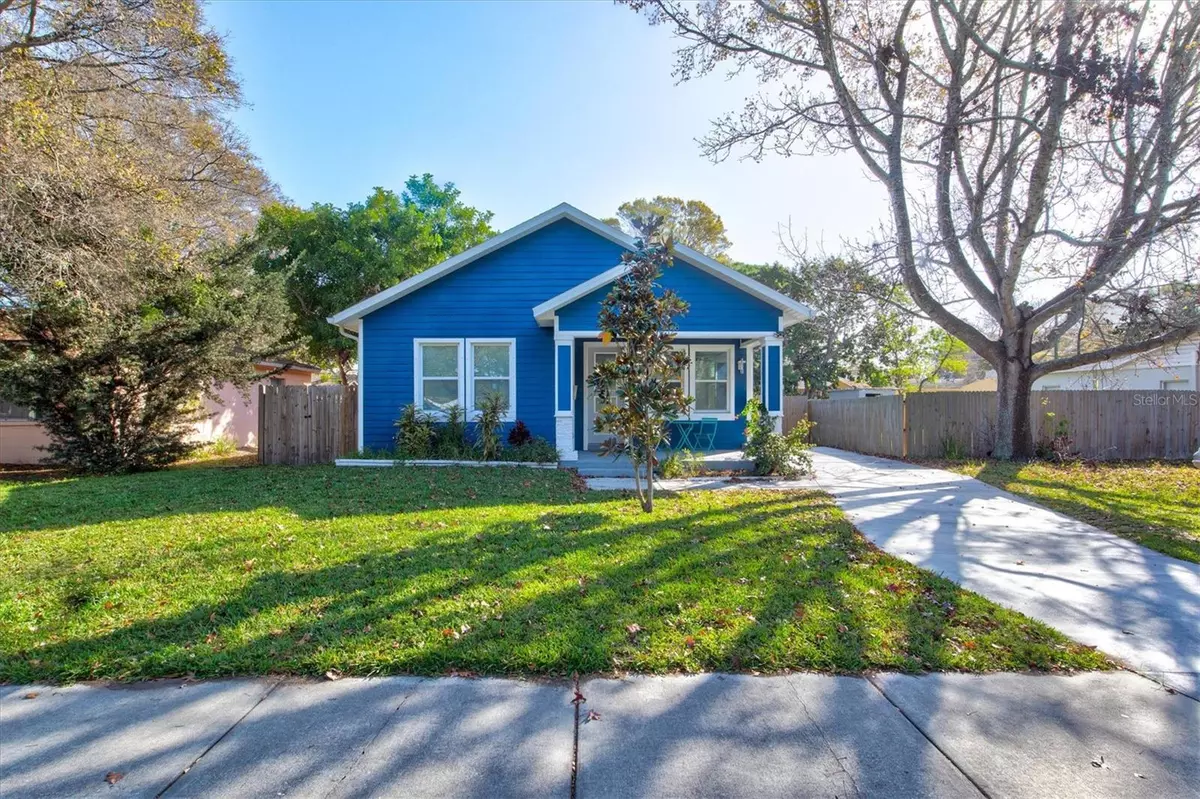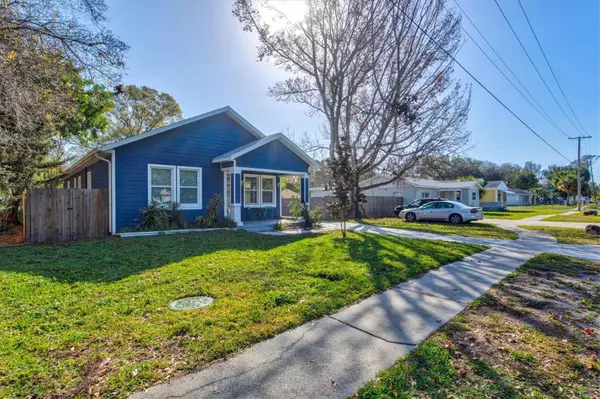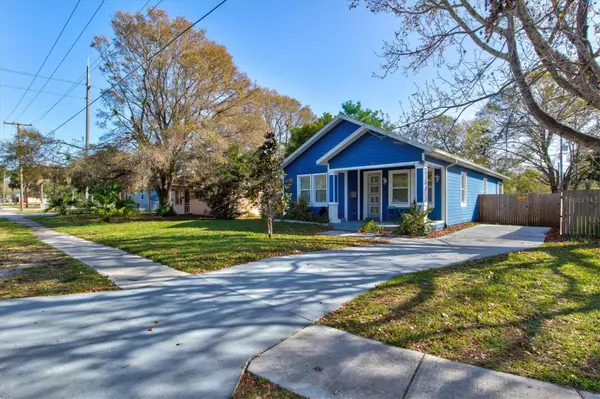$369,900
$369,900
For more information regarding the value of a property, please contact us for a free consultation.
3 Beds
2 Baths
1,515 SqFt
SOLD DATE : 04/07/2023
Key Details
Sold Price $369,900
Property Type Single Family Home
Sub Type Single Family Residence
Listing Status Sold
Purchase Type For Sale
Square Footage 1,515 sqft
Price per Sqft $244
Subdivision Midway-Homesite
MLS Listing ID A4562695
Sold Date 04/07/23
Bedrooms 3
Full Baths 2
Construction Status Inspections
HOA Y/N No
Originating Board Stellar MLS
Year Built 2020
Annual Tax Amount $3,764
Lot Size 6,534 Sqft
Acres 0.15
Property Description
Bright, Cheerful and Quality are the top 3 words to describe this new build in 2020 Bungalow. Featuring open concept living, large rooms, clean lines, and a ton of natural light in every room, located in the heart of St Petersburg. This home has 3-bedroom, 2-baths, 1514 sq. ft. of custom finishes that include rich premium oak laminate flooring, a modern gourmet kitchen, and recessed lighting in all the living areas and master bedroom. The luxurious kitchen is truly the heart of this home featuring an oversized stunning quartzite island ideal for many family gatherings. You will love the high end upgraded stainless steel appliances including, range hood, refrigerator, dishwasher and washer and dryer. Other features in the kitchen include the farm sink, 36-inch crown molded white cabinets topped off with a beautiful glass backsplash that adds an elegant touch. The home includes energy-efficient windows and ceiling fans in all bedrooms and living room with its corresponding remote controls. The second bathroom provides natural lighting, tiled shower walls, and tile flooring. The master bathroom includes a walk-in shower with Italian Calacatta Gold Design tiles and glass enclosure along with double vanity. Relax on your front porch or walk out through the French doors of the living room into enclosed covered patio and large fenced backyard providing privacy perfect for outdoor activities. This home is centrally located in Childs Park, literally across the street from the park and close to all the St Pete attractions from Gulf Port and within five miles from St. Pete Beach, The Vinoy Park, The Dali Museum, and Clearwater/St. Pete Airport. Take a ten-minute drive to Downtown St. Pete for all the trendy restaurants and all while also providing easy access to Tampa. Priced to sell, don't let this opportunity pass you by - call today to schedule your private showing. Here today, gone tomorrow!
Location
State FL
County Pinellas
Community Midway-Homesite
Direction S
Interior
Interior Features Ceiling Fans(s), Open Floorplan, Walk-In Closet(s)
Heating Electric
Cooling Central Air
Flooring Laminate, Tile
Fireplace false
Appliance Other
Exterior
Exterior Feature French Doors
Utilities Available Cable Available, Electricity Connected, Phone Available, Sewer Connected, Street Lights, Water Connected
Roof Type Shingle
Garage false
Private Pool No
Building
Entry Level One
Foundation Slab
Lot Size Range 0 to less than 1/4
Sewer Public Sewer
Water Public
Structure Type Block
New Construction false
Construction Status Inspections
Schools
Elementary Schools Fairmount Park Elementary-Pn
Middle Schools Azalea Middle-Pn
High Schools Gibbs High-Pn
Others
Senior Community No
Ownership Fee Simple
Acceptable Financing Cash, Conventional, FHA, VA Loan
Listing Terms Cash, Conventional, FHA, VA Loan
Special Listing Condition None
Read Less Info
Want to know what your home might be worth? Contact us for a FREE valuation!

Our team is ready to help you sell your home for the highest possible price ASAP

© 2025 My Florida Regional MLS DBA Stellar MLS. All Rights Reserved.
Bought with CLARKE REALTY LLC
"Molly's job is to find and attract mastery-based agents to the office, protect the culture, and make sure everyone is happy! "





