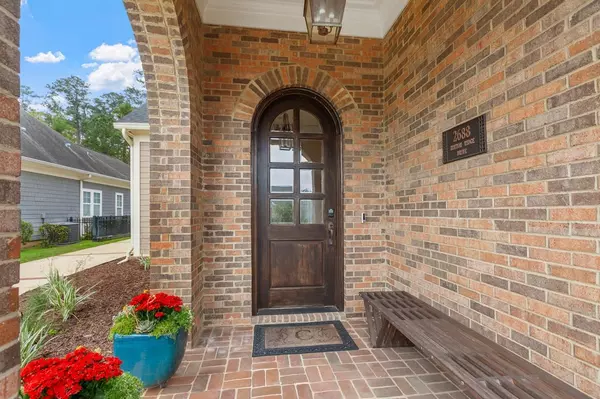$610,000
$622,000
1.9%For more information regarding the value of a property, please contact us for a free consultation.
3 Beds
3 Baths
2,626 SqFt
SOLD DATE : 04/11/2023
Key Details
Sold Price $610,000
Property Type Single Family Home
Sub Type Detached Single Family
Listing Status Sold
Purchase Type For Sale
Square Footage 2,626 sqft
Price per Sqft $232
Subdivision Bull Run
MLS Listing ID 356249
Sold Date 04/11/23
Style Traditional/Classical,Craftsman
Bedrooms 3
Full Baths 2
Half Baths 1
Construction Status Brick 1 or 2 Sides,Siding - Fiber Cement
HOA Fees $25/ann
Year Built 2006
Lot Size 9,583 Sqft
Lot Dimensions 65x149.95x65x149.95
Property Description
Located in an elite niche of Bull Run and very convenient to schools, restaurants, shopping, etc. This immaculately maintained and well built craftsman style home features open living spaces with custom cabinetry and trim work. The kitchen offers a wine cooler, butler's pantry, 6-burner WOLF gas range with warmer at bottom, a sub-zero refrigerator, new BOSCH dishwasher in June, 2022. New GENERAC whole-house, gas generator-May, 2020, new 5-ton TRANE HVAC-June, 2020, new ROOF with 7yr. extended warranty-June, 2022. Professional landscaping by Heinz Nurseries includes landscape lights and Hunter automatic sprinkler system. A must-see to appreciate all this home has to offer. See Associated Documents for list of improvements/upgrades/features.
Location
State FL
County Leon
Area Ne-01
Rooms
Family Room 19x20
Other Rooms Foyer, Porch - Covered, Utility Room - Inside, Walk-in Closet
Master Bedroom 16x18
Bedroom 2 12x12
Bedroom 3 12x12
Bedroom 4 12x12
Bedroom 5 12x12
Living Room 12x12
Dining Room 14x14 14x14
Kitchen 11x19 11x19
Family Room 12x12
Interior
Heating Central, Fireplace - Gas, Natural Gas
Cooling Central, Electric, Fans - Ceiling
Flooring Carpet, Tile, Hardwood
Equipment Dishwasher, Disposal, Dryer, Microwave, Refrigerator w/Ice, Security Syst Equip-Owned, Washer, Irrigation System, Generator, Range/Oven, Surveillance Equipment
Exterior
Exterior Feature Traditional/Classical, Craftsman
Parking Features Garage - 2 Car
Utilities Available Gas
View None
Road Frontage Curb & Gutters, Maint - Gvt., Paved, Street Lights, Sidewalks
Private Pool No
Building
Lot Description Great Room, Kitchen with Bar, Kitchen - Eat In, Separate Dining Room
Story Story - One, Bedroom - Split Plan
Level or Stories Story - One, Bedroom - Split Plan
Construction Status Brick 1 or 2 Sides,Siding - Fiber Cement
Schools
Elementary Schools Hawks Rise
Middle Schools Deerlake
High Schools Chiles
Others
HOA Fee Include Common Area
Ownership Couch
SqFt Source Tax
Acceptable Financing Conventional, VA
Listing Terms Conventional, VA
Read Less Info
Want to know what your home might be worth? Contact us for a FREE valuation!

Our team is ready to help you sell your home for the highest possible price ASAP
Bought with Keller Williams Town & Country
"Molly's job is to find and attract mastery-based agents to the office, protect the culture, and make sure everyone is happy! "





