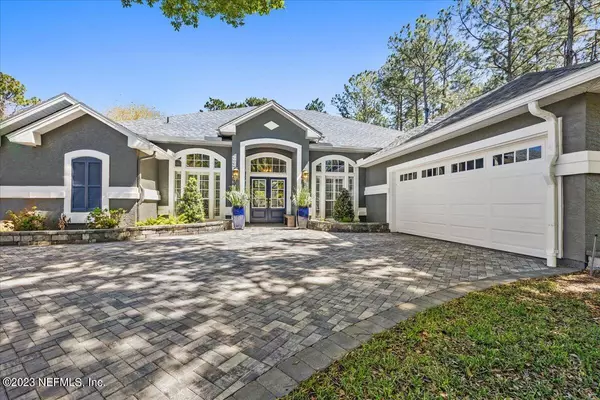$732,500
$699,999
4.6%For more information regarding the value of a property, please contact us for a free consultation.
4 Beds
3 Baths
2,496 SqFt
SOLD DATE : 04/12/2023
Key Details
Sold Price $732,500
Property Type Single Family Home
Sub Type Single Family Residence
Listing Status Sold
Purchase Type For Sale
Square Footage 2,496 sqft
Price per Sqft $293
Subdivision South Hampton
MLS Listing ID 1217507
Sold Date 04/12/23
Style Ranch
Bedrooms 4
Full Baths 3
HOA Fees $53
HOA Y/N Yes
Originating Board realMLS (Northeast Florida Multiple Listing Service)
Year Built 2000
Property Description
H&B 3/19 by 3pm. This one of a kind pool home has all the updates, upgrades, details and love you could ever want and dream of. This custom remodeled master bathroom by Corbella will take your breath away with deep resin tub, quartz counters, new shower and all new hardware. The next showstopper is your kitchen. Custom cabinetry, quartz counters and extended bar top surround the professional grade BlueStar range and hood. BlueStar is noted to have a commercial grade oven broiler and is ideal for the at home chef. The entire home has been upgraded to LVP flooring and jack n jill bath have been remodeled. Formal living rooms, dining room and family room provide tons of space. Full pool bath with shower extends to the screened pool with spa. Covered lanai is perfect for entertaining and grilling on weekends. roof and gutters in 2021 as well as paint. The home has been been updated with extensive outdoor landscaping and lighting that can be controlled by an app. You have over a half acre of back yard space and greenery to enjoy. Located in a golf course community in St johns with A rated schools you won't want another home.
Location
State FL
County St. Johns
Community South Hampton
Area 304- 210 South
Direction From I95 take 210W. Go appox 3 miles. Make left into South Hampton. Left onto Garrison. Home is located on left.
Rooms
Other Rooms Shed(s)
Interior
Interior Features Breakfast Bar, Breakfast Nook, Built-in Features, Kitchen Island, Pantry, Primary Bathroom -Tub with Separate Shower, Split Bedrooms, Walk-In Closet(s)
Heating Central
Cooling Central Air
Flooring Tile, Vinyl
Fireplaces Number 1
Fireplaces Type Gas
Fireplace Yes
Exterior
Parking Features Additional Parking
Garage Spaces 2.0
Pool In Ground
Amenities Available Basketball Court, Clubhouse, Golf Course, Playground, Tennis Court(s)
Roof Type Shingle
Porch Porch, Screened
Total Parking Spaces 2
Private Pool No
Building
Lot Description Sprinklers In Front, Sprinklers In Rear
Sewer Public Sewer
Water Public
Architectural Style Ranch
Structure Type Frame,Stucco
New Construction No
Schools
Elementary Schools Timberlin Creek
Middle Schools Switzerland Point
High Schools Beachside
Others
HOA Name South Hampton
Tax ID 0099720810
Acceptable Financing Cash, Conventional, VA Loan
Listing Terms Cash, Conventional, VA Loan
Read Less Info
Want to know what your home might be worth? Contact us for a FREE valuation!

Our team is ready to help you sell your home for the highest possible price ASAP
Bought with ROUND TABLE REALTY
"Molly's job is to find and attract mastery-based agents to the office, protect the culture, and make sure everyone is happy! "





