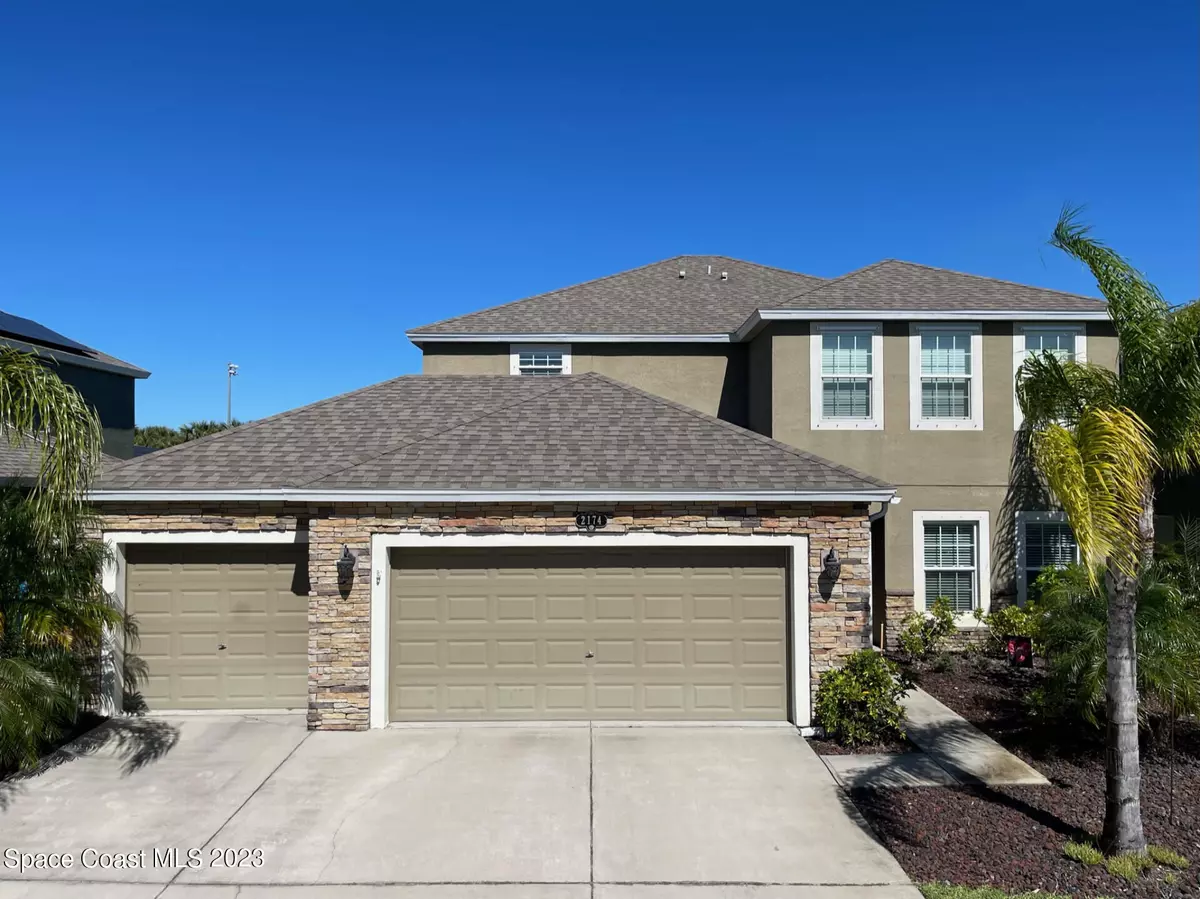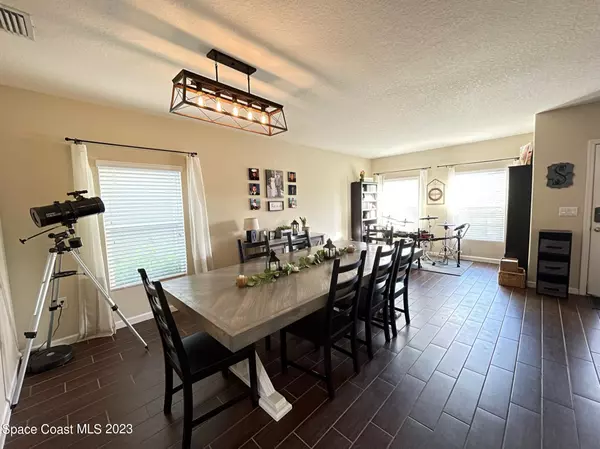$455,000
$449,999
1.1%For more information regarding the value of a property, please contact us for a free consultation.
5 Beds
3 Baths
3,045 SqFt
SOLD DATE : 04/14/2023
Key Details
Sold Price $455,000
Property Type Single Family Home
Sub Type Single Family Residence
Listing Status Sold
Purchase Type For Sale
Square Footage 3,045 sqft
Price per Sqft $149
Subdivision Parkside West
MLS Listing ID 957752
Sold Date 04/14/23
Bedrooms 5
Full Baths 3
HOA Fees $99/mo
HOA Y/N Yes
Total Fin. Sqft 3045
Originating Board Space Coast MLS (Space Coast Association of REALTORS®)
Year Built 2016
Property Description
This is the one! Expansive 5 BR, 3 Bath home encompassing 3045 square feet! Sellers contribute a 2/1 buy down! Includes 1 year American Homeshield warranty. Low HOA fees include lawn service! Upgraded wood look tile everywhere but bedrooms. Large open kitchen includes upgraded cabinets, crown, granite, SS appliances, walk-in pantry, eat-in w/ sliding glass door opening to porch & semi-private back yard, no rear neighbors! Room for a pool! Brand new stove/dishwasher. Room to entertain - spacious formal LR/Dining combo & family room. Ground floor BR/office plus full bath. 4 BRs & 2 baths upstairs including huge primary suite with tray ceilings, massive walk-in closet & deluxe bathroom w/ garden tub. Tons of storage plus 3 car garage!
Location
State FL
County Brevard
Area 344 - Nw Palm Bay
Direction Take Malabar Road traveling west. Pass Fred Poppe Regional Park, Parkside West is on the right hand side. Proceed through gate (#0169), turn left, take the next right on Snapdragon Drive. Travel down
Interior
Interior Features Primary Bathroom - Tub with Shower, Primary Bathroom -Tub with Separate Shower, Vaulted Ceiling(s), Walk-In Closet(s)
Heating Central
Cooling Central Air
Flooring Carpet, Tile
Furnishings Unfurnished
Appliance Convection Oven, Dishwasher, Disposal, Electric Range, Electric Water Heater, Microwave, Refrigerator
Laundry Electric Dryer Hookup, Gas Dryer Hookup, Washer Hookup
Exterior
Exterior Feature Storm Shutters
Parking Features Attached, Garage Door Opener
Garage Spaces 3.0
Pool Community
Utilities Available Cable Available, Other
Amenities Available Maintenance Grounds, Management - Off Site
View Trees/Woods
Roof Type Shingle
Porch Patio, Porch, Screened
Garage Yes
Building
Lot Description Sprinklers In Front, Sprinklers In Rear
Faces South
Sewer Public Sewer
Water Public, Well
Level or Stories Two
New Construction No
Schools
Elementary Schools Jupiter
High Schools Heritage
Others
Senior Community No
Tax ID 28-36-33-50-00000.0-0094.00
Security Features Security Gate
Acceptable Financing Cash, Conventional, FHA, Lease Back, VA Loan
Listing Terms Cash, Conventional, FHA, Lease Back, VA Loan
Special Listing Condition Standard
Read Less Info
Want to know what your home might be worth? Contact us for a FREE valuation!

Our team is ready to help you sell your home for the highest possible price ASAP

Bought with EXP Realty, LLC
"Molly's job is to find and attract mastery-based agents to the office, protect the culture, and make sure everyone is happy! "





