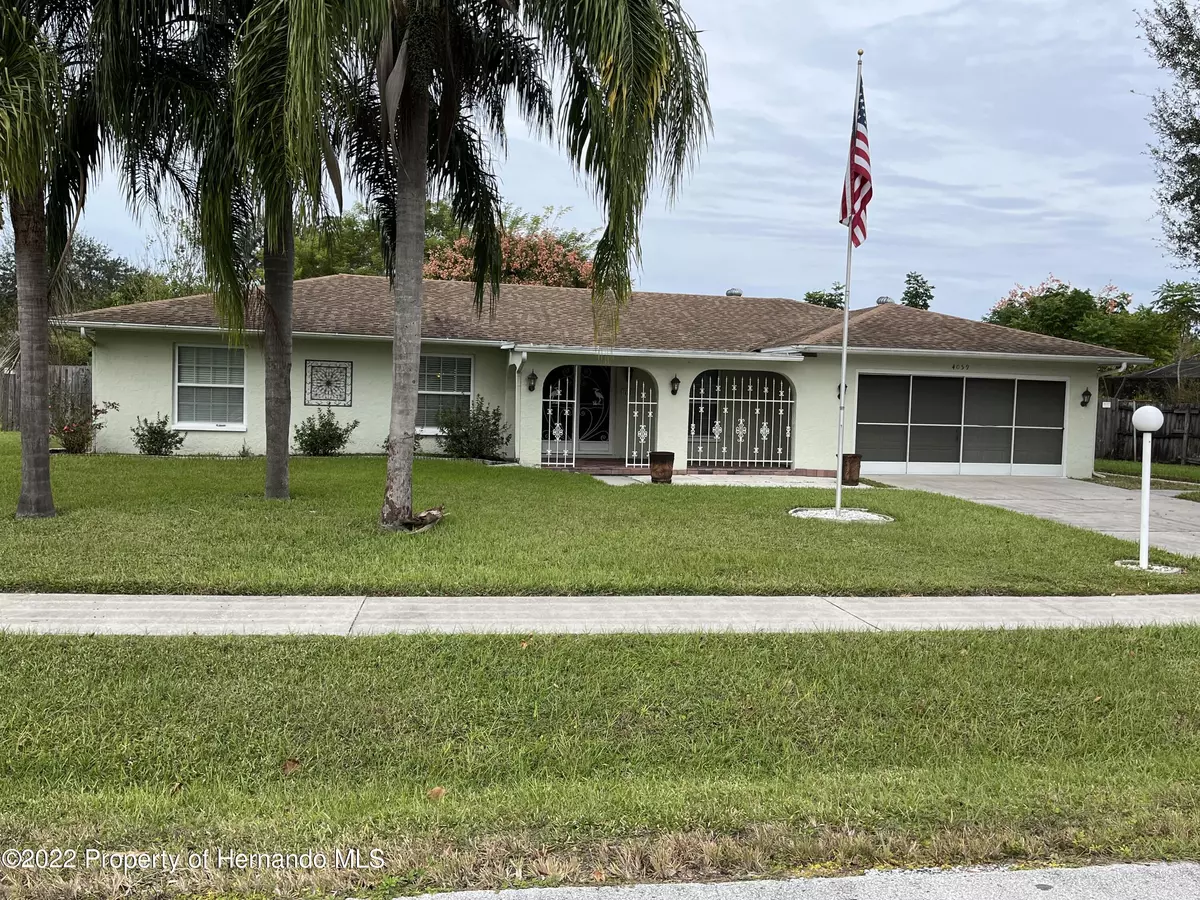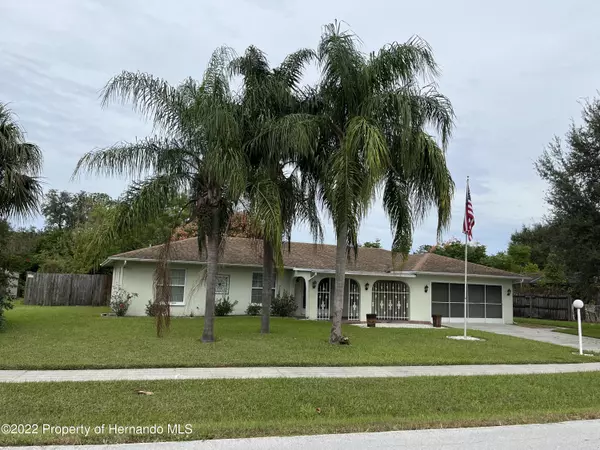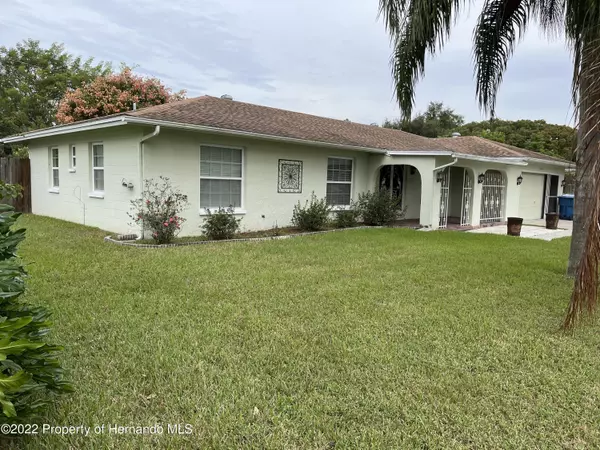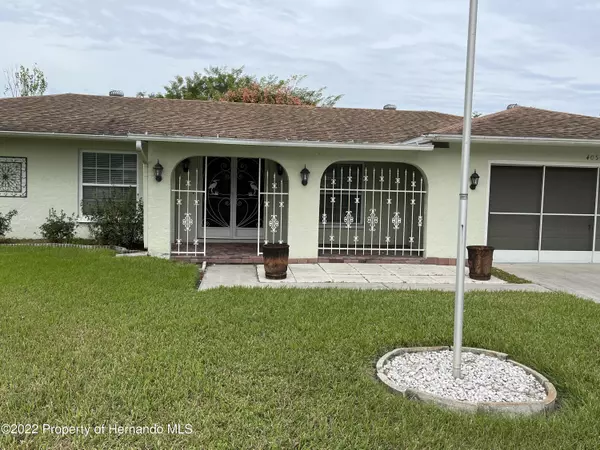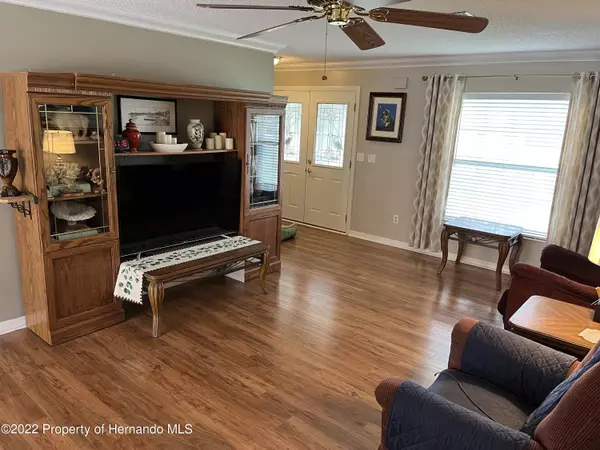$295,000
$299,000
1.3%For more information regarding the value of a property, please contact us for a free consultation.
3 Beds
2 Baths
1,344 SqFt
SOLD DATE : 04/14/2023
Key Details
Sold Price $295,000
Property Type Single Family Home
Sub Type Single Family Residence
Listing Status Sold
Purchase Type For Sale
Square Footage 1,344 sqft
Price per Sqft $219
Subdivision Spring Hill Unit 25 Repl 2
MLS Listing ID 2229003
Sold Date 04/14/23
Style Ranch
Bedrooms 3
Full Baths 2
HOA Y/N No
Originating Board Hernando County Association of REALTORS®
Year Built 1979
Annual Tax Amount $1,079
Tax Year 2022
Lot Size 0.260 Acres
Acres 0.26
Property Description
Take a look at this 3 bed 2 bath pool home! This home offers a spacious living area with a large updated kitchen. New counter tops and cabinets that offer tons of storage!! Large laundry room doubles as a bonus room with plenty of space to become an office or great for additional storage. The 2 car garage features sliding screen doors for privacy. The pool area is great for entertaining, with a bbq space out back. Lots of beautiful palm trees and nicely landscaped yard. Conveniently located near endless shopping, dining, and recreational opportunities. Minutes away from Weeki Wachee Springs State Park and the Gulf of Mexico. Call to schedule your showing today!!
Location
State FL
County Hernando
Community Spring Hill Unit 25 Repl 2
Zoning PDP
Direction From Cortez Blvd/FL-50 W. Turn left onto Deltona Blvd. Turn left onto Bayside Ct. Turn right onto Ligonier Rd.
Interior
Interior Features Built-in Features, Ceiling Fan(s), Split Plan
Heating Heat Pump
Cooling Central Air, Electric
Flooring Laminate, Tile, Wood
Appliance Dishwasher, Disposal, Dryer, Electric Oven, Microwave, Refrigerator, Washer
Exterior
Exterior Feature ExteriorFeatures
Parking Features Attached, Garage Door Opener
Garage Spaces 2.0
Fence Wood
View Y/N No
Porch Front Porch
Garage Yes
Building
Story 1
Water Public
Architectural Style Ranch
Level or Stories 1
New Construction No
Schools
Elementary Schools Explorer K-8
Middle Schools Explorer K-8
High Schools Central
Others
Tax ID R32 323 17 5252 1793 0120
Acceptable Financing Cash, Conventional
Listing Terms Cash, Conventional
Read Less Info
Want to know what your home might be worth? Contact us for a FREE valuation!

Our team is ready to help you sell your home for the highest possible price ASAP
"Molly's job is to find and attract mastery-based agents to the office, protect the culture, and make sure everyone is happy! "
