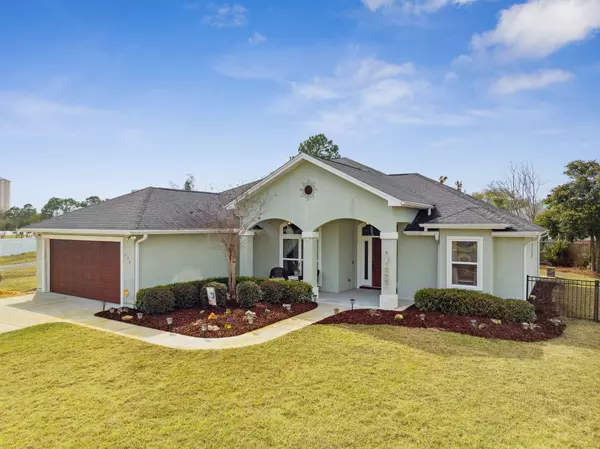$500,000
$500,000
For more information regarding the value of a property, please contact us for a free consultation.
4 Beds
2 Baths
1,851 SqFt
SOLD DATE : 04/14/2023
Key Details
Sold Price $500,000
Property Type Single Family Home
Sub Type Ranch
Listing Status Sold
Purchase Type For Sale
Square Footage 1,851 sqft
Price per Sqft $270
Subdivision Summerwood Phase I
MLS Listing ID 916869
Sold Date 04/14/23
Bedrooms 4
Full Baths 2
Construction Status Construction Complete
HOA Fees $59/qua
HOA Y/N Yes
Year Built 2012
Annual Tax Amount $4,260
Tax Year 2022
Lot Size 0.280 Acres
Acres 0.28
Property Description
Nestled on a quiet cul-de-sac in the desirable Summerwood neighborhood, this spacious 4-bedroom, 2 bath home is located w/in 3 blocks to our beautiful emerald-blue waters & white sandy beaches & just a half a mile to Pier Park in Panama City Beach. Home highlights include: a peaceful enclosed sunroom, 10 ft. ceilings, french doors, hard wood flooring, crown molding. Natural light fills the rooms along with coastal-inspired, updated lighting fixtures throughout. The craftsman-style kitchen offers plenty of cabinet storage along with the pantry. Enjoy cooking in this beautiful kitchen, equipped with stainless steel appliances, & plenty of granite counter space. The kitchen is open to the living room from the breakfast bar which flows out to the sunroom.The split floor plan is perfect for
Location
State FL
County Bay
Area 27 - Bay County
Zoning Resid Single Family
Rooms
Guest Accommodations BBQ Pit/Grill,Pavillion/Gazebo,Pets Allowed,Picnic Area,Pool,Separate Storage,Short Term Rental - Not Allowed
Interior
Interior Features Breakfast Bar, Ceiling Crwn Molding, Ceiling Raised, Ceiling Tray/Cofferd, Floor Hardwood, Lighting Recessed, Pantry, Split Bedroom, Washer/Dryer Hookup, Window Treatmnt Some
Appliance Auto Garage Door Opn, Cooktop, Dishwasher, Disposal, Dryer, Fire Alarm/Sprinkler, Microwave, Oven Self Cleaning, Range Hood, Refrigerator W/IceMk, Security System, Smoke Detector, Smooth Stovetop Rnge, Stove/Oven Electric, Washer
Exterior
Exterior Feature Fenced Back Yard, Fenced Lot-All, Hurricane Shutters, Patio Covered, Patio Enclosed, Rain Gutter, Shower, Sprinkler System
Parking Features Garage, Garage Attached, Guest, Other
Garage Spaces 2.0
Pool Community
Community Features BBQ Pit/Grill, Pavillion/Gazebo, Pets Allowed, Picnic Area, Pool, Separate Storage, Short Term Rental - Not Allowed
Utilities Available Electric, Public Sewer, Public Water
Private Pool Yes
Building
Lot Description Cul-De-Sac, Interior, Survey Available, Within 1/2 Mile to Water
Story 1.0
Structure Type Roof Shingle/Shake,Slab,Stucco
Construction Status Construction Complete
Schools
Elementary Schools Hutchinson Beach
Others
HOA Fee Include Management,Recreational Faclty
Assessment Amount $177
Energy Description AC - Central Elect,Ceiling Fans,Heat Cntrl Electric,Water Heater - Elect
Financing Conventional,FHA,VA
Read Less Info
Want to know what your home might be worth? Contact us for a FREE valuation!

Our team is ready to help you sell your home for the highest possible price ASAP
Bought with Non Member Comp Purposes
"Molly's job is to find and attract mastery-based agents to the office, protect the culture, and make sure everyone is happy! "





