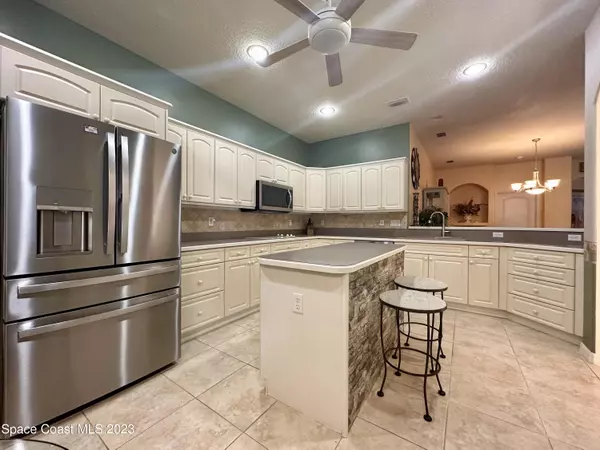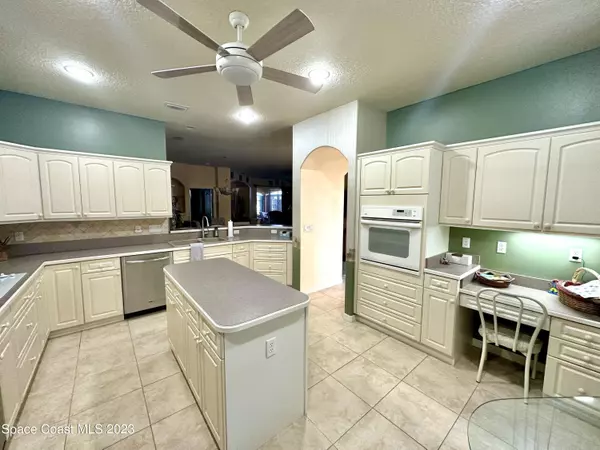$425,000
$425,000
For more information regarding the value of a property, please contact us for a free consultation.
3 Beds
2 Baths
1,947 SqFt
SOLD DATE : 04/17/2023
Key Details
Sold Price $425,000
Property Type Single Family Home
Sub Type Single Family Residence
Listing Status Sold
Purchase Type For Sale
Square Footage 1,947 sqft
Price per Sqft $218
Subdivision Viera N Pud Tract B-4
MLS Listing ID 959486
Sold Date 04/17/23
Bedrooms 3
Full Baths 2
HOA Fees $405/qua
HOA Y/N Yes
Total Fin. Sqft 1947
Originating Board Space Coast MLS (Space Coast Association of REALTORS®)
Year Built 2002
Annual Tax Amount $2,132
Tax Year 2022
Lot Size 7,841 Sqft
Acres 0.18
Property Description
Wonderful lake front villa in Viera East. One of the largest floor plans in Aberdeen. This open floor plan has high ceilings and lots of natural light. Relax with friends and family on both your enclosed porch and screened porch over looking the beautiful view of the water. Huge kitchen perfect for entertaining with both a breakfast nook and bar top countertop. Big family room and large master. Master bath has it all, double vanities/sinks, garden tub, walk in shower and walk in closet. Super low maintenance with an HOA that insures the structure, replaces the roof, paints the exterior and handles landscaping and irrigation. Last but not least enjoy the clubhouse and all its amenities including a heated pool, tennis and shuffle board. Furniture is also for sale and negotiable.
Location
State FL
County Brevard
Area 216 - Viera/Suntree N Of Wickham
Direction From Murrell Road turn west onto Clubhouse Drive. Right on Golf Vista, left on Weatherwood through the roundabout and then a right on Aberdeen. Home is on the left side of the street.
Interior
Interior Features Breakfast Bar, Breakfast Nook, Ceiling Fan(s), Eat-in Kitchen, Kitchen Island, Open Floorplan, Pantry, Primary Bathroom - Tub with Shower, Primary Downstairs, Split Bedrooms, Walk-In Closet(s)
Heating Central, Electric
Cooling Central Air, Electric
Flooring Carpet, Tile
Appliance Dishwasher, Electric Range, Electric Water Heater, Microwave, Refrigerator, Washer
Exterior
Exterior Feature ExteriorFeatures
Parking Features Attached
Garage Spaces 2.0
Pool Community, Gas Heat, In Ground
Utilities Available Electricity Connected
Amenities Available Clubhouse, Fitness Center, Golf Course, Maintenance Grounds, Maintenance Structure, Management - Full Time, Management - Off Site, Shuffleboard Court, Spa/Hot Tub, Tennis Court(s)
Waterfront Description Lake Front
View Lake, Pond, Water
Roof Type Shingle,Other
Porch Patio, Porch, Screened
Garage Yes
Building
Faces South
Sewer Public Sewer
Water Public
Level or Stories One
New Construction No
Schools
Elementary Schools Williams
High Schools Viera
Others
Pets Allowed Yes
HOA Name Leland Management
HOA Fee Include Insurance,Pest Control
Senior Community No
Tax ID 25-36-28-25-0000b.0-0031.00
Acceptable Financing Cash, Conventional, FHA, VA Loan
Listing Terms Cash, Conventional, FHA, VA Loan
Special Listing Condition Standard
Read Less Info
Want to know what your home might be worth? Contact us for a FREE valuation!

Our team is ready to help you sell your home for the highest possible price ASAP

Bought with RE/MAX Aerospace Realty
"Molly's job is to find and attract mastery-based agents to the office, protect the culture, and make sure everyone is happy! "





