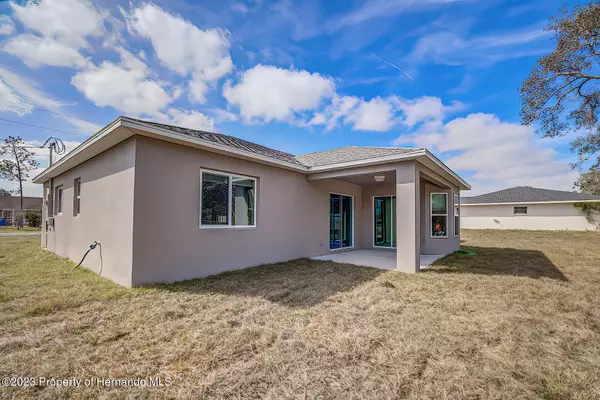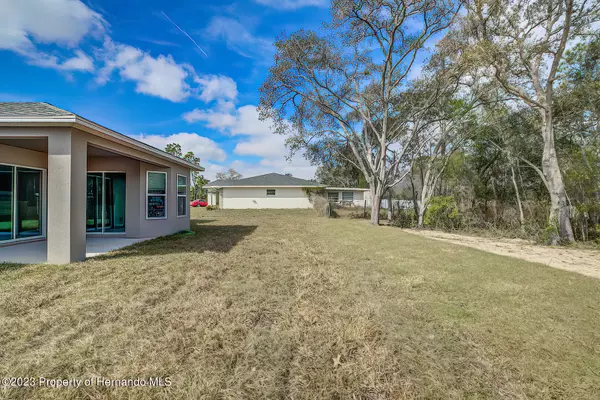$305,000
$305,000
For more information regarding the value of a property, please contact us for a free consultation.
3 Beds
2 Baths
1,455 SqFt
SOLD DATE : 04/21/2023
Key Details
Sold Price $305,000
Property Type Single Family Home
Sub Type Single Family Residence
Listing Status Sold
Purchase Type For Sale
Square Footage 1,455 sqft
Price per Sqft $209
Subdivision Pine Grove Sub Unit 2
MLS Listing ID 2230101
Sold Date 04/21/23
Style Ranch
Bedrooms 3
Full Baths 2
HOA Y/N No
Originating Board Hernando County Association of REALTORS®
Year Built 2023
Annual Tax Amount $328
Tax Year 2022
Lot Size 0.358 Acres
Acres 0.36
Lot Dimensions 100 x 185
Property Description
BRAND NEW! Just completed and it is Gorgeous! Don't miss out on this one! Construction by long time established builder in community. Close to a 1/2 acre lot, 3 Bedroom, 2 bath, 2 car garage. Great Room with vaulted ceiling and open concept flow; Master suite with Tray Ceiling; walk-in closet; shower. Granite counter tops in kitchen; Stainless steel appliances included with this build; Uppers 30'' Kitchen cabinetry with crown molding; Granite counters in bath. Interior Laundry Room. Oversized, Wide, Concrete Driveway; 2 car garage, Covered Lanai overlooking a huge yard, plenty of room for that pool and so much more! Great location, close to Beach, Fishing, Boating, Shopping, Dining, and Golfing. Call today!
Location
State FL
County Hernando
Community Pine Grove Sub Unit 2
Zoning PDP
Direction Cortez Blvd to N on Weeping Willow, West on Pitcairn
Interior
Interior Features Breakfast Bar, Breakfast Nook, Ceiling Fan(s), Open Floorplan, Pantry, Primary Bathroom - Shower No Tub, Vaulted Ceiling(s), Walk-In Closet(s), Split Plan
Heating Central, Electric
Cooling Central Air, Electric
Flooring Carpet, Tile
Appliance Dishwasher, Electric Oven, Refrigerator
Exterior
Exterior Feature ExteriorFeatures
Parking Features Attached
Garage Spaces 2.0
Utilities Available Cable Available
View Y/N No
Porch Front Porch, Patio
Garage Yes
Building
Lot Description Few Trees
Story 1
Water Public
Architectural Style Ranch
Level or Stories 1
New Construction Yes
Schools
Elementary Schools Pine Grove
Middle Schools West Hernando
High Schools Central
Others
Tax ID R20 222 18 3035 0060 0150
Acceptable Financing Cash, Conventional, FHA, USDA Loan, VA Loan, Other
Listing Terms Cash, Conventional, FHA, USDA Loan, VA Loan, Other
Read Less Info
Want to know what your home might be worth? Contact us for a FREE valuation!

Our team is ready to help you sell your home for the highest possible price ASAP
"Molly's job is to find and attract mastery-based agents to the office, protect the culture, and make sure everyone is happy! "





