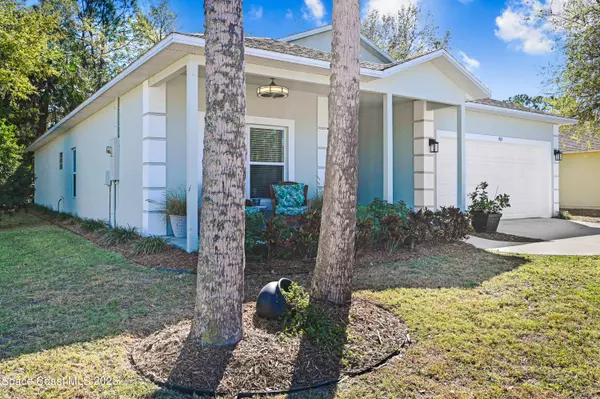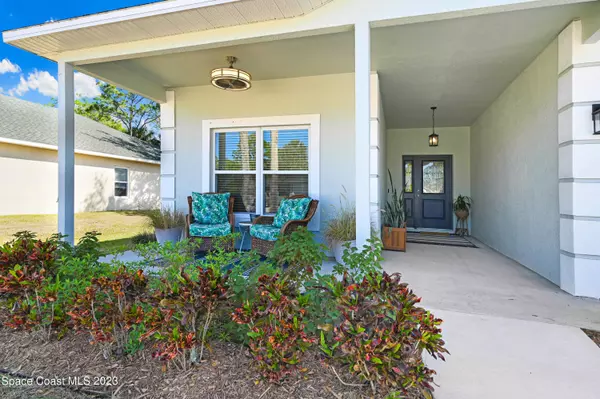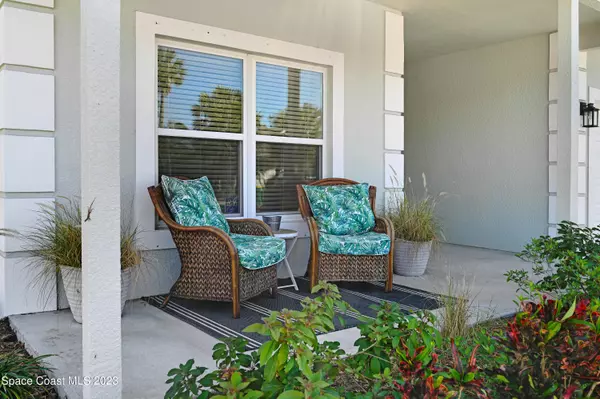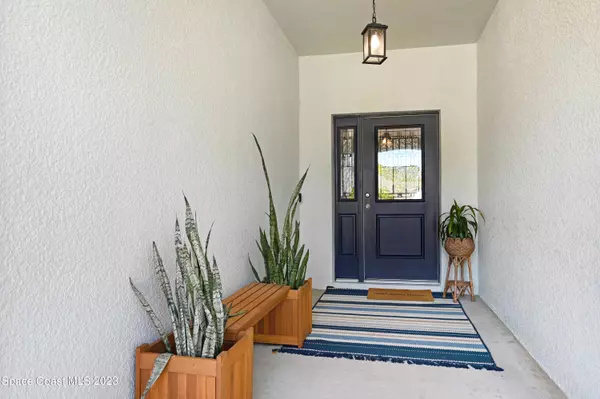$364,900
$364,900
For more information regarding the value of a property, please contact us for a free consultation.
3 Beds
2 Baths
1,754 SqFt
SOLD DATE : 04/21/2023
Key Details
Sold Price $364,900
Property Type Single Family Home
Sub Type Single Family Residence
Listing Status Sold
Purchase Type For Sale
Square Footage 1,754 sqft
Price per Sqft $208
Subdivision Country Oaks
MLS Listing ID 958735
Sold Date 04/21/23
Bedrooms 3
Full Baths 2
HOA Fees $80/qua
HOA Y/N Yes
Total Fin. Sqft 1754
Originating Board Space Coast MLS (Space Coast Association of REALTORS®)
Year Built 2014
Annual Tax Amount $2,018
Tax Year 2022
Lot Size 7,841 Sqft
Acres 0.18
Property Description
MUST SEE HOME! This well maintained 2014 built home is better than new with the added upgrades. High end stainless steel kitchen appliances, new (2022) exterior paint, extended screened porch, and new carpeting in guest bedrooms. Lawn and sprinkler system maintained by the HOA. Entering through the leaded glass front door with sidelight, you'll find an open floorplan with tile in common areas, granite countertops, breakfast nook, pantry, and a breakfast bar. Inside laundry room including the washer and dryer. Master suite has beautiful wood flooring, double walk-in closets, and double vanities in the master bath, with soaking tub and separate shower. Extended back screened porch has a lovely wooded view, no neighbors behind you! The HVAC system was replaced in 2021. See More... Hurricane panels for storm safety, automatic garage door opener, and added garage shelves for storage. 42" upper kitchen solid wood cabinetry, plus the kitchen is plumbed for gas appliances. Don't miss this move in ready home, super convenient to I95, 524, and a short drive to world famous Cocoa Beach and Kennedy Space Center.
Location
State FL
County Brevard
Area 212 - Cocoa - West Of Us 1
Direction From I95 and 520 (King St) go East on 520, turn left (North) on Burnett Rd. Turn left into Country Oaks on Chambers Lane, then right at the stop sign. Take next right on Carley Ln. House on right.
Interior
Interior Features Breakfast Bar, Breakfast Nook, Ceiling Fan(s), His and Hers Closets, Open Floorplan, Pantry, Primary Bathroom - Tub with Shower, Primary Bathroom -Tub with Separate Shower, Primary Downstairs, Split Bedrooms, Vaulted Ceiling(s), Walk-In Closet(s)
Heating Central, Electric
Cooling Central Air, Electric
Flooring Carpet, Tile, Wood
Appliance Dishwasher, Disposal, Dryer, Electric Range, Electric Water Heater, Ice Maker, Microwave, Refrigerator, Washer
Laundry Electric Dryer Hookup, Gas Dryer Hookup, Washer Hookup
Exterior
Exterior Feature Storm Shutters
Parking Features Attached, Garage Door Opener
Garage Spaces 2.0
Pool None
Utilities Available Cable Available, Electricity Connected, Water Available
Amenities Available Maintenance Grounds, Management - Full Time, Management - Live In
View Trees/Woods
Roof Type Shingle
Street Surface Asphalt
Porch Patio, Porch, Screened
Garage Yes
Building
Lot Description Cul-De-Sac, Dead End Street, Wooded
Faces West
Sewer Public Sewer
Water Public
Level or Stories One
New Construction No
Schools
Elementary Schools Saturn
High Schools Cocoa
Others
HOA Name Bill Shattuck
Senior Community No
Tax ID 24-35-25-51-0000i.0-0017.00
Security Features Smoke Detector(s)
Acceptable Financing Cash, Conventional, FHA, VA Loan
Listing Terms Cash, Conventional, FHA, VA Loan
Special Listing Condition Standard
Read Less Info
Want to know what your home might be worth? Contact us for a FREE valuation!

Our team is ready to help you sell your home for the highest possible price ASAP

Bought with Hoven Real Estate
"Molly's job is to find and attract mastery-based agents to the office, protect the culture, and make sure everyone is happy! "





