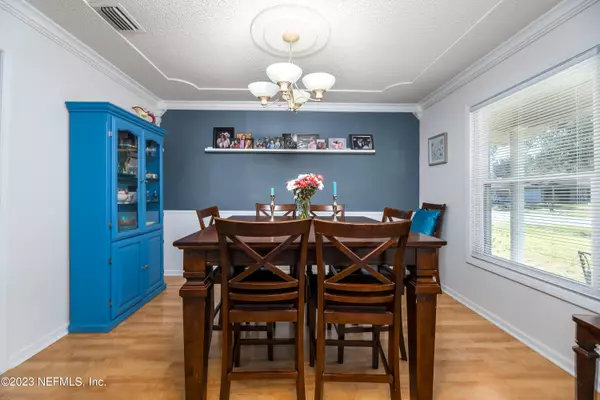$310,000
$299,900
3.4%For more information regarding the value of a property, please contact us for a free consultation.
3 Beds
2 Baths
1,770 SqFt
SOLD DATE : 04/24/2023
Key Details
Sold Price $310,000
Property Type Single Family Home
Sub Type Single Family Residence
Listing Status Sold
Purchase Type For Sale
Square Footage 1,770 sqft
Price per Sqft $175
Subdivision Tara Woods
MLS Listing ID 1212771
Sold Date 04/24/23
Style Ranch
Bedrooms 3
Full Baths 2
HOA Y/N No
Originating Board realMLS (Northeast Florida Multiple Listing Service)
Year Built 1975
Property Description
**Open House Sat 3/11 11-1pm** Come see this immaculate 3/2 loaded with charm! This home has solid Norwegian brick construction, and it is evident from the moment you walk through the front door that this will be a great place to call home! The formal living room is currently used as a craft space, there is a formal dining room and a large family room with vaulted ceilings. The kitchen has a fun retro vibe great for entertaining! There is a large laundry room with pantry space and a bonus room off of the family room that can be used as an office, home gym, or additional flex space. Great backyard space with a semi in-ground salt water pool and an adjacent deck perfect for cooling off on those hot summer days! Oversized garage with an additional 9x13 workshop space! Don't miss out on this o o
Location
State FL
County Duval
Community Tara Woods
Area 055-Confederate Point/Ortega Farms
Direction I-295 go North US-17 N/Roosevelt Blvd to West on Timuquana Rd. Turn right onto Catoma St. Turn left onto Tara Woods Dr S.Turn right onto Lofty Pines Cir E. Corner lot
Interior
Interior Features Central Vacuum, Eat-in Kitchen, Entrance Foyer, Pantry, Primary Bathroom - Shower No Tub, Primary Downstairs, Vaulted Ceiling(s), Walk-In Closet(s)
Heating Central
Cooling Central Air
Flooring Carpet, Laminate, Tile
Fireplaces Number 1
Fireplace Yes
Exterior
Parking Features Attached, Garage
Garage Spaces 2.0
Fence Back Yard
Pool Above Ground
Roof Type Shingle
Porch Deck, Front Porch
Total Parking Spaces 2
Private Pool No
Building
Sewer Public Sewer
Water Public
Architectural Style Ranch
New Construction No
Others
Tax ID 1046310282
Acceptable Financing Cash, Conventional, FHA, VA Loan
Listing Terms Cash, Conventional, FHA, VA Loan
Read Less Info
Want to know what your home might be worth? Contact us for a FREE valuation!

Our team is ready to help you sell your home for the highest possible price ASAP
"Molly's job is to find and attract mastery-based agents to the office, protect the culture, and make sure everyone is happy! "





