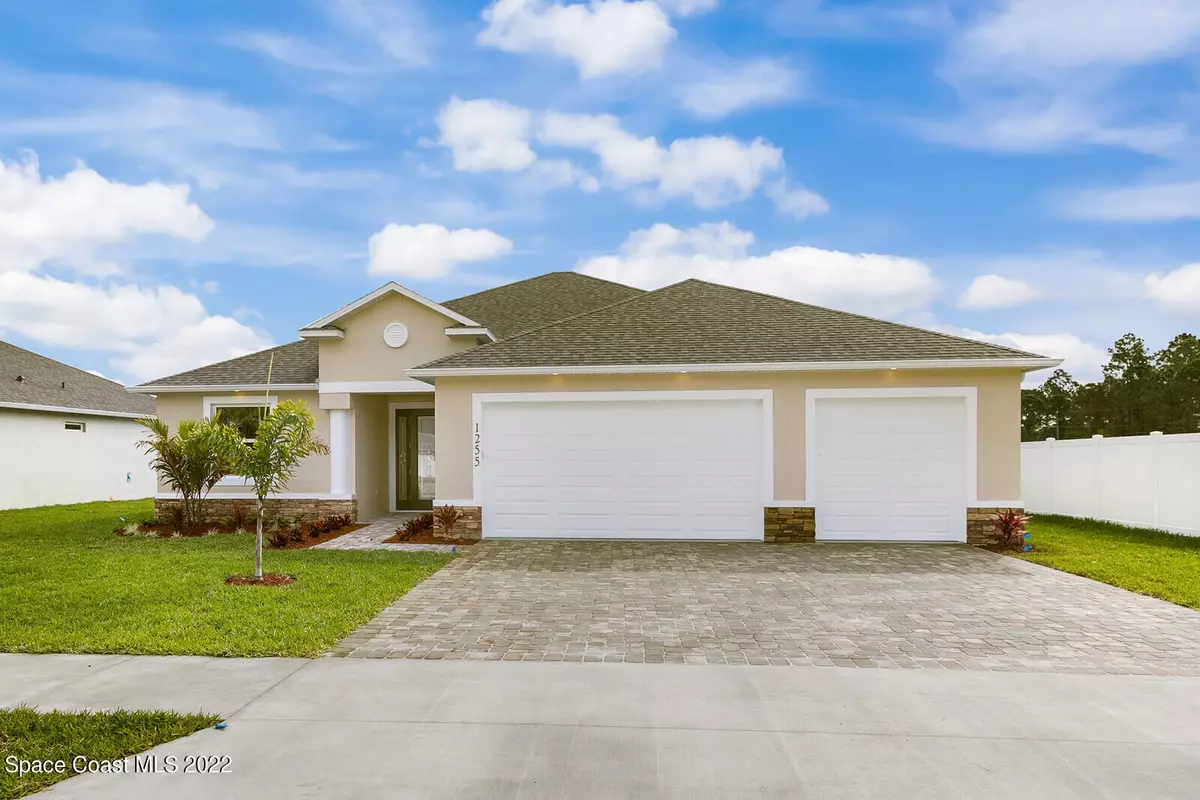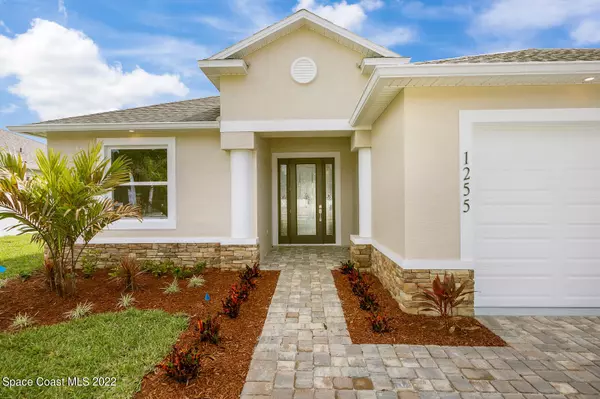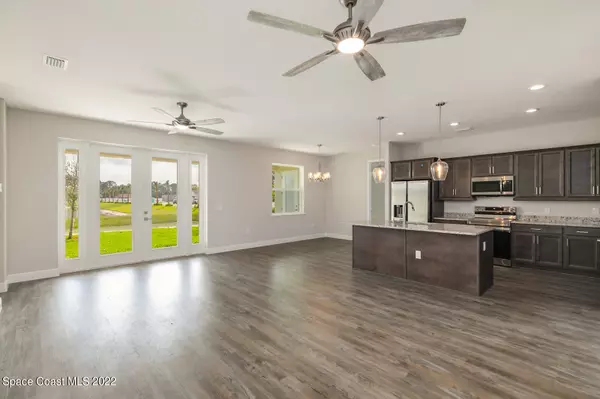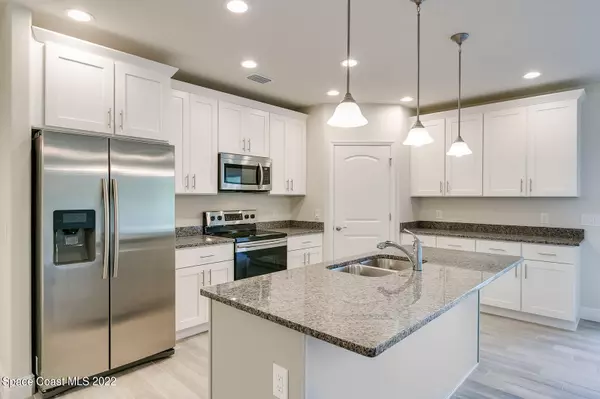$439,900
$444,900
1.1%For more information regarding the value of a property, please contact us for a free consultation.
4 Beds
3 Baths
2,086 SqFt
SOLD DATE : 04/24/2023
Key Details
Sold Price $439,900
Property Type Single Family Home
Sub Type Single Family Residence
Listing Status Sold
Purchase Type For Sale
Square Footage 2,086 sqft
Price per Sqft $210
Subdivision Sanibel Cove
MLS Listing ID 953840
Sold Date 04/24/23
Bedrooms 4
Full Baths 3
HOA Fees $54/ann
HOA Y/N Yes
Total Fin. Sqft 2086
Originating Board Space Coast MLS (Space Coast Association of REALTORS®)
Year Built 2023
Annual Tax Amount $1,004
Tax Year 2022
Lot Size 8,276 Sqft
Acres 0.19
Property Description
PRESTIGIOUS BRAND NEW SUBDIVISION! 100% FINANCING AVAILABLE, NO PMI, PLUS $5k Builder Credit towards closing costs! Ask your agent for details, subject to lending approval. LOT 40, City water & sewer, Lorraine Model- 4 bed 3 bath PLUS 3 car garage, beautiful home with the perfect layout. Projected Completion 3/31/2023. Premium lot. Spacious Living Space, Featuring 2086 sq ft under air. Sanibel Cove is a PRESTIGIOUS BRAND NEW SUBDIVISION! CITY WATER & SEWER, PAVER DRIVEWAY, SUPERIOR FINISHES Throughout! 9'4 Ceilings, 8' Interior Doors, Decorative Leaded Glass Entry Door, Beautiful Lighting Package, Tiled Shower, Large Walk-In Closet! Kitchen Features include Soft Close Hardwood Cabinetry with Decorative Hardware, 36'' Uppers with Crown Molding & Granite Countertops! Current Photos Showcase Visual representation of finished product by Price Family Homes in Sanibel. Selections may vary!
Location
State FL
County Brevard
Area 345 - Sw Palm Bay
Direction West on Malabar Rd, left on Hurley Blvd, right on Whitehurst Rd, right on Gurtrude Ave. Subdivision will be on the left.
Interior
Interior Features Ceiling Fan(s), His and Hers Closets, Kitchen Island, Open Floorplan, Pantry, Primary Bathroom - Tub with Shower, Split Bedrooms, Walk-In Closet(s)
Heating Central, Heat Pump
Cooling Central Air
Flooring Carpet, Vinyl
Furnishings Unfurnished
Appliance Dishwasher, Disposal, Electric Range, Electric Water Heater, Microwave, Refrigerator
Laundry Electric Dryer Hookup, Gas Dryer Hookup, Washer Hookup
Exterior
Exterior Feature ExteriorFeatures
Parking Features Attached
Garage Spaces 3.0
Pool None
View Lake, Pond, Water
Roof Type Shingle
Porch Porch
Garage Yes
Building
Faces North
Sewer Public Sewer
Water Public
Level or Stories One
New Construction No
Schools
Elementary Schools Jupiter
High Schools Heritage
Others
HOA Name SANIBEL COVE
Senior Community No
Tax ID 29-36-03-Xz-00000.0-0040.00
Security Features Smoke Detector(s)
Acceptable Financing Cash, Conventional, FHA, VA Loan
Listing Terms Cash, Conventional, FHA, VA Loan
Special Listing Condition Standard
Read Less Info
Want to know what your home might be worth? Contact us for a FREE valuation!

Our team is ready to help you sell your home for the highest possible price ASAP

Bought with Real Broker LLC
"Molly's job is to find and attract mastery-based agents to the office, protect the culture, and make sure everyone is happy! "





