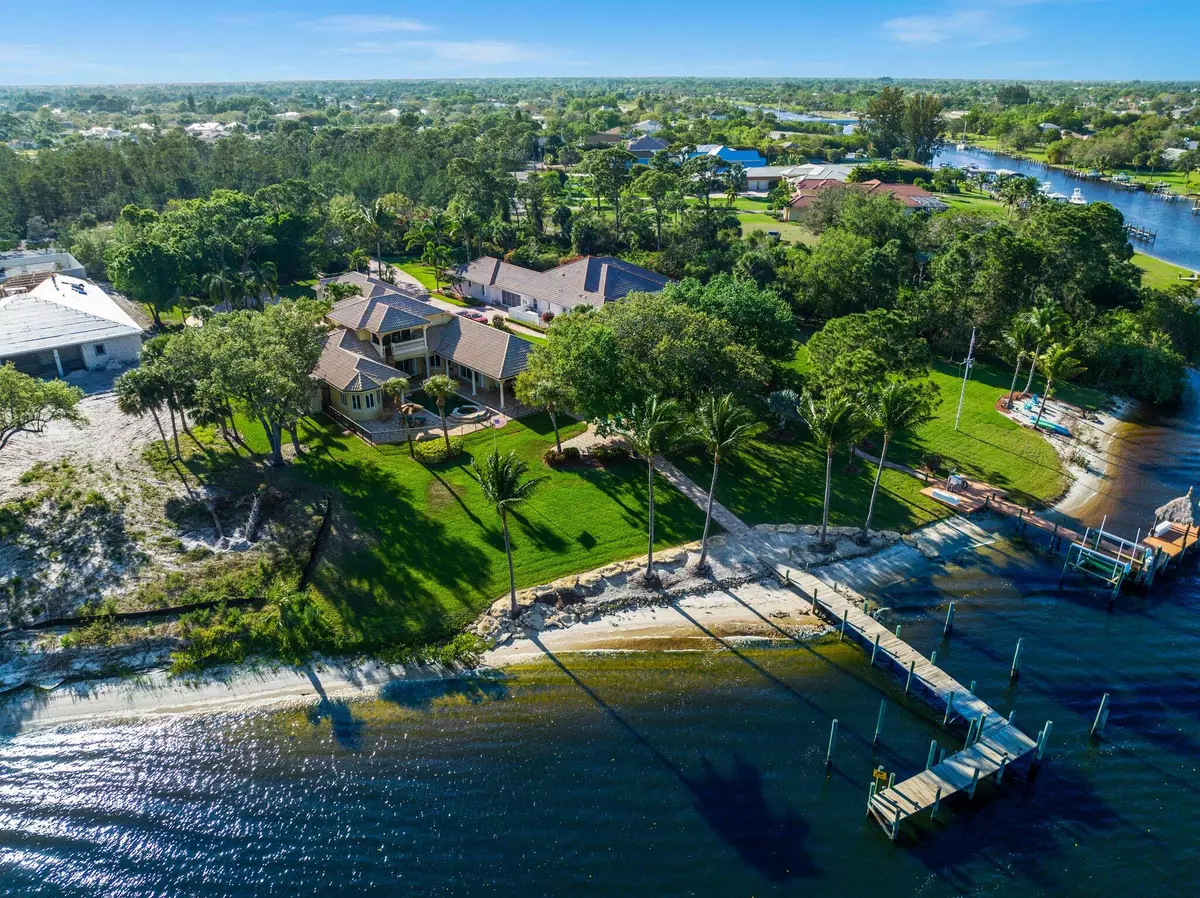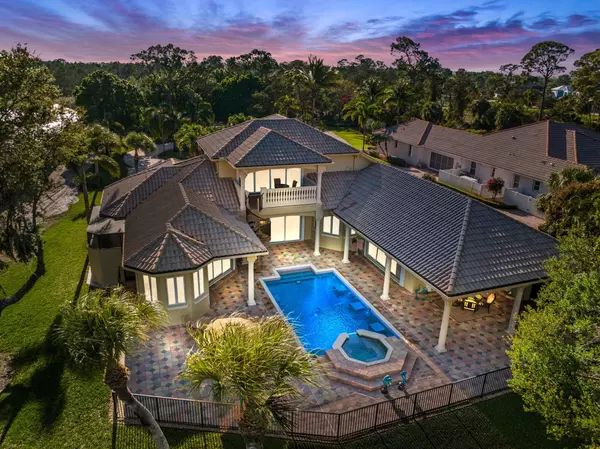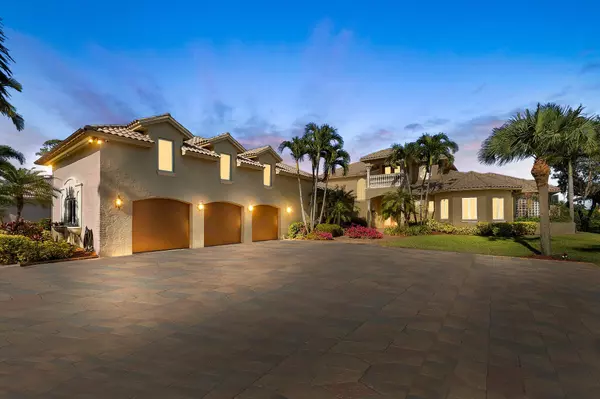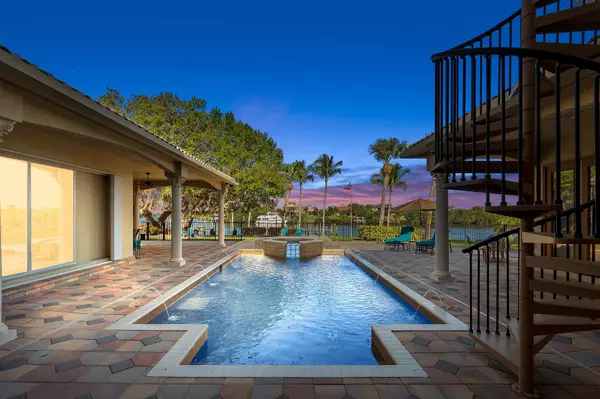Bought with Fulton Grace / Dreamworks Real
$2,450,000
$2,597,000
5.7%For more information regarding the value of a property, please contact us for a free consultation.
5 Beds
4.3 Baths
5,693 SqFt
SOLD DATE : 04/26/2023
Key Details
Sold Price $2,450,000
Property Type Single Family Home
Sub Type Single Family Detached
Listing Status Sold
Purchase Type For Sale
Square Footage 5,693 sqft
Price per Sqft $430
Subdivision Vikings Lookout Phase I
MLS Listing ID RX-10872002
Sold Date 04/26/23
Style Traditional
Bedrooms 5
Full Baths 4
Half Baths 3
Construction Status Resale
HOA Fees $105/mo
HOA Y/N Yes
Year Built 2003
Annual Tax Amount $25,076
Tax Year 2022
Lot Size 1.120 Acres
Property Description
This WATERFRONT custom 7500+ sqft home is an absolute masterpiece with 5 bedrooms, 4 en-suite baths, and 3 half-baths with marble floors! DEEP Water, bring your yacht. Dock can accommodate 3+ boats & no wake zone! Gourmet kitchen featuring beautiful cabinetry, 23x30 w/ Viking 6 burner stove, double oven, 2 Bosch dishwashers, Miele coffee station, granite countertops, and subzero refrigerator! The elegant staircase leads to a 27x29 game room with bar, dumb waiter from kitchen, and marble floors! Step outside to a luxury resort setting with outdoor kitchen and 140ft of beachfront! Pool & Spa are heated, chilled + salt system! Perfect SE exposure to enjoy the afternoon shade and great breezes on the St. Lucie River! 3 new A/C, whole home generator, and 3 car garage!
Location
State FL
County St. Lucie
Area 7220
Zoning RS-4-PSL
Rooms
Other Rooms Den/Office, Family, Laundry-Inside
Master Bath Mstr Bdrm - Ground, Separate Shower, Separate Tub, Whirlpool Spa
Interior
Interior Features Bar, Built-in Shelves, Closet Cabinets, Ctdrl/Vault Ceilings, Entry Lvl Lvng Area, Foyer, Kitchen Island, Laundry Tub, Pantry, Roman Tub, Split Bedroom, Upstairs Living Area, Walk-in Closet, Wet Bar
Heating Central, Electric, Zoned
Cooling Ceiling Fan, Electric, Zoned
Flooring Carpet, Marble
Furnishings Unfurnished
Exterior
Exterior Feature Auto Sprinkler, Covered Patio, Summer Kitchen, Well Sprinkler, Zoned Sprinkler
Parking Features Garage - Attached
Garage Spaces 3.0
Pool Gunite, Heated, Inground, Salt Chlorination, Spa
Community Features Sold As-Is, Gated Community
Utilities Available Septic, Well Water
Amenities Available None
Waterfront Description No Fixed Bridges,Ocean Access,River
Water Access Desc Private Dock
View River
Roof Type Barrel
Present Use Sold As-Is
Exposure Southwest
Private Pool Yes
Building
Lot Description 1 to < 2 Acres, Private Road
Story 1.00
Foundation Block, Concrete
Construction Status Resale
Others
Pets Allowed Yes
HOA Fee Include Common Areas,Security
Senior Community No Hopa
Restrictions None
Security Features Gate - Unmanned,Security Sys-Owned
Acceptable Financing Cash, Conventional, FHA, VA
Horse Property No
Membership Fee Required No
Listing Terms Cash, Conventional, FHA, VA
Financing Cash,Conventional,FHA,VA
Read Less Info
Want to know what your home might be worth? Contact us for a FREE valuation!

Our team is ready to help you sell your home for the highest possible price ASAP
"Molly's job is to find and attract mastery-based agents to the office, protect the culture, and make sure everyone is happy! "





