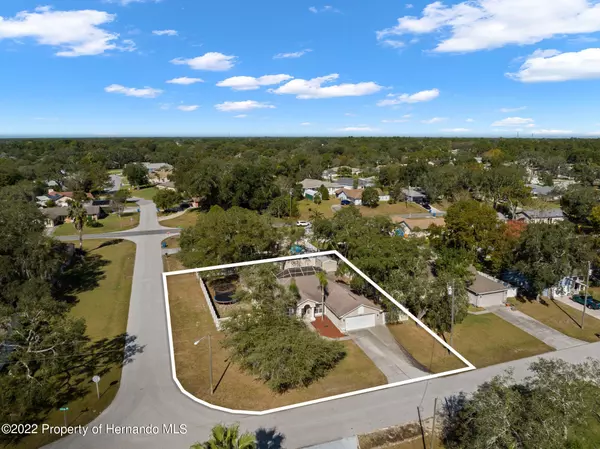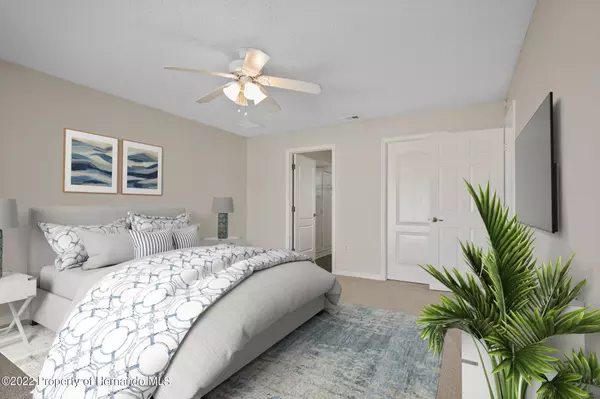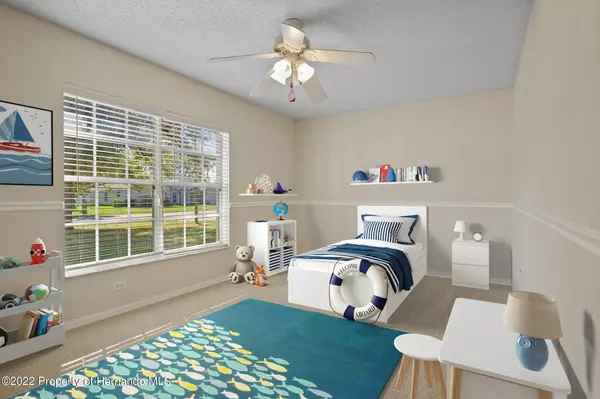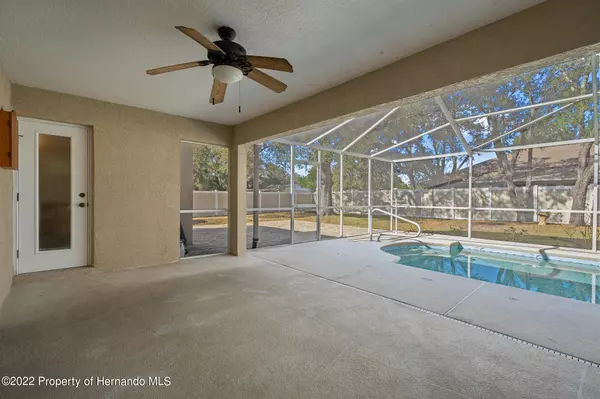$365,000
$379,000
3.7%For more information regarding the value of a property, please contact us for a free consultation.
4 Beds
2 Baths
1,678 SqFt
SOLD DATE : 04/25/2023
Key Details
Sold Price $365,000
Property Type Single Family Home
Sub Type Single Family Residence
Listing Status Sold
Purchase Type For Sale
Square Footage 1,678 sqft
Price per Sqft $217
Subdivision Spring Hill Unit 14
MLS Listing ID 2228188
Sold Date 04/25/23
Style Contemporary
Bedrooms 4
Full Baths 2
HOA Y/N No
Originating Board Hernando County Association of REALTORS®
Year Built 2003
Annual Tax Amount $1,757
Tax Year 2022
Lot Size 0.275 Acres
Acres 0.28
Property Description
*Active Under Contract* Accepting Backup Offers. Charming POOL home featuring a Four-bedroom split plan, two bathrooms, situated outside of Rainbow Woods Estates with NO HOA. Large corner lot fully fenced with a beautiful two-toned vinyl PRIVACY FENCE. Newly painted home also features NEW CARPET in all the bedrooms, BRAND NEW SEPTIC 2022, HVAC 2019, Water filtration system, Stainless Steel appliances, and an eat in kitchen. Owner's suite has pocket sliders accessing the pool lanai, owner's bathroom has NEW GLASS SHOWER door and walk-in closet, the other two bedrooms are located on the other side of the home with a guest /pool bathroom and another door leading to the patio. Open up the POCKET SLIDERS in the living room and expand your living area making it perfect for entertaining guests. The pavers continue outside of the screened pool giving you an extra space for grilling. Large, fenced yard with tons of PRIVACY and a storage shed with electric. Centrally located and close to the parkway for and easy commute to Tampa Airport. Some of the photos have been virtually stagged.
Location
State FL
County Hernando
Community Spring Hill Unit 14
Zoning PDP
Direction From Linden Drive turn on Augustine Road take a right on Conway Street and a left on Gretna Drive. Home is on the corner of Conway and Gretna.
Interior
Interior Features Ceiling Fan(s), Primary Bathroom - Shower No Tub, Vaulted Ceiling(s), Walk-In Closet(s), Split Plan
Heating Central, Electric
Cooling Central Air, Electric
Flooring Carpet, Tile
Appliance Dishwasher, Electric Oven, Microwave, Refrigerator, Water Softener Owned
Exterior
Exterior Feature ExteriorFeatures
Parking Features Attached
Garage Spaces 2.0
Fence Privacy, Vinyl
Utilities Available Cable Available
View Y/N No
Porch Patio
Garage Yes
Building
Lot Description Corner Lot
Story 1
Water Public
Architectural Style Contemporary
Level or Stories 1
New Construction No
Schools
Elementary Schools Explorer K-8
Middle Schools Explorer K-8
High Schools Central
Others
Tax ID R32 323 17 5140 0924 0290
Acceptable Financing Cash, Conventional, FHA, VA Loan
Listing Terms Cash, Conventional, FHA, VA Loan
Read Less Info
Want to know what your home might be worth? Contact us for a FREE valuation!

Our team is ready to help you sell your home for the highest possible price ASAP
"Molly's job is to find and attract mastery-based agents to the office, protect the culture, and make sure everyone is happy! "





