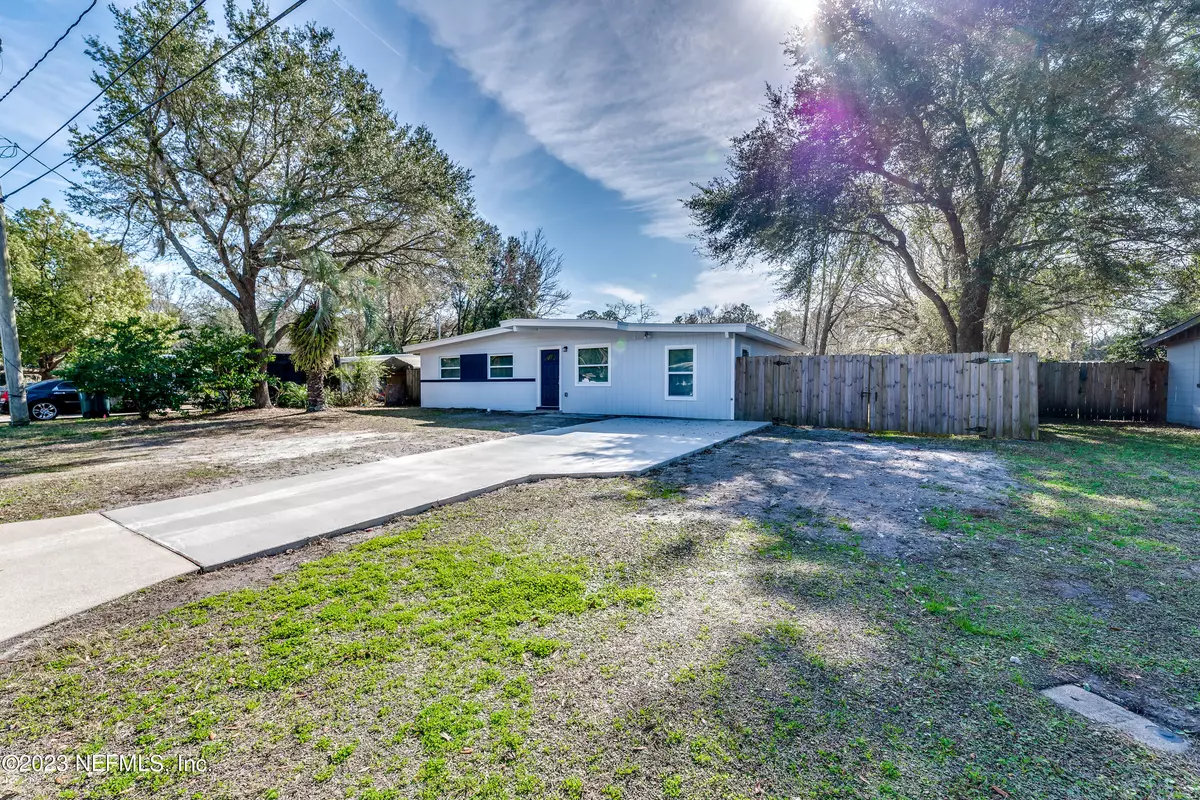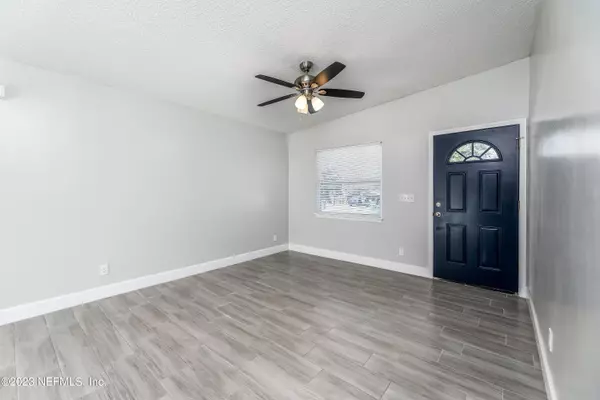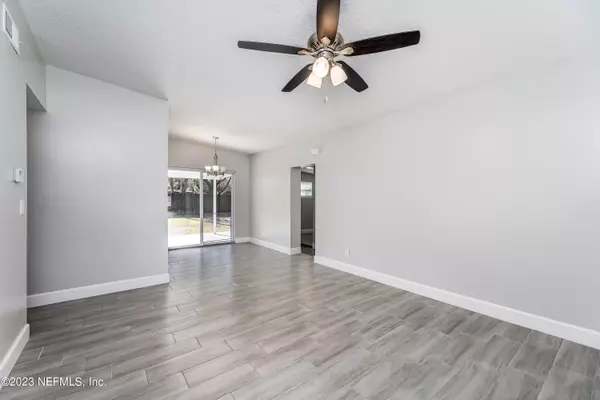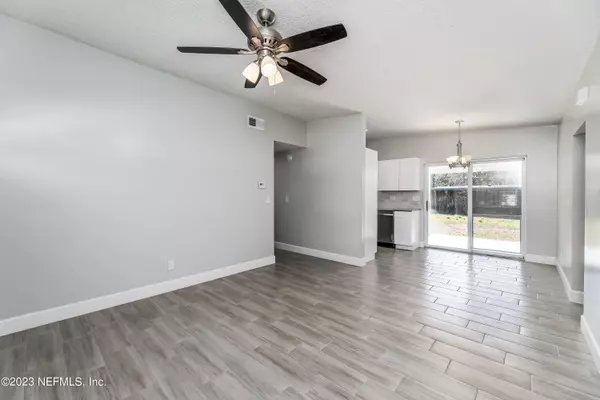$275,000
$285,900
3.8%For more information regarding the value of a property, please contact us for a free consultation.
3 Beds
2 Baths
1,218 SqFt
SOLD DATE : 04/26/2023
Key Details
Sold Price $275,000
Property Type Single Family Home
Sub Type Single Family Residence
Listing Status Sold
Purchase Type For Sale
Square Footage 1,218 sqft
Price per Sqft $225
Subdivision Arlington Green
MLS Listing ID 1209036
Sold Date 04/26/23
Style Ranch
Bedrooms 3
Full Baths 2
HOA Y/N No
Originating Board realMLS (Northeast Florida Multiple Listing Service)
Year Built 1962
Property Description
This charming home has just undergone a complete renovation and is move-in ready! Kitchen has been updated with new shaker cabinetry, all new appliances, beautiful granite tops and marble backsplash. With lots of natural light and a great open floor plan this home features all new flooring throughout, whole house repiped and rewired, waste lines replaced, new HVAC and a brand new roof! Bathrooms both remodeled with new tile, vanities, and fixtures. Bedrooms are all large with great closet space! Step out to the beautiful covered back porch and look out at your huge fully fenced in yard! There is also a dedicated laundry room inside and a brand new driveway. Truly no expense spared on this home's restoration with quality workmanship and in a great central location! See it for yourself today today
Location
State FL
County Duval
Community Arlington Green
Area 023-Southside-East Of Southside Blvd
Direction St Johns Bluff road, 1 block south of Atlantic, Turn right on Theresa, Left on Jefferson, continue past curve, Right on Ebbit, home is on the left.
Interior
Interior Features Built-in Features, Eat-in Kitchen, Primary Bathroom - Shower No Tub, Primary Downstairs, Walk-In Closet(s)
Heating Central
Cooling Central Air
Flooring Tile
Laundry Electric Dryer Hookup, Washer Hookup
Exterior
Parking Features Additional Parking, Assigned
Fence Back Yard, Wood
Pool None
Amenities Available Laundry
Private Pool No
Building
Sewer Public Sewer
Water Public
Architectural Style Ranch
Structure Type Concrete
New Construction No
Others
Tax ID 1652360000
Acceptable Financing Cash, Conventional, FHA, VA Loan
Listing Terms Cash, Conventional, FHA, VA Loan
Read Less Info
Want to know what your home might be worth? Contact us for a FREE valuation!

Our team is ready to help you sell your home for the highest possible price ASAP
"Molly's job is to find and attract mastery-based agents to the office, protect the culture, and make sure everyone is happy! "





