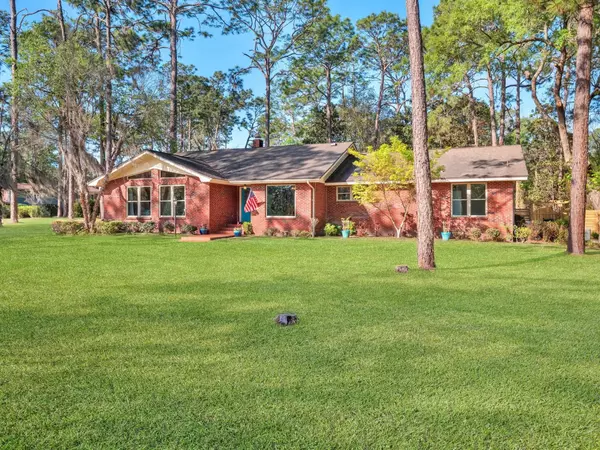$335,000
$335,000
For more information regarding the value of a property, please contact us for a free consultation.
3 Beds
2 Baths
2,446 SqFt
SOLD DATE : 04/27/2023
Key Details
Sold Price $335,000
Property Type Single Family Home
Sub Type Detached Single Family
Listing Status Sold
Purchase Type For Sale
Square Footage 2,446 sqft
Price per Sqft $136
Subdivision Glenridge
MLS Listing ID 356772
Sold Date 04/27/23
Style Ranch
Bedrooms 3
Full Baths 2
Half Baths 1
Construction Status Brick 4 Sides,Slab
Year Built 1988
Lot Size 1.310 Acres
Lot Dimensions 240x240x240x245
Property Description
Welcome home to this stunning 3-bedroom, 2.5-bath home with a pool located in the serene and picturesque Glenridge subdivision. Perfectly set on a pine tree shaded lot, this Glenridge beauty will feel like home the moment you pull up! The grounds are a botanists dream with azaleas, hydrangeas, vegetable gardens, and dogwoods all around. As you step inside, this fabulous home welcomes you with its spacious and inviting formal living room that is anything but formal. With bright coastal colors, a white washed brick fireplace, and built in bookcases this room is an absolute stunner. The adjacent sunroom overlooks the backyard oasis, which boasts a shimmering in-ground pool perfect for entertaining. 201 Dogwood Way features over 2400 Sqft of living space, luxury plank flooring, house generator, high ceilings, and an abundance of natural light that adds warmth to this home. In the recently renovated kitchen you will find beautiful granite countertops, custom cabinetry, and new whirlpool stainless steel appliances. This exceptional property is conveniently located just moments from great dining options, and downtown shopping destinations. Don't miss out on this opportunity to own a piece of paradise in the heart of Perry's most desirable location. Schedule a tour today and fall in love with everything this home has to offer.
Location
State FL
County Taylor
Area Taylor
Rooms
Family Room 26x13
Other Rooms Sunroom
Master Bedroom 25x20
Bedroom 2 11x16
Bedroom 3 11x16
Bedroom 4 11x16
Bedroom 5 11x16
Living Room 11x16
Dining Room 10x15 10x15
Kitchen 11x22 11x22
Family Room 11x16
Interior
Heating Central, Electric
Cooling Central, Electric, Fans - Ceiling, Heat Pump
Flooring Tile, Laminate/Pergo Type
Equipment Dishwasher, Microwave, Oven(s), Refrigerator w/Ice, Irrigation System, Cooktop, Generator
Exterior
Exterior Feature Ranch
Parking Features Garage - 2 Car
Pool Pool - In Ground, Pool Equipment
Utilities Available Electric
View None
Road Frontage Maint - Gvt.
Private Pool Yes
Building
Lot Description Separate Family Room, Separate Dining Room, Separate Kitchen
Story Story - One
Level or Stories Story - One
Construction Status Brick 4 Sides,Slab
Schools
Elementary Schools Taylor County Elementary School
Middle Schools Taylor County Middle School
High Schools Taylor County High School
Others
Ownership Christopher/Amber Powell
SqFt Source Tax
Acceptable Financing Conventional, FHA, VA, USDA/RD, Cash Only
Listing Terms Conventional, FHA, VA, USDA/RD, Cash Only
Read Less Info
Want to know what your home might be worth? Contact us for a FREE valuation!

Our team is ready to help you sell your home for the highest possible price ASAP
Bought with The American Dream
"Molly's job is to find and attract mastery-based agents to the office, protect the culture, and make sure everyone is happy! "





