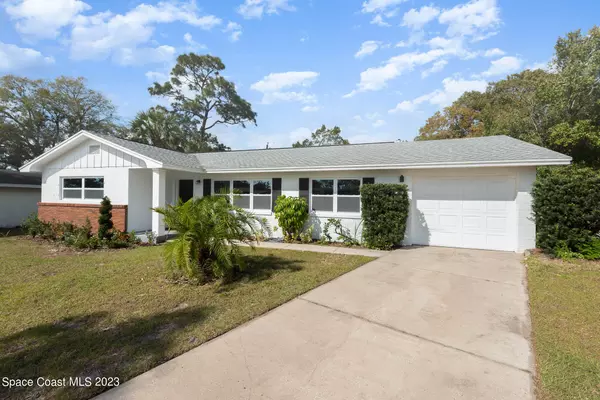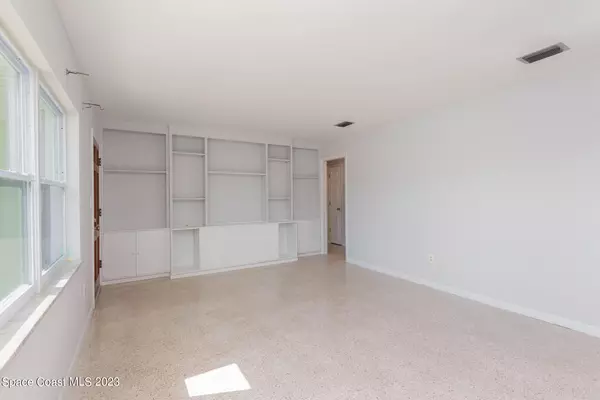$345,000
$349,999
1.4%For more information regarding the value of a property, please contact us for a free consultation.
3 Beds
2 Baths
1,776 SqFt
SOLD DATE : 04/27/2023
Key Details
Sold Price $345,000
Property Type Single Family Home
Sub Type Single Family Residence
Listing Status Sold
Purchase Type For Sale
Square Footage 1,776 sqft
Price per Sqft $194
Subdivision Forest Hills Estates 1St Addn
MLS Listing ID 957704
Sold Date 04/27/23
Bedrooms 3
Full Baths 2
HOA Y/N No
Total Fin. Sqft 1776
Originating Board Space Coast MLS (Space Coast Association of REALTORS®)
Year Built 1964
Annual Tax Amount $552
Tax Year 2022
Lot Size 10,454 Sqft
Acres 0.24
Property Description
With summer just around the corner imagine diving into this extra deep inground pool or sitting around a firepit with friends surrounded by lush tropical landscaping. Perfect for entertaining this 3 bedroom/2 bath home offers polished terrazzo floors, six panel interior doors, renovated kitchen with granite countertops and new appliances, and new impact windows throughout. Large slider opens to the oversized screened patio, perfect for outdoor dining or just relaxing. Living room offers built-in cabinetry for extra storage, formal dining in addition to what could be an eat-in kitchen area or a family room. New roof in 2018. This is a quiet neighborhood, that is close to everything; schools, grocery stores, shopping and freeway access. Don't let this pass you by - schedule a showing today!
Location
State FL
County Brevard
Area 103 - Titusville Garden - Sr50
Direction From Garden St -south on Singleton - east on Tropic - south on Highlands to Yorkshire. From South St- turn north on Poinsettia Ave - west on Hillcrest Ave - north on Highland Terrace to Yorkshire.
Interior
Interior Features Breakfast Bar, Ceiling Fan(s), Primary Bathroom - Tub with Shower, Walk-In Closet(s)
Heating Central, Natural Gas
Cooling Central Air, Electric
Flooring Laminate, Terrazzo
Furnishings Unfurnished
Appliance Dryer, Electric Range, Microwave, Refrigerator, Washer
Laundry In Garage
Exterior
Exterior Feature ExteriorFeatures
Parking Features Attached, Garage, Garage Door Opener
Garage Spaces 1.0
Fence Chain Link, Fenced, Wood
Pool In Ground, Private, Other
Utilities Available Cable Available, Electricity Connected, Natural Gas Connected, Water Available
View City, Pool
Roof Type Shingle
Street Surface Asphalt
Porch Patio, Porch, Screened
Garage Yes
Building
Faces South
Sewer Public Sewer
Water Public
Level or Stories One
New Construction No
Schools
Elementary Schools Oak Park
High Schools Astronaut
Others
Pets Allowed Yes
HOA Name FOREST HILLS ESTATES 1ST ADDN
Senior Community No
Tax ID 22-35-05-76-00004.0-0005.00
Acceptable Financing Cash, Conventional
Listing Terms Cash, Conventional
Special Listing Condition Standard
Read Less Info
Want to know what your home might be worth? Contact us for a FREE valuation!

Our team is ready to help you sell your home for the highest possible price ASAP

Bought with Non-MLS or Out of Area
"Molly's job is to find and attract mastery-based agents to the office, protect the culture, and make sure everyone is happy! "





