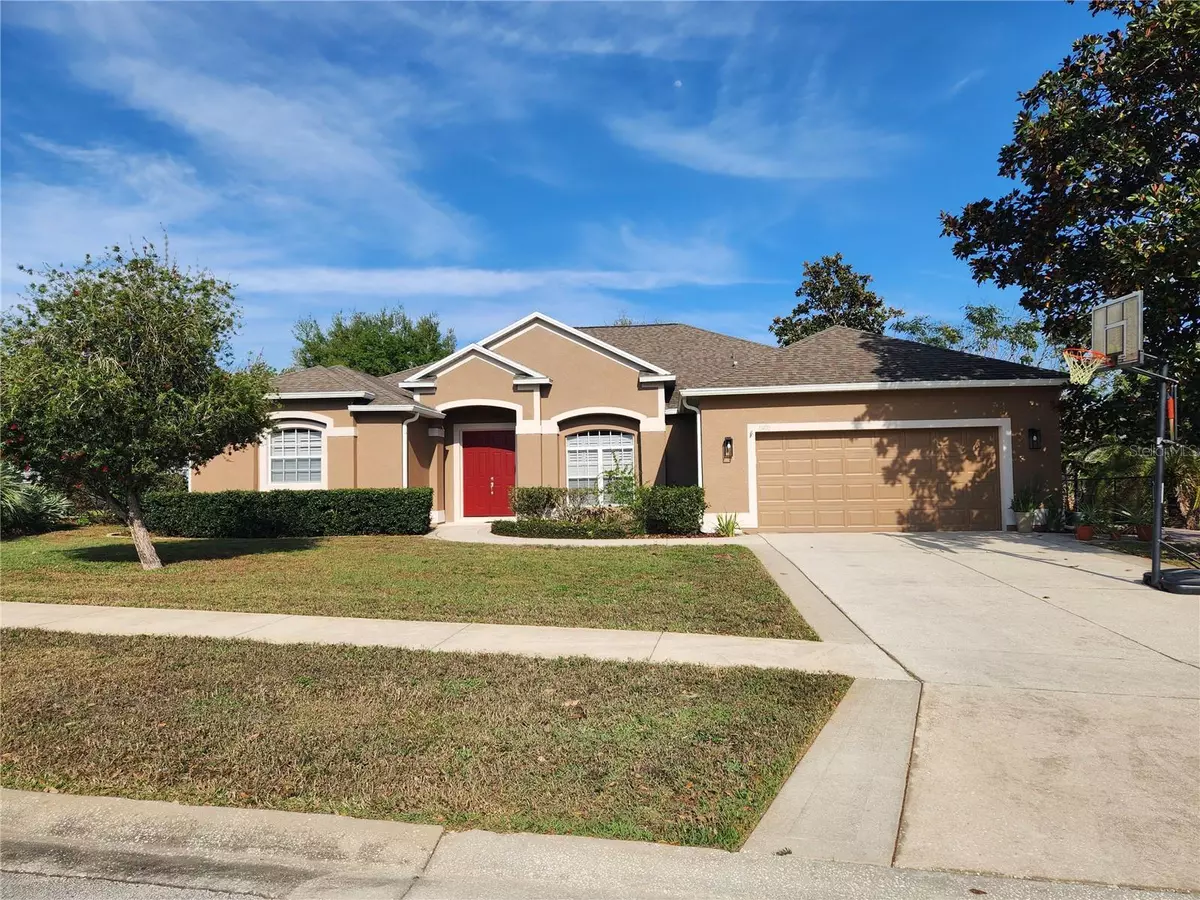$515,000
$530,000
2.8%For more information regarding the value of a property, please contact us for a free consultation.
4 Beds
2 Baths
2,358 SqFt
SOLD DATE : 05/01/2023
Key Details
Sold Price $515,000
Property Type Single Family Home
Sub Type Single Family Residence
Listing Status Sold
Purchase Type For Sale
Square Footage 2,358 sqft
Price per Sqft $218
Subdivision Summit Lakes
MLS Listing ID G5065950
Sold Date 05/01/23
Bedrooms 4
Full Baths 2
HOA Fees $29/ann
HOA Y/N Yes
Originating Board Stellar MLS
Year Built 2002
Annual Tax Amount $2,361
Lot Size 0.290 Acres
Acres 0.29
Property Description
Stunning pool home in the much-desired Summit Lakes subdivision. This home has 4 large bedrooms and 2 bathrooms, under air has 2,358 sq ft home is perfectly situated in a quiet Cul de Sac is waiting for its next family!
This home boasts solid surface countertops, custom fitted Bahama shutters, a formal living room, large dining room and a large kitchen with 42 in cabinets overlooking the family room, which creates a perfect balance between an open floor plan and having individual living spaces.
The large covered and fully screened-in patio offers additional 544 sq. ft. of outdoor living, entertaining space that overlooks your private salt water pool. This is a well-maintained home, with no carpets! The roof was replaced in 2016, AC 2012, appliances within 2-3 years old.
Conveniently close to downtown Clermont and Hwy 50. A half an hour to Disney. Clermont is known for its rolling hills and the beautiful chain of lakes. Downtown Clermont is known as the gem of the hills with historical homes, retail shops, restaurants, farmer's market and festivals.
Professional pictures coming soon!
Location
State FL
County Lake
Community Summit Lakes
Zoning R3
Interior
Interior Features Built-in Features, Eat-in Kitchen, High Ceilings, Kitchen/Family Room Combo, Solid Surface Counters, Solid Wood Cabinets, Split Bedroom, Walk-In Closet(s), Window Treatments
Heating Heat Pump
Cooling Central Air
Flooring Ceramic Tile, Laminate, Wood
Fireplace false
Appliance Dishwasher, Disposal, Electric Water Heater, Exhaust Fan, Microwave
Exterior
Exterior Feature Sidewalk, Sliding Doors
Garage Spaces 2.0
Fence Chain Link
Pool Gunite, In Ground, Salt Water, Screen Enclosure
Utilities Available Electricity Connected, Water Connected
Roof Type Shingle
Porch Covered, Screened
Attached Garage true
Garage true
Private Pool Yes
Building
Lot Description Cul-De-Sac
Entry Level One
Foundation Slab
Lot Size Range 1/4 to less than 1/2
Sewer Septic Tank
Water Public
Architectural Style Contemporary
Structure Type Block, Stucco
New Construction false
Schools
Elementary Schools Pine Ridge Elem
Middle Schools Gray Middle
High Schools South Lake High
Others
Pets Allowed Number Limit, Yes
Senior Community No
Ownership Fee Simple
Monthly Total Fees $29
Acceptable Financing Cash, Conventional, FHA, VA Loan
Membership Fee Required Required
Listing Terms Cash, Conventional, FHA, VA Loan
Num of Pet 3
Special Listing Condition None
Read Less Info
Want to know what your home might be worth? Contact us for a FREE valuation!

Our team is ready to help you sell your home for the highest possible price ASAP

© 2025 My Florida Regional MLS DBA Stellar MLS. All Rights Reserved.
Bought with EXP REALTY LLC
"Molly's job is to find and attract mastery-based agents to the office, protect the culture, and make sure everyone is happy! "





