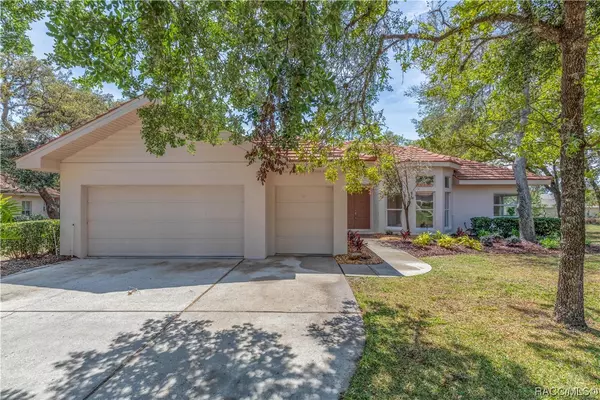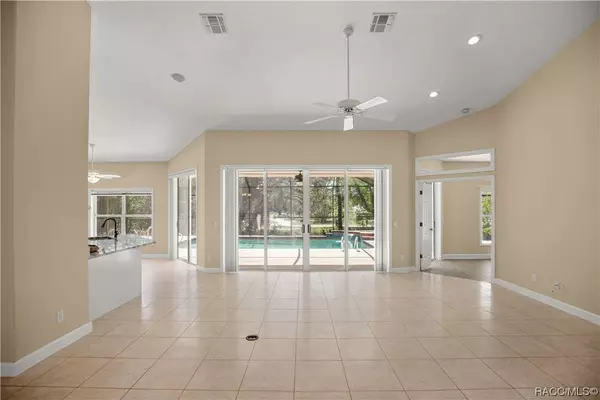Bought with GreaterTampa Member • Greater Tampa Association Member
$380,000
$380,000
For more information regarding the value of a property, please contact us for a free consultation.
3 Beds
2 Baths
1,822 SqFt
SOLD DATE : 05/01/2023
Key Details
Sold Price $380,000
Property Type Single Family Home
Sub Type Single Family Residence
Listing Status Sold
Purchase Type For Sale
Square Footage 1,822 sqft
Price per Sqft $208
Subdivision Black Diamond Ranch
MLS Listing ID 822299
Sold Date 05/01/23
Style Contemporary,One Story
Bedrooms 3
Full Baths 2
HOA Fees $213/qua
HOA Y/N Yes
Year Built 1994
Annual Tax Amount $3,388
Tax Year 2022
Lot Size 0.360 Acres
Acres 0.36
Property Description
Black Diamond pool home! This 3 bedroom, 2 bathroom home offers 1,822 square feet of living space and has been recently renovated. Enjoy the bright and spacious open floor plan with vaulted ceilings, tile and vinyl plank flooring. The newly remodeled kitchen features granite counters, soft close doors and drawers, 42 inch upper cabinets, pull outs in the pantry and new stainless steel appliances. The split floor plan provides a large master suite with dual vanity, garden tub and two walk in closets. Relax on your patio and enjoy the comfort of living in a gated community. New paint interior and exterior, Roof 2016, remodeled shower in guest bath. Golf and Social Memberships available. Come take a look!
Location
State FL
County Citrus
Area 14
Zoning PDR
Interior
Interior Features Attic, Breakfast Bar, Dual Sinks, Eat-in Kitchen, Garden Tub/Roman Tub, High Ceilings, Main Level Master, Master Suite, Open Floorplan, Pull Down Attic Stairs, Stone Counters, Split Bedrooms, Updated Kitchen, Vaulted Ceiling(s), Walk-In Closet(s), Wood Cabinets
Heating Central, Electric
Cooling Central Air, Electric
Flooring Ceramic Tile, Luxury Vinyl Plank
Fireplace No
Appliance Dishwasher, Electric Oven, Electric Range, Disposal, Microwave Hood Fan, Microwave, Refrigerator, Range Hood, Water Heater
Laundry Laundry - Living Area, Laundry Tub
Exterior
Exterior Feature Concrete Driveway
Parking Features Attached, Concrete, Driveway, Garage
Garage Spaces 2.0
Garage Description 2.0
Pool Concrete, Cleaning System, In Ground, Pool, Screen Enclosure, Waterfall
Community Features Clubhouse, Fitness, Golf, Restaurant, Shopping, Street Lights, Tennis Court(s), Gated
Utilities Available Underground Utilities
Water Access Desc Public
Roof Type Tile
Total Parking Spaces 2
Building
Lot Description Cul-De-Sac, Irregular Lot
Entry Level One
Foundation Block
Sewer Public Sewer
Water Public
Architectural Style Contemporary, One Story
Level or Stories One
New Construction No
Schools
Elementary Schools Central Ridge Elementary
Middle Schools Citrus Springs Middle
High Schools Lecanto High
Others
HOA Name Parklane Real Estate Services
HOA Fee Include Cable TV,High Speed Internet,Legal/Accounting,Maintenance Grounds,Reserve Fund,Road Maintenance
Tax ID 2745894
Security Features Gated Community,Smoke Detector(s)
Acceptable Financing Cash, Conventional
Listing Terms Cash, Conventional
Financing Conventional
Special Listing Condition Standard
Read Less Info
Want to know what your home might be worth? Contact us for a FREE valuation!

Our team is ready to help you sell your home for the highest possible price ASAP
"Molly's job is to find and attract mastery-based agents to the office, protect the culture, and make sure everyone is happy! "





